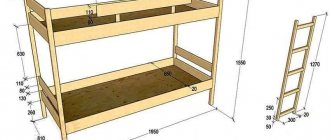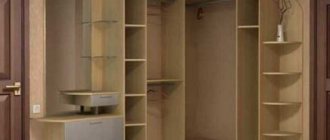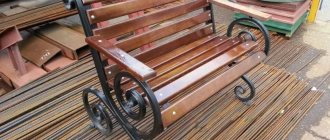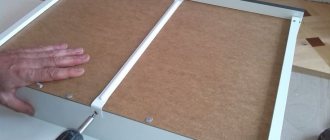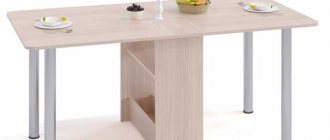Today's developers, unlike their colleagues of the previous generation, do not strive to equip living space with storage rooms. This increases the living space, but does not allow you to optimize the space and have the sometimes necessary storage area.
The presence of a storage room in an apartment becomes a gift for the hostess and sometimes a luxury that is not available to others.
Unfortunately, the pantry is not always equipped with shelves and racks for placing and storing things, so you have to install shelves in the pantry yourself.
Making shelves in your pantry with your own hands is not a difficult task.
Design, construction and mounting methods
Before you start creating a rack, you need to decide what the shelves in the pantry and the structure itself will look like, as well as what fastenings to connect the shelves to the wall.
There are only two options for how to make a rack, namely, make a free-standing shelf, or simply attach the boards directly to the wall.
First, you should draw the idea on paper. This will allow you to visualize the desired rack, take measurements and most successfully place it, taking into account the wishes and intended storage items.
In order for a pantry to be equipped with shelving, it must have enough space.
It must be taken into account that the shelves should be positioned in width from bottom to top, that is, the bottom shelf will be the widest, and the top, accordingly, the narrowest. This is due to the fact that the largest items will be stored on the lower shelves, which are inconvenient and impractical to lift upstairs.
It is necessary to carefully consider the distance between the shelves and correlate it with the items that you plan to store.
Depending on the wishes of the owners, the racks can have any shape that the location chosen for attaching the structure will allow.
You need to consider the amount of free space - if the racks take up too much space, then it will be uncomfortable for you to walk in the pantry.
More often, U-shaped and L-shaped shapes are chosen; this type of shelves is the most practical. For installation, it is better to prefer metal brackets and fasteners; they are the most durable and will withstand any weight on the shelves.
Choose any option that suits you.
Space calculation
You can rationally use the pantry space by properly placing shelves and racks in it. The process of making shelves with your own hands will not take much time and will not require additional knowledge; the main thing is a well-organized layout of the shelves in the pantry.
You can fill the pantry with different furniture and accessories. When arranging this room, shelves, various bedside tables, chests of drawers, mirrors, and hanging shelves are often used.
Having organized a small closet in your apartment, you should decide how to properly place the shelves in the pantry and thereby save space. It’s not worth breaking down the walls and expanding the room in an already small apartment; it’s better to make shelves with your own hands.
If your pantry serves as a utility room for storing preserves and all kinds of jars, then try to make the maximum number of wide and stable shelves from high-quality wood with metal reinforcement that can withstand the load.
For books and other things, you can make hanging shelves and shelves with glazing.
To prevent the wooden material from rotting and collapsing under the influence of time, during manufacture it must be covered with stain, varnish or paint.
You can see what standard wooden shelves in a pantry look like in the photo below.
Necessary materials
When deciding how to make shelves in a pantry, you need to decide on the material from which the structure will be made. There are several options.
- The budget option allows you to make shelves from the material included in the furniture. If you have an old wall or an unnecessary chest of drawers, then you can disassemble them and get a fairly durable and, at the same time, free canvas for making boards.
This will be enough to ensure that the pantry has good and reliable shelves on which you can store anything. - The second option involves purchasing material for shelves in the pantry. The choice must correspond to the list of intended items for storage, their dimensions, and weight.
It is advisable to make a rack directly in the pantry, since if it is large, then it will be difficult for you to bring it inside.If it is expected that the racks will be loaded with conservation, then a solid board about 30 mm wide will be the best choice.
Any boards will do - the main thing is that they are of sufficient length and can withstand the expected load.
In addition to wooden materials, you can choose others, the main thing is durability and the possibility of self-assembly. In addition to the shelves, you should stock up on the fasteners on which the shelves will be installed, and the consumables necessary for the work.
In order to make wooden shelving for a pantry, you will not need a lot of materials and serious tools.
Tools for work
To understand what tool is needed for the job, you need to clarify what exactly needs to be done. If the material for the shelves is not prepared and needs to be trimmed and sharpened to the required dimensions, then it is imperative to have a jigsaw or a hacksaw for wood and a plane. They will help you make shelves of the right size. You will also need sandpaper to sand the edges of the cuts and give the shelves a finished look.
Tools needed for work.
You need a hammer drill to create holes in the wall for dowel-nails to attach brackets, and a screwdriver to connect parts to each other, if necessary.
This is enough to ensure that the pantry has good and reliable shelves on which you can store anything.
You will definitely need:
- Tape measure, for creating markings and measuring distances;
- Construction level so that the rack with shelves is level;
- Pencil or colored chalk for marking the wall.
When you have prepared all the materials, you can begin the process of installing them in place.
Choosing a place for a shelf
When thinking about how to make shelves in your pantry, it is important to decide on the location. The place where the shelves will be attached should be chosen taking into account many factors.
The wall on which it is planned to mount must be load-bearing.
This is the key to the strength and durability of the structure. A thin interior partition may not withstand the load and shelves filled with heavy objects will collapse.
In addition to boards, you can use particle boards, plywood and other suitable materials.
If the fastening is not carried out directly to the wall, then you can use your imagination in accordance with the desired shape of the location.
Consider the dimensions of the items you intend to store.
It is important to prepare the storage room itself, level and tidy up the walls in advance so that the shelves stand up straight and there is no need to adjust them to the topography of the wall.
It is worth taking care of lighting before the installation of the rack occurs.
Wooden shelf for pantry
To make shelves in the pantry with your own hands, you will need boards 25-30 mm thick and bars with a cross-section of 20x30 mm. If the width of the pantry allows, then a metal bracket or a piece of pipe will be useful.
To work you will need:
- wood (pine) or finished boards;
- self-tapping screws;
- jigsaw;
- sandpaper;
- level;
- pencil;
- metal pipes;
- flanges.
Before starting work, make markings on the wall of the storage room. The most acceptable option for installing shelves is a step of 30 cm. In this case, cans with a volume of 3 liters and shoe boxes can fit on the shelf.
Manufacturing technology:
- Using a building level and a pencil, mark horizontal lines both on the side walls of the pantry and on the back.
- Attach wooden blocks pre-cut to the required sizes to the walls. On the sides there are bars 30 cm long (this value is the depth of the shelf). Fasten each beam with 2 strong hexagon screws. Secure long horizontal bars with three self-tapping screws.
- The shelves are made from boards that you need to pre-treat.
- Sand the boards cut to size with sandpaper or using a grinder with a special attachment.
- Place the finished sanded and stained wooden shelves on blocks and fasten them with self-tapping screws. To do this, you will need wood screws 35-40 mm long.
- Once the shelves are in place, it is necessary to strengthen the structure so that the shelves do not sag or break under the weight of the load. Purchase furniture pipe and 2 flanges for each shelf in advance.
- Cut the first piece of pipe. Its size is the height from the floor to the first shelf. Insert the pipe between the shelf and the floor and secure with flanges.
- Try to ensure that the vertical pipe between the shelves is on the same vertical line. In this case, maximum stability can be achieved.
Manufacturing and installation process
So, the place for the shelving has been chosen, all the tools and materials have been prepared, the layout of the shelves has been made on paper, and all the dimensions have been verified and calculated? You can begin the main process of making shelves and installing the structure.
- The first thing to do is to use a tape measure and a building level to apply markings to the wall, which will serve as the basis for the fastening.
Using a tape measure, mark the height of the shelves in the center of the room and using a laser level, draw horizontal lines.Using a hammer drill, you need to make holes in the wall in the places where the brackets will be attached.
Using dowel-nails, guide profiles are attached to the walls.Secure the bases for the brackets and install them.
Their number depends on the desired number of shelves, and the distance between them determines the height of the shelves. - The next stage is making the shelves. You need to use a jigsaw or saw to cut the shelves out of wood to the required dimensions.
It is better to clarify the dimensions again and, for greater accuracy, cut out a template from cardboard.After checking them with the installed brackets, you can start trimming. After the shelves of the required size are cut, it is worth sanding the cuts to remove roughness.
This will give the shelves a decent look. - Having secured the brackets and cut out the shelves to the required size, you need to install the latter in the place of the planned location and secure it using fasteners and a screwdriver.
It is better to place shelves with a higher height at the bottom.
The rack with shelves in the pantry is ready! You can safely use it to store things and optimize the surrounding space.
As you can see, there is nothing particularly complicated about this, and after installing racks and shelves, you will be able to store items in the pantry in the most efficient and convenient way.
Installing shelves in a pantry
Wooden shelves for a pantry can be made with your own hands in 2 ways:
- without installing vertical posts;
- on a frame made of timber or metal.
For the safety of home owners, it is better to secure the racks firmly to the wall. But sometimes the frame version is made mobile and free-standing.
To make a frameless structure, you only need boards or sheet materials of the required length and width. Corners, brackets or short pieces of bars are used as supports. The length of each segment should be slightly less than the depth of the shelf. Frameless structures are most often assembled when the room is small and the size of future shelving will not exceed 1.5 m.
Construction begins with marking the walls: the height of the lowest tier above the floor is determined, 2 marks are placed on the wall, and then the operation is repeated on the opposite side of the room. Before installing supports under the shelves, it is advisable to check the horizontality of the resulting surface using a building level standing on a board, the edges of which are aligned with the marks on the opposite walls. Having leveled the first shelf, mark the places for drilling holes for dowels.
Hammer the dowel capsule into the drilled holes. Make through passages for self-tapping screws in the bars and secure the supports to the wall. To mark the next tiers, use the installed bars as a zero mark. Fasten the bars at each level in the same way: using self-tapping screws and dowels.
When the supports are installed, cut the boards or plywood into pieces of the required length and sand the cuts. The shelves can lie freely on supports, but for greater strength, it is better to fix the horizontal parts with self-tapping screws to the bars. If brackets are used instead of corners, they must be installed on a long wall inside a niche. The pantry shelves will rest on the parts of the support protruding in front of the wall.
Frame rack
The frame supports can be fixed to the walls or screwed to the ceiling and floor. In this case, the part farthest from the facade is checked with a plumb line for verticality, and fixed on the side wall right in the corner of the pantry. For the front supports, set the desired depth of the shelf along the side wall, place marks and align the verticals and the offset of the front part of the tier. The stand is attached to the side wall with dowels. For horizontal supports, you can install only side elements, as in the frameless version. For heavy loads, it is rational to place 2 long supports between the sidewalls.
To create a mobile structure, use a light metal corrugated pipe or a 5x5 cm block:
- Cut out 2 pairs of posts at a randomly selected height. Their number may be greater if the rack is longer than 2 m. Additional racks are placed every 1-1.5 m.
- Connect the verticals in pairs. The horizontal parts will serve as support for the shelves, so the distance between them is regulated by the needs of the owner. The result of the work is 2 or several staircase-like structures.
- Cut 4-6 longitudinal connecting elements. They will help to combine all the frame posts into a stable structure. They need to be fastened on the inside of the paired vertical “ladders”, under the jumpers between the posts. These parts are placed at the bottom, top and middle of the frame. After this, the structure can be moved.
- The frame installed in the desired position should be equipped with horizontal shelf parts. To ensure the neatness of the product, choose wood at the junction of the shelf and the racks. The finished floors are placed on the frame supports. If necessary, you can fix them along the contour with self-tapping screws.
It is advisable to paint the finished product to protect it from rotting and corrosion.
What do you do with old furniture?
Many apartments, even small ones, are equipped with small rooms, which most often serve as a storage room. They can be used to store currently unnecessary items or preserves. A shelving unit in the pantry, which can be made in several ways, will allow you to correctly distribute the space and organize the order of placement. Making it yourself will not pose any special problems, plus it is much cheaper than buying a ready-made kit in a store.
