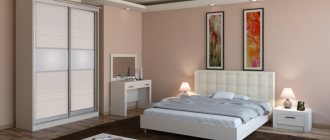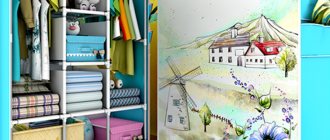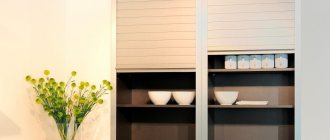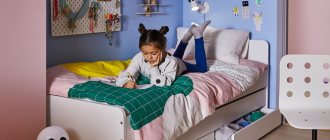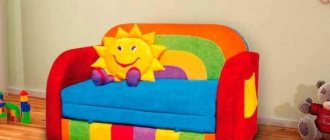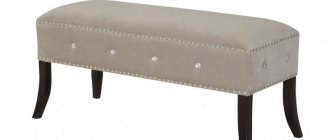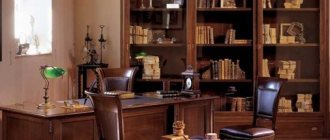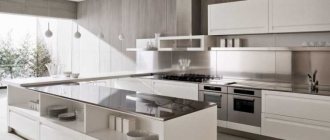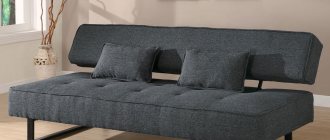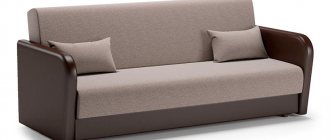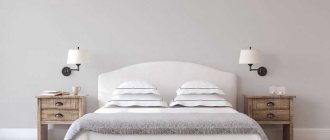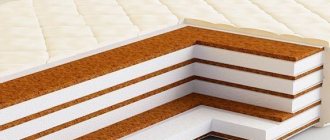Classic table
The most common model for home and office space. You can make a classic computer desk with your own hands; it is simple in design: it only has a pull-out shelf for the keyboard and a compartment for the system unit.
Among the advantages of the model are its functionality and convenient use. The table top is made of wood veneer and matches the surrounding interior well.
Configuration options
Both linear and corner cabinet designs are relevant. You can select the desired option at the stage of ordering furniture or review the configuration later. Corner products allow you to use the “dead” corner zone; they are manufactured in different shapes (triangular, radius, trapezoidal). The advantage of the models is that the large wardrobe allows you to place a folding desk and chair inside. The downside is that the structure cannot be moved to another location.
Cabinets installed near one wall are classified as linear. Advantages of the design: can be moved to another location, variety of parameters and configurations, ease of use, safety of structures. Of the minuses, it can be noted that even a shallow wardrobe with an extended table takes up enough space.
Very popular models of wardrobes are equipped with a table and a matching chair.
The main advantage of smart furniture is the ability to order an individual model of the required size, taking into account the area of the room and the need for shelves and drawers. It is also convenient that, if necessary, you can additionally build in shelves, install separate modules (mezzanines) or completely redo the internal “filling” of the product.
Types of bathroom tables, size range, popular designs
Angular
Linear
Corner computer desk
An excellent solution for rooms with a small area. This design takes up little space and copes with the task of placing all the necessary materials: folders, disks and office supplies.
By choosing a small computer desk with a corner location, you will not only save extra space, but also add functionality to a previously inconspicuous corner of the room.
Modular table
This is an option for those who want to organize their own workspace. Computer desks with add-ons that can be positioned as you please bring your design skills to life.
Even without certain technical abilities, it is possible to create an original and functional interior.
Table transformer
A model that allows you to transform space and combine several functions in one piece of furniture. The design of the transformer is such that it can be removed after completion of work.
When combining a table with a cabinet, the folding tabletop rises to the top, turning into a closed cabinet door. This is a viable option if you don’t have enough living space or don’t use your PC regularly. Adherents of minimalism will appreciate this find.
Living room wall configuration
The location of the wall elements determines the appearance of the living room, because this is the “largest” furniture in the room. There are few options here.
- Linear – placed along one wall, occupying it partially or completely . Be sure to include open and closed sections in order to create a certain structure. The elements are very different - from the wardrobe to the shelves. Linear design is more often found in modular walls and slides.
In the photo there is a wall with two wardrobes for clothes in the living room.
- Corner - a wall in the living room with a corner cabinet is the most popular option . As a rule, a corner in a room is not used, but the corner model allows you to do this. Usually it is stationary, but there are also modular options.
In the photo there is a corner wall in the living room with a wardrobe.
There are several options:
- L-shaped - this option is obtained by joining sections, in which the perpendicular one closes the opening into the previous one by an amount equal to the depth of the cabinet. For this model, sliding doors are more suitable than swing doors. However, there is another option: install a corner module with a rear wall made accordingly with a folding door, which also forms a rectangular corner when closed;
In the photo there is a corner wardrobe with a wall in the living room.
- diagonal - in cross section they have the shape of a triangle . In practice they are rare because they are not economical. The shelves here are formed with great depth. They are inconvenient to use. Most often, the diagonal model is combined with deep wall cabinets for the living room;
The photo shows a modular wall with a corner cabinet with wall cabinets.
- trapezoidal - an asymmetrical structure in cross-section that is a trapezoid . An excellent option for a wardrobe. It cannot form one whole with the wall, but is combined with any of its elements;
The photo shows modular walls with a wardrobe in the living room.
- five-wall - a corner module in cross-section forms a complex figure with 5 sides . It is noticeably more spacious, so here the compartment with things on hangers is almost always combined with shelves or drawers and laundry baskets. The model can be part of both a modular and stationary complex.
The photo shows a corner wall with a wardrobe in the living room.
- U-shaped - essentially a corner option, but only with two corner modules . Such models are quite rare, as they clutter up a small room. A large wall with a wardrobe is in greatest demand in studio apartments or in living rooms combined with a dining room and kitchen, for example.
In the photo there is a closet in the living room as part of the wall.
Computer desk with drawers and shelves
The design of the model includes auxiliary components in the form of drawers and shelves. They act as an extension of the table body.
Many variations provide a chance to accommodate all the work materials while maintaining an interesting table look. You can store important papers in drawers, and place photo frames or souvenirs on the shelves of your computer desk.
Varieties
Tables in a wardrobe can be of several types - retractable, folding, roll-out. As a rule, it depends on the size of the furniture for storing clothes. The structure, more than 50 cm deep and 90–110 cm wide, is complemented by hinged doors and equipped with a retractable shelf on which a folding table is fixed. Wide wardrobes are more functional. Such products are equipped with a retractable table, a built-in folding ironing board, a roll-out container or a bedside table on wheels.
For many women, creating handmade products becomes not only a hobby, but also a source of additional/permanent income. Engaging in any hobby will be a pleasure if you properly arrange the study corner. It is difficult to create a full-fledged workplace in a small room, and installing a cabinet with a pull-out table will be the optimal solution. A possible drawback of such a product is that if a low-quality extension mechanism is used, the furniture will quickly fail. Such a cabinet has enough advantages:
- all kinds of shelves, drawers, hooks allow you to conveniently lay out, hang accessories, and spare materials for work;
- it is easy to use individual structural elements without affecting other modules;
- Thanks to the lighting built into the design, there is no need to install additional lamps.
Tips for choosing a table for sewing and making it yourself
Depending on the amount of free space and the type of needlework, you can use several types of designs. The hanging cabinet, which turns into a table, is mounted on the wall and is modest in size. The front door folds back and is fixed in a horizontal position, forming a small table. All kinds of shelves inside the cabinet allow you to conveniently place materials for handicrafts.
The floor structure is large in size and serves as a kind of organizer. The folding table canvas is placed on the cabinet doors or a special folding support is used. Equipment is placed on the shelves, tools and accessories are stored. The downside of this design is that it takes up a lot of usable space.
Spacious and practical items are necessary for any area, but the issue of optimal use of space is especially relevant for a small kitchen. The main advantages of the cabinet-table:
- the tabletop serves as an additional working area for cutting products;
- for breakfast or tea parties, you can use a small table built into a hanging cabinet;
- Several cabinets and shelves are an excellent opportunity to organize kitchen utensils or small items (spices, napkins).
In appearance, the design with a folding table can be open or closed. Models with doors that allow you to hide the contents and protect items from soot and dust are more in demand. A product with open shelves becomes a decoration for the kitchen and is suitable for storing beautiful tea sets and decorative dishes. Their disadvantage is that dust accumulates on furniture, so regular cleaning is necessary.
Advantages of placing a PC in tables, assembling the structure yourself
It is not always possible to allocate space in a room to create a full-fledged work area - with a computer desk, bookcase. A properly furnished place will allow you to comfortably “immerse” into the virtual world. Of greatest interest is the cabinet-table, consisting of several sections. The folding door of the middle part acts as a worktop and is fixed in a horizontal position on the open doors of the lower section. Advantages of this model:
- the furniture is suitable for permanent placement of the system unit, monitor and office equipment (printer, scanner);
- when not in use, equipment is stored behind closed doors and collects less dust;
- It’s easy to create a working environment in a couple of minutes;
- it’s easy to find or order a model of the required parameters with a suitable arrangement of shelves and drawers;
- You can store books, paper, and stationery on the shelves.
The work areas arranged in wardrobes deserve special attention. Shallow models are equipped with folding tables, and the chair is installed outside the furniture. A deep built-in wardrobe is assembled with a pull-out table, and the chair fits inside the furniture. The main disadvantages of such models are: high cost; a significant area is required to place the structure.
Retractable
Folding
Roll-out For needlework
For kitchen
For work
Table with cabinets and extension
One of the variations of the model discussed above. The design additionally includes lockers and add-ons.
By design, there are canonical and stylized models with a variety of shapes and lines. Storage space in cabinets increases the functionality and usability of the desk.
Tables with racks
A fairly functional and convenient option for an office space, when everything you need is at hand in the visual field.
The arrangement of shelving that goes up makes it possible to save space and place many items.
The shelving is positioned perpendicular to the tabletop, which should be taken into account when planning the future arrangement of pieces of furniture, eliminating the overlap of light sources.
Advantages and disadvantages of buying a computer desk
When choosing a computer desk, pay attention to various nuances, without focusing only on its appearance.
The advantages of a computer desk include:
- designing models taking into account the correct positioning of the user at the table in order to form posture and preserve vision;
- convenient location of all items necessary for work at arm's length;
- the presence of special compartments or shelves for placing functional parts of the PC;
- a variety of models and configurations to save space;
- variety of materials for manufacturing: there are even glass computer tables.
Common disadvantages:
- in some models, the compartment for installing the system unit is made in the form of a blind box, which does not allow ventilation and cooling of the system;
- If several users of different heights work at a computer, problems with posture may arise. In this case, install a height-adjustable chair.
Wardrobe design
There is another important feature of this product - the opening method. It affects not only the appearance of the cabinet, but its size and functionality. There are 2 main categories.
The photo shows the interior of a room with a wall with a wardrobe.
- Hinged - doors open in the usual way . The advantage of this solution is the ability to include only one wardrobe section with a width of 500 mm in the wall. A wall in the living room with a wardrobe of this size is suitable for the smallest spaces. In addition, the furniture complex may include symmetrically or asymmetrically located sections.
- A sliding wardrobe is a more modern option, but, alas, demanding in terms of dimensions . The minimum section dimensions are 850 mm, since they assume the presence of two sashes, and their minimum width is 400 mm. When opened, the doors move. This mechanism is more convenient to use.
In the photo there is a wall-to-wall wardrobe in the living room.
A sliding wardrobe often acts as a corner element. In this case, different configurations are allowed: L-shaped, five-walled, trapezoid. This option looks better in modern modular living rooms.
In the photo there is a modular wall in the living room with a corner wardrobe.
It is worth noting that a sliding wardrobe, unlike a hinged one, is only a stationary structure. If the wardrobe, in principle, can be installed in another area to modify the interior. A sliding wardrobe, even a cabinet one, remains in its place.
Facade features
Models with a wardrobe have another advantage. The doors of hinged wardrobes are flat planes. Rarely, in baroque living rooms, you can find a convex facade imitating products of the 17th–18th centuries. Modern technologies in the manufacture of sliding wardrobes make it possible to make facades more interesting.
We are talking about radius models. In such products, the facades have a curved shape and move along the same curved guides. This is an unusual, eye-catching wardrobe option for a modern living room.
In the photo there are large walls in the living room with deep radius cabinets.
Depending on the shape of the facade there are:
- convex - this model is most suitable for installation in a niche or corner. The curved shape of the sash increases the internal size of the wardrobe section;
- concave - ordinary built-in, as they are less stable than other radius products. Readily used in small living rooms;
- combined - wavy, cabinets were a combination of convex and concave facades. Combined with elements that have the same curvilinear shape. Such models are extremely effective.
The photo shows corner cabinets with a wall in the living room.
- round - are an independent element and are not part of the wall. This model is extremely rare in apartments, as it takes up a lot of space, and the internal space here is smaller than in a rectangular section of the same size.
Materials used in manufacturing
The most affordable and versatile option is made of chipboard or MDF with veneer or plastic trim. Such materials are characterized by a variety of designs and colors. Buyers have access to not only classic wood colors, but even yellow, blue or white computer desks.
Plastic table - advantages and disadvantages of using plastic in the interior. 105 photos of modern formsModern tables - original stylish design models of work and kitchen tables (100 photos)
- Folding chair - purpose, range of models and overview of configurations (119 photos)
The disadvantages of this material include its low moisture and heat resistance, as well as a predisposition to the occurrence of mechanical defects.
Tables made of natural wood have a representative appearance and fit harmoniously into the interior. The environmental safety of the material is one of its advantages. However, not every buyer can afford to purchase this option due to its high cost.
Glass tables will become the highlight of any interior due to their stylish appearance. They are also environmentally friendly, like wooden ones. The glass surface must be carefully maintained, because... The glass can be easily scratched or chipped. The tabletop must be wiped regularly, as fingerprints remain on it and various stains are visible.
Assembling a computer desk
Assembling the table does not require special skills or complex tools. Since the furniture always comes with assembly instructions, this task is feasible not only for a man, but even for a woman.
In any case, you can always use the services of assemblers who will do their work efficiently and quickly.
Wardrobe: dimensions
The possibility of installing wardrobes in the living room, but as part of the wall, is determined by a number of requirements for this type of furniture. Things are stored here not only in compact folded form, but also on hangers, and this method of storage is demanding in terms of size.
- Depth – the standard depth of the compartment for wearing items is 500–600 mm . If winter clothes are stored here, it is better to make the depth greater - up to 700 mm, since warm coats and fur coats are more voluminous. A depth of up to 800-900 is an impractical option, since using such a section, especially if it is equipped with shelves, is already inconvenient.
In the photo there is a wall cabinet covering the entire wall of the living room.
The depth of the cabinet can be smaller - up to 400 mm. This option is possible if the hangers with clothes are located perpendicular to the back wall of the closet, and not longitudinally. This economical option is suitable for small living rooms, where the depth of the wall sections is also small.
- The width is determined by the design of the wall . The minimum section width is 850–900 mm. The maximum is limited by the size of the valves and common sense.
- The height of the wardrobe is limited only by the overall height of the wall, and even then not always . Often there are models in which different sections have different heights in order to create a certain structure. Large living room walls with a wardrobe can take up the entire wall to the ceiling.
