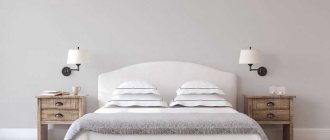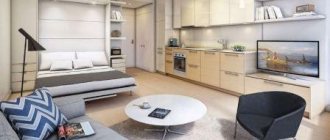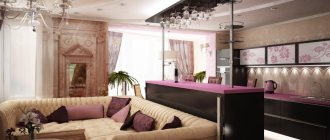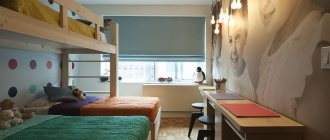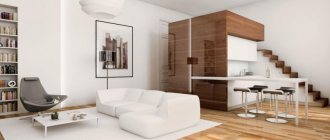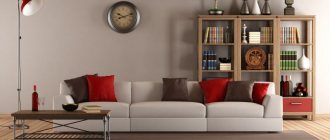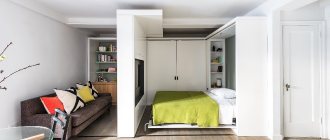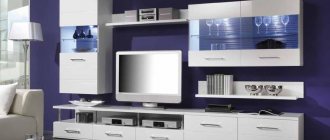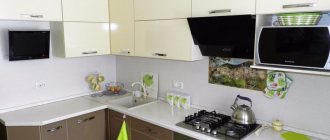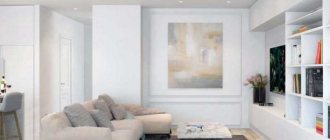Features of the design of a room 18 squares
Standard 18 sq. meters are typical for many apartments. Often it is just a rectangle or square in shape, so there is one window and one doorway in the room. Some apartments have a different layout when it is a walk-through room. In this case there are two doorways. If there is a balcony or loggia, then this can add a significant advantage to the design.
The most difficult thing is to decide how to properly place furniture and successfully zone a room with such average dimensions. The design approach will allow you to solve everything in the best way, choosing classics, minimalism, avant-garde or even loft as the basis.
The design task is this: it is important to fill the room with an atmosphere of lightness, because in fact the space is not that big.
It's all easy to solve:
- Lots of light;
- Visual expansion of the boundaries of the room;
- Elimination of unnecessary details.
Possible room layout
A visual representation is great, but when the plan is transferred to paper or a tablet or computer monitor, then everything becomes clearer and much clearer. You can immediately add or exclude some nuances, move the emphasis or remove it altogether.
If the room is planned for one functional room, then everything is simple, but what to do when you plan to combine several zones in one space? You will have to think through ergonomic zoning.
The plan determines a place for a recreation area, for receiving guests, a work space, a dining area, if one is also needed. Accordingly, priority is given to oversized furniture, sets and sets that have a thoughtful design for such rooms.
There are the following planning options:
- Living room;
- Bedroom;
- Bedroom + children's room;
- Bedroom+office.
Living room
The living room is considered a common room; if the apartment has other rooms, then 18 m2 can be allocated for the arrangement of the hall. Guests will find it comfortable here, as will home owners.
The furniture you need to install is a sofa, and one or two armchairs and a coffee table will fit into the set. The set is standard, the point is its location and shape.
The boundaries will be emphasized by the carpet, but you can pay attention to elements such as a shelving unit, a screen, a chest of drawers: such pieces of furniture can become useful functionality or a beautiful piece of decor.
A TV wall can also become useful if you purchase a modern, stylish set with shelves and cabinets.
Bedroom-living room
Often at a family council it is decided to combine the decision into one, namely to combine the bedroom with the living room. The space is divided, there are suitable designer solutions for any room size.
In most cases, the relaxation area is located near the window, although you can approach the solution in a non-standard way and equip the bedroom on the second floor, if the height of the ceilings allows this.
If you want to save space, purchase a sofa bed or a bed with a lifting mechanism. The solution is both stylish and modern. When such a bed is no longer needed in the morning, it can be wonderfully converted into a shallow closet.
The cabinets are beautifully decorated with mirror inserts with engraving or bevel. If there are two zones in the room, the issue of separation will be relevant. The space is divided by a wardrobe, curtain, screen, wall and ceiling surfaces. This allows you to install a full bed, which will also give you complete mental rest.
The sleeping place, located on the second floor in a room of 18 square meters, is comfortable. The result is natural zoning; a comfortable sofa fits easily underneath.
Bedroom with children's room
Married couples may be interested in including in a room of 18 square meters. m children's room. In this case, dividing the space is more difficult, because simple zoning may not be as successful as in the case of a living room-bedroom. The children's room is separated more thoroughly, this is done for reasons of at least some noise blocking and in order to separate the design of the adult world from the child's world.
Sometimes the division of a room of 18 m2 into an adult bedroom and a children's bedroom is divided by combining wallpaper, flooring and ceiling. There is an excellent option with companion wallpaper, combinations of painted walls with laminate flooring or wallpaper. If desired, you can raise the floor level by making a podium, if the child’s age allows this from a safety point of view.
Furniture in each functional area may differ in design, but should still be in harmony with each other.
Bedroom with study
People who work remotely or simply need a workspace at home can combine a bedroom and an office in a room 18 square meters.
Such a corner with a working mood greatly increases both efficiency and the effectiveness of your own work. The main thing will be not just the separation of each zone from each other, but the allocation of a workplace: this is a desk. It can be placed so that the bedroom is not visible, or you can simply cover it with a shelving unit, which will turn out to be necessary and useful.
If the priority is still the workspace, then the furniture emphasis is placed precisely on it, with the bedroom playing a significant role, the furniture in the sleeping area will be the highlight.
Lighting is important; it will highlight both the sleeping area and the desk, thereby also playing the role of a space divider.
Accommodation options
The room always performs certain functions. Taking this fact into account, it is easier to choose the most correct way of placing furnishing elements. Photos will help you visualize more clearly how to arrange furniture in a room of 18 meters.
- Living room. Very often, household members gather here together to watch TV. In this case, it is better to place the sofa and chairs opposite the screen. Bookcases and shelves with decorative elements placed on the sides of the TV can complement the interior. You can divide the room into zones. Around a table with comfortable chairs, gatherings will be held with tea and treats for guests, and a corner sofa will help highlight an area for quiet relaxation. Furniture must be harmoniously matched to each other when arranging. By combining a circular method with a symmetrical one, you can give the room a special coziness and calm atmosphere. Asymmetrical placement of objects is more suitable for dynamic, active people.
- Bedroom. This place should be conducive to rest and relaxation. Extra items are undesirable here; the decor should be chosen unobtrusively so as not to overload the decor. Typically, furniture is arranged symmetrically; this method works well for both square and rectangular bedrooms. It is better to place the bed so that its head rests against a long wall, then you can easily “attach” bedside tables and floor lamps to the sides. The narrow and long room is complemented by a dressing room. If you choose the right cabinet finish, combining it with the tone of the walls, this area will remain almost invisible, and the bedroom will become much more comfortable. A more creative approach will be required when choosing an asymmetrical arrangement. For example, a neat, modest-sized chest of drawers is installed on one side of the bed. The other side is balanced by a miniature comfortable chair; here you can also place a small table or floor lamp.
- Children's room. A room for younger household members should combine several functions. Here children spend time playing, studying, and sleeping. It is advisable to divide the room into zones. A good option would be to arrange furniture elements near the walls in an “L” shape. In this case, there will be more space for active pastime. The child will be calmer if, when going to bed or waking up, he can see the doorway from his sleeping place. Not far from the bed it would be nice to place a cabinet with a night lamp. The bed should not be placed close to a window or heating appliances. It is better to organize a work area near the window opening, where there will be free access to daylight. You can break up the monotony of the situation by arranging a place for games between bulky objects (bed, wardrobe). If two children live in the nursery, it is advisable to place desks and shelves for textbooks along the window. The beds are placed along the same line or against opposite walls. The two-tier design is a great space saver.
- Kitchen. On 18 squares, you can allocate not only areas for cooking and eating, but also create a work corner, an area for afternoon relaxation. Bar counters and “islands” are popular today. In the latter case, the structure is located in the center of the room, including kitchen appliances, a cooking panel, a stove, an extractor hood, and a sink. The lockers are located at a distance (a little more than a meter). Sometimes the island is combined with a dining area. You can arrange furniture in the form of the letters “P” or “G”. The first method is more suitable for a studio apartment; on the one hand, in this case it is better to install an island or a bar counter. The stove, sink, and refrigerator are placed at a distance of a meter from each other; it is advisable that they do not form a linear group. The parallel arrangement of the elements of the set suggests that the dining table will be located in the middle.
Methods of painting furniture, necessary materials, tools
A room of 18 meters makes it possible to experiment with the arrangement of furniture. By putting a little imagination into action, you can create an interesting, unusual, but at the same time cozy interior.
Living room
Children's
Kitchen
Bedroom
Tips for zoning rooms
The interior planning of a room with an area of 18 square meters begins with determining all the semantic and aesthetic zones, namely, where guests will relax, whether there will be a place in the room for entertaining children, a dining group, and a work space. Of course, everything at once will not fit into such a not particularly large room, so they choose what is actually of serious importance.
It is especially worth thinking about zoning issues if the room was originally decorated as a bedroom or living room, that is, there is a combination of “bedroom + zones” or “living room + zones”.
In the interior of such a room, you should stick to oversized pieces of furniture and modular designs. If necessary, you can rearrange it and find an even more interesting design option.
In zoning, not only ready-made screens and shelving are successfully used, but also options with curtains, furniture sofas, solutions with texture, color and lighting.
A rug that echoes or harmonizes with the colors of one part of the room in which it will be laid will help define the border. Also, some original highlighting of one wall becomes an accent.
Lighting is a great way to not only share, but also highlight the beauty and style of a design, especially a modern one. All sorts of tricks are used: from directional to diffused light, warm and cold light, type of lamp.
Equipping living room furniture
You can spend a long time and carefully working on the design of a room, making it almost ideal, but choosing the wrong furniture and ruining everything. A living room with an area of 18 square meters should be functional, without any frills or clutter.
Furniture that should be in the living room:
- Sofa. It is best to buy a corner sofa and place it in the corner farthest from the exit.
- A neat coffee table for tea parties.
- Shelving. They are able to replace large “walls” and cabinets and are characterized by their practicality and original appearance.
In general, of course, it is worth saying that general recommendations cannot be given to everyone at once, because everything depends on the individual case, the shape of the room, and the taste of the owner. That is why the design of the room promises to be original and unique. The main condition when decorating such a living room is: functionality, lack of excess furniture, and a free central area of the room. It is preferable that the furniture be located around the perimeter of the room; in addition, you can use the space not only horizontally, but also vertically, using additional levels.
How to finish the floor, ceiling and walls
Surface finishing is not just a matter of renovation: it is what will be the basis for a future cozy home environment. What should you use when decorating the surfaces of a room of 18 m2?
All kinds of volumes are included in the interior wisely: if you really want to use stylish 3D panels on the walls, you still shouldn’t decorate all the walls with them, one or even part of it is enough.
Laminate on the wall or floor looks stylish and noble. The solution is successful, as is the option of zoning and emphasizing the wall.
Companion wallpapers also boldly decorate a room with such a layout and dimensions. But you can combine the color of the walls with wallpaper in another area.
The ceiling is no longer boring; 18 square meters allows the use of multi-level structures with a wide variety of lighting. A simple stretch ceiling is also good; it looks neat and allows you to use other zoning techniques.
The floor is either finished with the same material for the entire room, or zoning requests are taken into account and types and types of coverings are combined.
Kitchen arrangement
In a one-room apartment with an area of 18 sq. m it is difficult to imagine a kitchen of large dimensions. In general, such people do not exist. A studio apartment does not provide for a partition between the kitchen and living room. And in a conventional housing option, mobile glass walls can be used to separate zones.
Sometimes kitchens are enlarged at the expense of the hallway area by removing the partition between them, but experts do not advise doing this, since street dust will get into the food preparation area, and this is contrary to sanitation standards. Therefore, it is worth considering at least the presence of a mobile screen.
In terms of arranging the kitchen with pieces of furniture and various appliances, all the necessary equipment should be available.
It is better to use furniture that is multifunctional and compact. You can place convenient cabinet shelves on the walls up to the ceiling; the lower tier of furniture should be equipped with various drawers for storing kitchen items and products. It is better not to use a soft corner and a massive table, but to give preference to a transforming table and mobile stools.
Small bedroom: ideas for planning, zoning and creating a cozy design (135 photos of new products)- Gray bedroom: photos of beautiful design, combination options, new items, recommendations from the pros
Beige curtains in the interior - more than 150 photos of new curtain designs for 2021. Rules for the perfect beige color combination
For wall decoration, it is preferable to choose light colors of wallpaper, paint or plaster, and for a work apron, facing tiles. Light-colored furniture will make the kitchen feel airy and open.
The presence of one window in the kitchen does not provide adequate lighting, so it is worth considering the presence of additional light sources. In the partition between the living area and the kitchen, you can provide a special opening, which will also provide additional light.
The open-space option must be equipped with a ventilation system and have a harmonious combination of finishing colors. The division of zones can be arranged using different floor coverings. For example, the kitchen area has a tiled floor, and the living area has parquet, linoleum or laminate.
What styles can you decorate a room of 18 sq m
Room 18 sq. m can and should be furnished beautifully; the easiest way to do this is to rely on tips on decorating some interior style.
When zoning, it remains unshakable that everything must be done in the same style.
It would be most successful to choose one of the modern styles, since lush and elaborate interiors do not look particularly interesting in 18 square meters of one small apartment, especially if it is a Khrushchev-era building.
For high-tech and minimalism, furniture is selected taking into account its function and modern visual simplicity. No unnecessary decorative items, except those that can aesthetically emphasize the technology of the direction.
The layout is built around geometry: straight lines sliding through glass over metal or plastic.
Classic, Scandinavian style, eco are also good for the interior of a room of 18 square meters. m. But in any design, details are important, and you just shouldn’t overload the space with them. It is better to once again turn to the choice of suitable lighting and focus on light.
Choosing a style
- Minimalism is the best choice for a modern small apartment with an improved layout or a studio apartment. The Scandinavian version in white colors is especially good for the interior of an 18 sq. m apartment. m. on the north side. This is a functional style without decoration or frills. Not only traditional and Norwegian minimalism is gaining popularity, but also the Japanese variety - for lovers of oriental exoticism.
- Retro style is suitable for the design of a room of 18 square meters. m. in a one-room Khrushchev house without redevelopment. But so that it does not look morally outdated, it is worth getting rid of bulky furniture and old textiles. It’s better to add a special touch with antique dishes, handmade tablecloths and napkins from grandma’s chest, comfortable chairs and other practical items with a touch of nostalgia. This option is chosen for families with members of the older generation.
- Young people most often choose the modern urban design of a studio apartment of 18 square meters. m. or for renovation of one room. High-tech and techno, loft and fusion - all these trends are close, but unique in their own way.
- In the concrete jungles of megacities, you want forest smells and sounds, fresh flowers and the bright colors of nature. The ecological style and many varieties of country music cope well with this. Provence, with its lavender fields on photo wallpaper, or a Swiss chalet with a sheepskin underfoot instead of a rug - for lovers of cozy rural interiors. Decorations in the spirit of a Russian tower are suitable for the design of an 18-square-meter studio without walls, but you need a real hearth or a stylized Russian stove.
- Classic and historical style in modern rethinking finds its worthy embodiment in apartments with high ceilings and large windows. New design of an apartment of 18 sq. m. in the traditions of postmodernism or neoclassicism is better to entrust to specialists.
Remember that in some cases it will not be possible to implement ideas
Most often, such apartments use the minimalist style.
Modern style is more suitable for young people
Advice. Keep in mind that it is difficult to implement grandiose ideas in a limited space.
Ways to visually expand space:
- mirror surfaces;
- wall cladding and suspended ceilings with a glossy effect;
- sheer curtains and tulle;
- photo wallpapers with 3D patterns and spatial illusions;
- glass shelves and tabletops;
- vertical and horizontal lines;
- large geometry on wallpaper and textiles;
- light shades in the interior of a studio room of 18 sq. m.
Mirror surfaces can also expand the boundaries of the room
Bright colors can visually expand the boundaries of the room
See the photos in our gallery of illustrations for these and many other techniques for organizing space.
See also Room design 18 sq. m.
Color solutions
The design of a hall with an area of 18 meters should not be decorated in a mixed range of colors, namely, cold shades are mixed with cold ones, respectively, warm ones with warm ones. An overload of color will have an unfavorable effect; you won’t be able to feel comfortable if this is a bedroom, although for a living room in the pop art style, bright colors in large quantities may come in handy.
The interior looks decent, where 2-3 colors predominate, one of which is white. Any shade can be combined with it; this color is appropriate in any style. Therefore, if it is not clear what to choose, we base it on white and its combinations with other colors.
If the key area is the bedroom, then neutral tones and warm colors are selected for relaxation. For the living room, you can choose rich shades, dark tones, provided there is good lighting. We also remember that we highlight either furniture and accessories or surface finishing. Harmony comes first!
Furniture for living room and bedroom 18 m2
So, the design of a room is 18 square meters. m. What is this, a bedroom, a living room, a combination with a nursery or an office? These issues must be resolved at the design stage, and after finishing work you can start selecting furniture.
In addition to the aspect of aesthetics and taste, the functionality of furniture pieces is important. The area is not as large as we would like, so there is no point in placing beautiful, but bulky or impractical furniture.
Transformable furniture is an obvious priority: chair-beds, wardrobe-beds, poufs with storage space are comfortable and look attractive.
The closet takes up a lot of space, the doors are not so convenient, so a compartment option is more suitable for such a room. The bed can also be oversized, but such models, unfortunately, are not suitable for a room of 18 m2 if it combines other functional areas.
Photo gallery: 65 photos of bedroom-living room interiors
If you need to arrange a living room and bedroom in one room, it is quite difficult to find a truly effective and at the same time stylish, comfortable solution. Photographs of a variety of interiors will help with this: each project here is an example of ergonomics, comfort and functionality.
The photo shows the design of a living room with a bedroom with a total area of 18 square meters. m.
When looking for ideas for zoning a room into a bedroom and living room, you should pay attention to the work of leading designers. Here you will find interesting tips on how to decorate simple interiors, highlight their functionality and your individuality, so that you can feel that this is your home!
