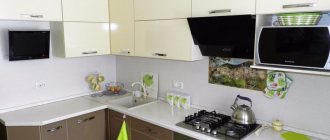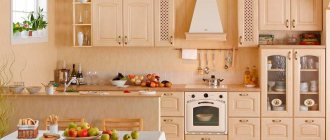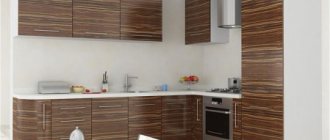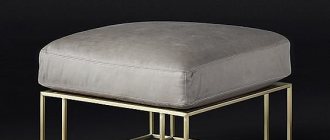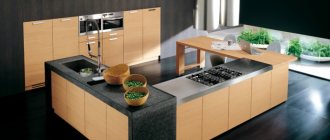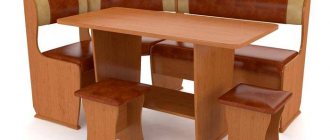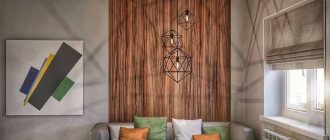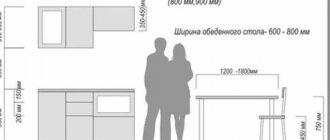For many people, the kitchen is one of the main rooms of the house. Many people dream of a large kitchen with a kitchen island and dining table that the whole family can fit around, but this is not always the reality for a small kitchen. Luckily, you can customize your cooking space with a small kitchen unit to suit all your needs.
With our examples and recommendations, you will get a lot of inspiration to create a practical and modern design.
With the right kitchen unit design, you can make a small kitchen feel spacious. Choose light colors, shiny surfaces and transparent materials to give it the most “airy” appearance. Floating kitchen cabinets can also help with this. Does your small kitchen have a high ceiling? You can use the same trick by allowing cabinets and shelves to go up to the ceiling.
Types of facades
When choosing a furniture design for a small kitchen, the facades first of all attract attention, because they are the “face” of the furniture set. The parameters by which designers make such a choice:
- reliability in operation;
- guaranteed strength;
- increased moisture protection;
- resistance to temperature changes.
Kitchens of any size, including small ones, have a large number of furniture items, which is why a competent combination of external indicators and technical parameters is so important. If you cannot find color solutions, you can use film and other decorative finishing products.
Basic selection rules
A space with an area of 5 to 10 square meters requires a thoughtful approach to a set of furniture for a small kitchen and presents its own requirements.
- Most items should be multifunctional and meet several requirements at once. For example, a bar counter will serve as both a table and a work area.
- The furniture should be compact - a set and a table of standard dimensions will not fit in a small room, given the addition of household appliances - a stove, a refrigerator, etc.
- Practicality - resistance to high humidity and temperature changes, ease of care.
- The glass tabletop visually expands the free space.
- Folding, built-in structures, transformers will find use in a small kitchen and relieve space.
Note! Furniture is installed along the walls. Limited space categorically excludes the location of anything in the center.
A time-tested solution is corner furniture for a small kitchen. In this case, the opposite walls remain free, which expands the design possibilities for a limited area.
Kitchen set for a small kitchen
A practical kitchen should have only the necessary household appliances and kitchen utensils. The most important thing is to use the available space efficiently.
Wide drawers are very modern and give you more space to store your items or utensils in a neat and organized manner than traditional cabinets. Small spaces near the oven or washing machine, for example, can be filled with a vertical drawer, making it convenient for herbs and sauces.
There are several small kitchen solutions available for corner cabinets, such as carousels, diagonal cabinets or drawers, or simply open shelves. Open shelves fit very well into a small practical kitchen with a small kitchen unit: since you can see the wall through them, the room looks larger than with closed cabinets.
If you're concerned about space in your kitchen, you may want to consider ditching the typical pattern and adding small kitchen cabinets. Tight spaces can still work quite well with the right storage options, and these ideas should help you maximize efficiency.
Palette in design
The classic approach to the color of small kitchen furniture is light pastel colors, starting with basic white and continuing with powdery or cool shades.
Small clarification! Powdery, warm shades are suitable for rooms in the northern and western directions. Cold ones, for example, blue, gray, are appropriate when facing the hot south side of the window.
White color is ideal in all respects, but its monochrome will only benefit from the inclusion of bright accents. The combination of a white background with bright colors creates an effect that is stunning in beauty and power of perception.
Natural wood has a warm, caramel color with a unique feeling of home comfort and warmth.
Despite the canons of design, do you want brightness? Exit in glossy facades. Remember - matte surfaces “eat up” space and vice versa - the shine and reflective ability of gloss will visually expand the volume of the area.
Taboo is brown. No matter how you play it, its thick, warm tones compress the space. But there are exceptions. For example, the solution of a talented designer - in a small kitchen sparkling with white gloss, the ceiling the color of dark chocolate seemed to melt into infinity.
Even bright colors can harmoniously fit into a small space, if you observe moderation and a competent combination of decorative elements made of glass, chrome, and steel. The number of shades is a maximum of three colors. With a larger option you get a “assortment”.
Some designers use the effect of a contrasting wall in the design of small kitchens. They say that multi-colored vertical stripes visually increase the height of the wall, and horizontal stripes make them wider. Perhaps they are right, but this technique must be used extremely carefully - you can achieve a diametrically opposite effect.
Choosing the right layout
The comfort of the kitchen area largely depends on the location of the unit and the so-called “work triangle” - refrigerator, stove and sink. Triangular geometry was invented specifically for small spaces to simplify the cooking process and make it more ergonomic.
The main points of activity should be at the corners of the figure, between which the hostess can move freely. The layout itself is determined by the length of the walls, the location of doors, windows and communications. In cramped indoor spaces, it is best to use designs that resemble the shape of the letters P and G. For open studios, a linear, circular or island option may well be suitable. And if you have a corridor-type kitchen (for example, a walk-through kitchen), then it is best to use a parallel layout.
Layout of a square small kitchen
For kitchens where all walls are the same length, a U-shaped design is ideal. In this case, one of the corners of the working triangle will be straight. It is advisable to leave a place near the window for washing, and place the stove and refrigerator symmetrically, closer to the center of the blank walls. This will provide quick access to three main items.
An L-shaped layout can be chosen if you want to leave a free corner for the dining area. In this case, the sink is installed in the corner, and the rest is on opposite sides of it.
Layout of a narrow (rectangular) small kitchen
If the kitchen is narrow, then the best choice for it would be linear or parallel placement. In the first option, the set, along with the work surfaces, is placed along one long wall; in the second, it is better to place a sink and stove on one side, and a refrigerator and cabinets with food on the opposite side.
Layout of a small kitchen of non-standard shape
An open kitchen, typical of studio apartments, allows you to use any convenient layout system. For example, if the cooking area is separated from the living room by a countertop with a built-in hob and sink, you will get an island type; if this partition has the shape of a semicircle - oval.
Interesting design options for a small kitchen can be made if the architecture of the room contains niches, bay windows or projections. To do this you will need furniture made according to an individual sketch.
Use of mirrors and chrome parts
Mirrors have the magical property of hiding the surface - creating the impression of its absence. A mirrored ceiling will give the illusion of infinity to the space. Mirrors opposite the window will flood a dark room with light.
Glass shelves, tabletops, stands are lost in their transparency, so they do not affect visual perception. Chrome details with sharp and cold sparkling accents will push the colored facades into the background, minimizing their impact on the space.
Finishing floors, walls and ceilings
The choice of materials should be taken carefully. Their quality affects the service life of the repair, and their appearance is responsible for the atmosphere. It is important to take into account the operating features of a small room.
The floor in the kitchen should be wear-resistant, easy to clean, and resistant to moisture. It is important that the surface does not slip. The specified criteria correspond to: porcelain tiles, vinyl, linoleum, laminate, tiles. You can make a self-leveling floor with the inclusion of polymers.
To prevent a small area from looking divided into separate sections, the coating should consist of large, monochromatic elements of a light color and laconic design.
The walls of a small room are decorated using moisture-resistant materials. Plastic panels, fiberglass, latex or acrylic paint, and vinyl wallpaper stand up well to tests of temperature changes, water. To protect the area above the sink and countertop from grease and dirty splashes, tempered tinted glass and ceramic tiles are used.
To decorate the ceiling in the kitchen, a painting method or stretched fabric is suitable. The surface is perfectly smooth and straight, so as not to reduce the height of the room. From this point of view, it is inappropriate to use suspended plastic panels and drywall.
Corner furniture for limited space
Among all the options, the most suitable for arrangement is kitchen corner furniture for a small kitchen. Such designs are not only compact, but also multifunctional when thoughtfully designed.
In specialized shopping centers you can buy furniture for small kitchens. Custom manufacturing gives scope for solving possible problems of space optimization, but is more expensive than ready-made models. There are three types of corner kitchen furniture.
The L-shape remains the most common and universal. A right angle will allow you to install the set on 5-6 squares. Traditionally, a pentagonal cabinet is made for such furniture, occupying the corner itself; straight lines are involved in the project.
Headsets of this type have the disadvantage that the farthest areas are difficult to reach. In more expensive designs, the manufacturer installs roll-out, carousel shelves and other smart fittings.
Models are made with a radius and concave design. The main advantages of the L-shaped solution are compactness (you can find small corner kitchen furniture with a rear surface width of 80x80 cm), beauty, and practicality.
U-shaped models already require longer walls. Such models are installed around the perimeter, ensuring the presence of work areas and free space. The disadvantage in this case is the need for a sufficient width of the floor, which is not compatible with the concept of a small kitchen.
A circular model is the best furniture idea for a small kitchen with a bay window. Despite the fact that all zones are located in an arc, you can find a suitable size on sale. With this design, convex and concave facades are often used.
Corner furniture sets for small kitchens are popular among the population, so manufacturers are expanding their range in this segment.
What to give up
Finally, it is worth paying attention to two points that have no place in small kitchens.
Some things will only spoil the design of a small kitchen.
Cabinets with transparent doors
As a rule, such interior elements look very stylish. However, contents of different colors and shapes will invariably show through the cabinet doors. And, believe me, even if your cabinets are tidy, bags, boxes and dishes shining through the glass will only spoil the impression of the kitchen interior.
It is better to avoid transparent cabinets to make the kitchen look neater.
Joints on the floor
In a small kitchen, obvious joints on the floor are strictly unacceptable. And even more so, a contrasting combination of different finishing materials, for example, laminate and tiles, is unacceptable. This will not only visually reduce the area, but will also look tasteless.
It is better to make floors uniform, without joints.
A small kitchen is not the best design solution, however, it does not mean that you cannot feel cozy and comfortable here. By following these recommendations, you will create a stylish and functional interior.
Dinner Zone
The main task of the dining area under such conditions is minimalism. Options for compact design of the dining area.
- Folding transforming tables.
- Corner set with sliding table and seats.
- Folding tables and chairs - when folded, they do not take up space.
- Small corner dining areas are installed opposite the headset.
Dining areas are made from various materials, but the main task is to fit harmoniously into the concept of minimalism and comfort.
Built-in kitchen
The initial days of the appearance of microwaves, coffee makers, ovens, and mixers in our kitchens are behind us. If earlier this was a sign of wealth and was put on public display, now views have changed.
Ergonomics and laconicism came to the fore. The main goal of designers and developers is comfort, easy access to technology, coupled with elegance and attractiveness.
Built-in furniture for small kitchens meets these requirements. Purchasing such a design will bring additional acquisition costs, but will pay off in terms of visual beauty and practicality.
Limited space and modern requirements for interior design urgently require the placement of household appliances in kitchen units.
Small kitchens are not limited to Khrushchev-era buildings. Architects today still resort to similar techniques in the planning of economy class housing, which allows them to free up additional meters for the corridor and living rooms.
Furniture for small kitchens is indispensable in the design of studio apartments. Guided by the listed principles and tips, you can make a functional kitchen with a minimum footage, while freeing up free space.
Colors of kitchen units for a small kitchen
In general, the quality of the selected kitchen set will be determined by the overall budget. There is a wide range of kitchen cabinet designs available in the market today, ranging from high-end custom to ready-to-assemble or stock kitchen cabinets that you can pick up from a retailer or store.
The material from which the headset is made determines the price, as well as additional characteristics and auxiliary equipment.
When it comes to the materials used for small kitchen units, there is also a range in quality. Solid wood is often considered the best material because it provides natural beauty and durability.
It also comes in a wide range of colors and styles, so it gives you some design freedom to express your personality. There is a range in the cost of wood cabinets depending on the type of wood chosen.
Wood is also more expensive than any of the alternative composite cabinet materials. Thermofile and laminate are examples of cabinet materials that are of lower quality and cost less than wood.
They provide alternatives for homeowners who want a certain design but who are limited by a tighter budget. Examples of more expensive woods used in quality kitchen furniture include cherry, mahogany, chestnut and cypress. These materials are durable, naturally beautiful, less common and therefore significantly more expensive to use.
In terms of finishes and accessories, the best kitchen units often have a variety of features—unique color finishes, along with hand-painted paint, glass-paneled doors, and decorative wood carvings.
Additionally, interior accessories can be added to meet the homeowner's unique functional needs.
The highest quality small kitchen units tend to be a combination of high-quality materials, quality workmanship and unique finishing touches. The materials used to create them are usually the more expensive ones that can be found on the market.
