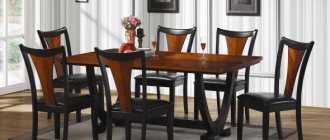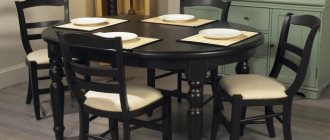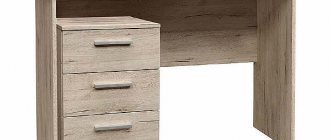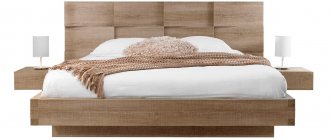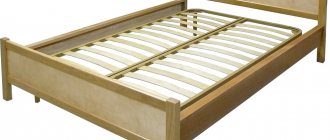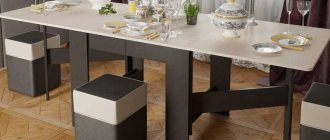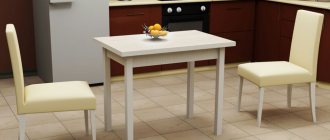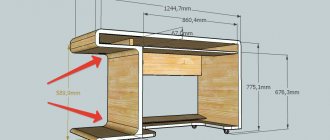From this article you will learn:
- Why is it important to choose the right kitchen table height?
- What height of a kitchen table is considered standard?
- How to choose the right kitchen table height
Among the characteristics that influence the competent choice of a kitchen table, height is one of the most important criteria. This determines how comfortable it will be for you to sit at it during lunch or work, depending on the purpose of the table. In this article we will look at what height of the kitchen table is optimal.
Why is the correct kitchen table height important?
If you choose the wrong height for your desk, you will feel chronic fatigue, constant tension and discomfort. Cooking uses more than 45 muscles in the human body.
If the location of the worktop is higher than the recommended norm, the effect on the muscular system of the body increases by 60%. If the kitchen table is lower than necessary, then a person will have to use more muscles to work, which increases their fatigue.
It is also important to pay attention to the choice of tabletop size, as this helps to avoid back problems and spinal diseases in the future. To determine the appropriate height and size of the working surface, you need to take into account your height and know a special calculation formula.
In order to avoid discomfort while sitting at dinner, it is important to pay special attention when choosing the correct height of the kitchen table.
This parameter is influenced by the height of a particular person, so it must be selected individually. To calculate the total height for the whole family, you need to consider the following indicators:
- You need to focus on the height of the tallest family member. If smaller people around you find it uncomfortable to dine at such a table, you can offer an additional cushion on the seat or increase the length of the chair legs.
- The average height of a person is 160-180 cm. Most models are made to these parameters, their height is 87-90 cm. This level is convenient for both women and men, you will be comfortable sitting at dinner.
- If all family members are no more than 160 cm tall, the tabletop legs are installed lower, the total height will be about 82 cm.
- There are cases when a person’s height is even smaller, 150 cm or less. The height of the product under such conditions should not exceed 76 cm. If these parameters are observed, you will not feel any discomfort while sitting at the table. You won't need to reach for objects that are in the center.
- If your height is more than 180 cm, you need to purchase pieces of furniture for the kitchen of increased height. Its size should be 1 m from the surface of the product to the floor. At such a table you will not need to hunch your back, and your feet will not have to rest on the lid.
Dimensions and capacity of rectangular and square tables
A rectangular kitchen table is considered the most convenient for everyday use. By choosing a medium-sized model (about 90*150 cm), you will provide comfortable seating for 6-10 people. The ratio of capacity and size here is:
- 150*90 cm – 4-6;
- 200*110 cm – up to 8;
- 260*110 cm – up to 10;
- 320*110 cm – up to 12.
It is also necessary to take into account the area of the kitchen, because it will be convenient to use the dining table only if the chairs can be moved away without problems, and the passage between the dining room and other furniture will be comfortable - it is advisable to maintain this distance of at least 100 cm.
For example, there should be at least 90 cm of free space from the wall to the tabletop, then it will be comfortable to sit here. And if you decide to move the table to the wall with the long side, then four people can comfortably sit behind it, provided that the dimensions of the table top are 80x120 cm. By placing the “rectangle” with the short side, you will get 5 seats, and by moving it to the middle of the room - 6.
Keep in mind that stationary rectangular models are usually quite bulky, and therefore a folding version is better suited for a small room.
Small folding tables from Ikea (pictured below) are very convenient to use.
Perhaps the most compact, but at the same time roomy, table is a square-shaped table. This form is especially relevant for small kitchens, kitchen-living rooms with a dedicated dining area and for small kitchen-dining rooms, since square tables of any size are space-efficient. So, for daily lunches for a family of four, a square measuring 90*90 cm for 4 people is quite enough. The photo below shows square tables in the interiors of small kitchens.
And here is a small square kitchen table in the interior of the living-dining room.
In spacious rooms, a large square table designed for 8 people is appropriate, as in the following photo.
Standard kitchen table height from the floor
There are regulations that determine the standards for the parameters of furniture items. The main document is GOST 13025.3-85. According to this regulation, the minimum distance from the floor to the lower level of the table is 0.61 m, to the upper level - 0.72-0.78 m.
To calculate the height of a kitchen table, they usually take the average height of a person – 165 cm. This is what causes the discomfort that occurs if the table is too low or high, depending on individual height parameters.
The most inconvenient thing is that it is impossible to use cutlery properly if the table is too high. And, conversely, if the tabletop is low, a person cannot sit comfortably, he has to bend over, hunch, and by the end of lunch his back may hurt.
In addition to height, GOST 13025.3-85 also determines the width of the tabletop and the distance between the legs.
- For kitchen tables that have a rectangular shape and a lid with a length of 1200 mm, the distance between the legs is from 910 mm along the longitudinal axis (with the expectation that two chairs will be installed).
- The parameters of the tabletop cover depend on how many seating areas are planned.
- One seat must have a minimum size of 500x300 mm.
Optimal sizes
Dimensions are calculated based on the area of the kitchen or living room. For your home, you can choose a rectangular, round, square, or oval model. Each design has its advantages, so choose based on your own preferences.
Table height standards for different models according to GOST, subtleties of choice
Rectangular table
The most popular are rectangular products with dimensions of 120 x 80 cm. If necessary, such a model can be placed against the wall either with the end or the wide side. In this case, 3 or 2 people can easily fit at the table, and by moving the structure aside, the consumer will get a convenient option for four.
It does not “eat up” space; during cooking it serves as an additional surface on which it is convenient to place various elements of kitchen utensils. It is better to choose a model with rounded edges. This will avoid injury, especially if there are small children in the house. The kitchen has more than 10 sq. m table can be placed in the center.
The size of a table in a spacious room can be significantly larger than standard sizes.
Round or oval table
Such furniture allows you to accommodate more guests. Many consumers like this modification. When purchasing, you should keep in mind that such a design takes up a lot of usable space and looks good only in a spacious room. It is the safest due to the absence of sharp corners.
A round table can be equipped with one center support or 4 legs. The first option is convenient - nothing prevents the diners from freely placing their legs. The product with 4 legs is massive and takes up a lot of space. An additional disadvantage is that it cannot be moved close to the wall. However, it will fit perfectly into the space of a large kitchen or in a cozy living room, where the whole family often gathers. The diameter of the tabletop depends on user requests: from 110 cm - for small products for 4 people, 130 cm - for 6 people, 150-180 cm - for 10-12 people. These are standard sizes offered by manufacturers.
Variability of table-book sizes depending on the model
The oval option is the optimal solution for a large family. It combines all the advantages of round and rectangular modifications. It is easy to move it to the wall if necessary and it is difficult to get injured by touching the edge of the tabletop, since the design is devoid of sharp corners. The standard size (width) of such a model is 1 m. Oval products differ only in length:
- for 4–6 people – 140–150 cm;
- 8–10 diners – 180–200 cm;
- from 10 people - more than 220 cm.
Often such structures are made folding, which saves space when guests are not present. An oval table is especially appropriate in a large, divided kitchen or in a spacious dining room that also serves as a living room. It is not only convenient for dining, it is the optimal solution for families who prefer to play various games together, when it is necessary to accommodate everyone nearby.
Square
Less common option. Manufacturers offer 3 standard sizes: 60 x 60, 70 x 70 and 90 x 90 cm. Models with a larger square side look too bulky. Typically, compact tables are chosen by single people for small kitchens. You can sit comfortably behind them; the models do not take up much space.
How to calculate the height of the kitchen table from the floor
There is a simple scheme for how to adapt the average table height value (Hst = 0.75 m), which takes into account the average human height (Rst = 1.65 m), to your height (P).
The formula for calculating the optimal height (H) is:
Н = Нст ∙ Р / Рср.
For example, calculating the maximum comfortable table height for a person 1.8 m tall would look like this:
H = 0.75 ∙ 1.8 / 1.65 ≈ 0.82 m.
Of course, this formula is ideal for the height of a particular person, but other family members are usually present at dinner. In this case, it is recommended to choose the arithmetic mean of the height of adult household members as a basis, and children can be offered chairs with height adjustment.
How to choose and calculate the height correctly
The dimensions of the tables should be measured taking into account the floor level to the top of the table top of the product, and can be 720-785 millimeters, and the size of the stool is calculated from the floor to the seat within 390-460 mm, the optimal is 430 mm.
There is a single formula for calculation: the height of the product must be equal to the height of the person, multiplied by 74 and divided by 170.
The number 740 mm is the height standard, and 170 is the average height, which is indicated in centimeters.
To determine the size of the chair, you need to subtract from the data obtained:
- 35 cm for short people;
- 41-44 cm for people of average height (these parameters are close to 175 cm);
- 50 cm for tall people.
If people are of average height, then the formula for calculating the size of the kitchen table is as follows: 175*74/170=76.17 cm.
The size of the chair for these people is: 76.17-42 = 34.17 cm.
But in reality everything is much more complicated, since these are calculations for a specific person and his specific size. And the whole family will be at the table, with each member of a different height. Even with several people eating or cooking in the kitchen, it is already necessary to calculate certain dimensions of the table, and then calculate the height.
For example, if one person is 165 cm tall and the other is 190 cm tall, the average height for two is 177.5 cm. For this reason, the size is calculated as follows: 177.5*74/170=77.26 cm.
Attention! If more than three people live in one house, then you will need to calculate the average height of all family members (add the total heights of each person and divide by the total number of people), and then calculate the height of the furniture using the formula given above.
Choosing the size of chairs is much easier - most of the pieces of this kitchen furniture are equipped with adjustable supports. You can also buy orthopedic pillows that fit on the seat of stools and add the necessary height in each specific case. Thus, the size of chairs can be artificially adjusted to a specific tabletop height.
The height of the kitchen work table depending on its purpose
Kitchen work surfaces where housewives spend a long time should also be selected in height taking into account maximum ease of use.
Each work area in the kitchen has its own functional purpose and ideally should correspond to the standard height range (m):
- for washing dishes - 0.85 ÷ 0.95;
- cooking - 0.8 ÷ 0.85;
- cutting surface for raw products – 0.82 ÷ 0.85;
- for kneading and rolling out dough - 0.7 ÷ 0.82;
- space for installing kitchen appliances, dishes with cooked food and other needs - 0.85 ÷ 0.87.
Let's take, for example, a countertop for cutting food. Considering the average human height is 1.65 m, its surface will be located 0.82 from the floor level. For people whose height is higher, it is worth increasing this indicator.
Furniture manufacturers, as a rule, produce standard kitchen tables with a height of 0.85 m. This option may not suit buyers, especially tall men. Considering the relevance of this problem, many companies began to produce models with the ability to adjust the vertical level of its installation.
Standard dimensions of a kitchen table: width and depth of the product
Maximum comfort will be provided by a kitchen table that will comfortably accommodate all family members without feeling any discomfort or tension. Ergonomic experts determine that a space of 0.4 m deep and 0.6 m wide should be allocated for one person. In addition, it is necessary that there is enough free space on the surface for common serving items. The smallest kitchen table should have a width of at least 80 cm.
All family members should fit comfortably and conveniently at the kitchen table
Important! For a round table, the optimal width is increased to 0.9 m.
The width of the table is determined by the total area of the kitchen and the number of family members who will sit at one table. If 4 people are to be seated behind it, seated on both sides, a table with a width of at least 1.2 m is selected. This design will allow all family members to take a comfortable position without pushing each other with their elbows while eating.
The standard depth for one person is 0.4 m. It should be noted that common salad bowls or dishes are placed in the middle of the surface, so another 0.2 m should be added to this value. If the table is placed against the wall, its depth for one person should be be about 0.5-0.65 m. If they sit at the dining surface on both sides, then this value can reach up to 1 m.
According to standards, a space of 0.5-0.6 m wide should be allocated per person
Adjustable height kitchen table with top
In addition to the classic options for arranging tables, there are also mechanical modules that allow you to adjust the size. Typically, they have X-shaped legs that allow you to adjust the height, or they are equipped with a retractable or electronic system.
An example of such a product would be a small desk that transforms into a full-size kitchen table.
The advantages of such furniture include:
- Convenience, ability to install anywhere;
- saving space due to small size and transformation;
- versatility - the table can be installed for both adults and children.
The disadvantages of adjustable furniture include high cost and limited load capacity. Maximum such a model can withstand 30-50 kg, taking into account the type of furniture.
