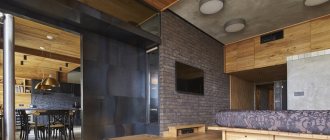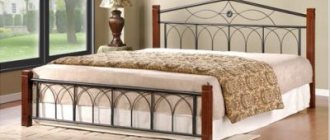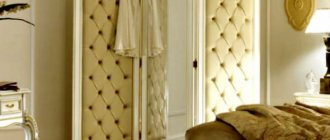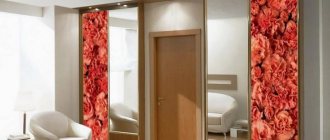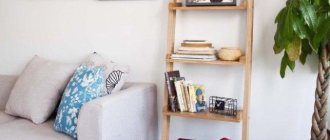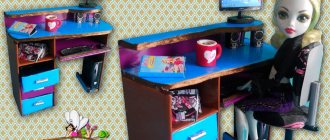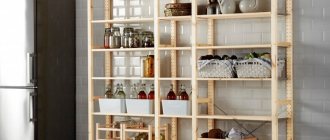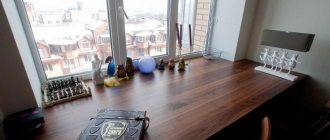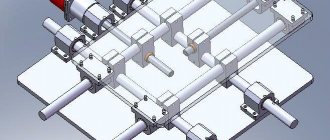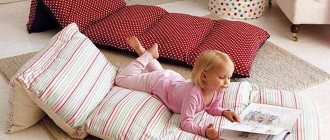What is a podium?
It has long taken a strong place in interior design, as it offers several functional advantages at once. As a rule, it represents a certain elevation, raising the floor level to the height of one or more steps. The height of the pedestal is most often 15 cm and above.
ADVICE. It is important to consider that the higher the pedestal, the smaller the distance between the floor and ceiling in this area becomes.
Storage system in the apartment, built into the pedestal
Frame materials
Podiums can be made of cast concrete or a wooden frame lined with sheet material.
In the first case, concrete is poured into a pre-installed frame, which follows the shape of the future podium. After the concrete has hardened, its surface is leveled with a screed, then the floor covering is laid. It can be tiles, parquet, laminate, carpet, linoleum, etc. The concrete podium is very durable and reliable, it does not lose moisture, does not rot and can withstand heavy loads.
The podium based on a wooden (metal frame) is very light, practically does not load the floors and is suitable for apartments in urban high-rise buildings. The front platform of the podium is made of flexible plywood, metal profiles, MDF panels, PVC plinths. The finishing of the podium can be done using various materials: carpet, laminate, parquet, linoleum, cork, ceramic tile.
Types of podiums
Conventionally, structures can be divided into types according to different parameters: height, functional purpose and finishing method.
By height:
- low (conditional);
- medium height (usually 2-4 standard steps);
- tall (occupying a third of the height of the room and above).
Low ones are most often used for the following purposes:
- for conditionally delimiting the premises into zones;
- to hide communications.
Medium height podiums are usually suitable for:
- extra storage;
- additional functionality (for example, a pull-out bed);
- more obvious zoning.
All the same functions are performed by high podiums , plus they:
- provide greater privacy (which is especially important if, for example, a sleeping area or a home mini-office is located on an elevated surface);
- more clearly delineate the boundaries of zones;
- offer more space for additional storage;
- give more maneuverability for use (in a fairly high pedestal you can arrange, for example, a full-fledged dressing room or playroom for a child).
Podium in the interior of a small apartment
By functional purpose:
| View | Description |
| Zoning | In this case, the pedestal becomes a functional design element intended to divide the space into zones. |
| For storing things | Shelves and drawers are built into such a pedestal for additional storage. |
| Technical | This design is an elegant and clever way to hide communications. |
| Decorative | Most often, this design is low and monolithic. Sometimes - not the most common shape (for example, round). An art object can stand on a decorative platform; a similar podium is also often used for flowers. |
| With additional functional area | Sometimes a sleeping place, a retractable play panel for children and much more are built into the pedestal. Thus, the design hides an additional function. |
By finishing method
Based on this parameter, structures can be divided into the following types:
- a podium designed as a continuation of the floor;
- a structure finished in the style and color scheme of the rest of the floor, but differing in the materials used and/or shade;
- contrasting design.
The choice of this parameter depends on the functionality of the podium: if there is a wet area on a raised platform, it is logical to decorate it with moisture-resistant materials, and others can be used in the rest of the room. It is also worth focusing on the desired zoning effect (this parameter is also significantly influenced by the height of the structure): a high, contrasting pedestal will provide better visual separation of one zone from another. But a low podium in the room, finished as a continuation of the floor, will help maintain the visual integrity of the interior.
ADVICE. In children's rooms, to reduce the risk of injury, the raised area is sometimes upholstered with textiles, leather, or suede. Such a soft pedestal will be more difficult to care for, but will protect the baby from bruises and abrasions.
Minimalistic style in the interior of a room with a pedestal
Construction of a podium-pencil case under the bed
It is better to make a podium inside an apartment from FC plywood, which does not emit harmful substances into the air. The choice of its grade depends on what the finishing coating will be. If it can mask plywood defects, you can save money and buy grade 3 or 4 sheets. For painting and varnishing, you should choose grade 1 or 2 plywood that has a minimum of defects . The optimal material thickness is 35-40 mm. If you don’t have the required thickness, you can take two sheets of 18-20 mm each.
Stages of work:
- Draw up a drawing of the room in compliance with the proportions and transfer it to the floor as a marking.
- Determine the dimensions of the side profiles.
- Cut 2 strips of 20mm plywood. This will be the profile. Its height should be equal to the height of the bed with a margin for the bed.
- Cut 2 more strips for each of the profiles and screw them so that one of them becomes the floor and the other is perpendicular to the track.
- Attach the load-bearing elements to the floor with dowels according to the markings and install the top strip.
- Attach a profile strip to a vertical piece of plywood.
- Mark the middle on the top strip and screw it to the profile to form a “T”.
- Cover the resulting frame with one layer of thick plywood or two layers of thinner sheets.
The finished podium can be painted or covered with carpet. It will be convenient to organize a workplace on top. You can make a bed under the podium with your own hands or put a ready-made version on wheels there.
Where would a podium be especially appropriate?
The decision about the need to build a podium in a house or apartment and the choice of its location, of course, remains yours. However, there are situations in which such a design move would be especially appropriate.
In a studio apartment
If you have a studio apartment with several functional areas within one room, raising one of them to a height will be a great way to delimit the space.
ADVICE. Most often, the structure is used to raise the floor level in the bedroom area or to hide a sleeping area.
Studio apartment with stepped podium
In a one-room apartment
If a single room is assigned several functions at once, the pedestal will also help out in zoning - and with virtually no loss of space volume. This design move will visually help separate one part of the room from another and provide some privacy in the desired area.
ADVICE. On a raised platform there is usually a sleeping place, a mini-office or a bedroom-living room area.
In the living room
Most often, a podium is used in the design of a hall if the room carries an additional functional load. For example, if the living room is combined with a dining room, home library, office, bedroom or play area for children. Also, additional storage can be built into the elevation (this will allow you to avoid cluttering the living room with cabinets and chests of drawers) or a guest sleeping area.
Pedestal in the hall: photo of a stylish modern interior
In the nursery
In a room for the youngest members of the family, the elevation most often serves to place a sleeping place. This allows you to free up additional space during the day for games and educational activities for children. The structure can also act as a stage: ideal for children who are interested in dancing, singing, playing musical instruments or performing arts.
ADVICE. Also, in the nursery, judging by the photos of the interiors, a storage system for seasonal items and sports equipment is often built into the podium.
In the bedroom
In bedroom design, you can often find a raised floor level. And in a variety of variations:
- Instead of a bed base. In this case, the mattress is placed in the bedroom directly on the podium: this move looks laconic, minimalistic. It also helps save on the cost of a bed frame.
- The bed is elevated. This option is especially appropriate if the room has additional areas (dressing room, dressing table, sitting and reading area).
- Built-in sleeping area. In this situation, the bed is pulled out directly from the pedestal - and pushed back if necessary. The design technique is appropriate for small rooms that combine several functions at once (bedroom-living room, bedroom-children's room).
Stylish podium with lighting and storage space
In the bathroom
In bathrooms, podiums are used a little less often. Most often this is a technical necessity that helps hide communications. However, if the area allows, and the bathroom is more like a home SPA salon, then the key task of building a pedestal is zoning. In combined bathrooms, an elevation of one or another zone can also be used in order to mark the boundaries of the functional parts of the room.
ADVICE. Another technique is to attract special attention to a certain area by raising it on a kind of pedestal. In this way, for example, you can visually highlight a designer bath, making it the center of the bathroom interior.
Bathtub with a pedestal in the bathroom interior
In the kitchen
If the kitchen is combined with the dining room, a podium will be a great way to separate one area from the other.
ADVICE. Most often, in the wet area, the floor is finished with moisture-resistant materials (for example, porcelain stoneware, ceramic tiles), and in the rest of the room alternative finishing options (laminate, parquet board, cork) can be used.
On the balcony
On small balconies, such a design may be the only possible option to organize both a mini-rest area and additional storage.
Pros and cons of a pedestal in the interior
A podium is not only a way to zone space or gain additional space in a small room. It has many more advantages (and therefore is appropriate not only in a small apartment, but also in a spacious house). This design solution also has its drawbacks.
Main advantages
- The ability to highlight a key element of the setting. By placing the bed in the bedroom on a pedestal, you will visually make it the key “hero” of the interior.
- A way to get more privacy. Often, raising the floor level is combined with lowering the ceiling level. This allows you to visually create a kind of alcove, giving the selected area extra privacy.
- Possibility to refuse a bed or sofa. Place a mattress on a raised platform and you won't need a bed frame. Complement it with floor pillows and poufs - and you can safely abandon the traditional sofa.
- Extra storage. The ability to place an additional storage system in the structure is one of the most pleasant bonuses of the design.
- A way to lower the ceiling. If the ceilings in the room are too high, and the room itself is small, an uncomfortable feeling may arise. Artificially lowering the ceiling level will help get rid of it - for example, by arranging an elevation in one of the functional areas.
- Hidden communications. Don't forget to provide a technical hatch for access to them.
- Spectacular, trendy design technique. The relevance of this technique, judging by the numerous photos of podiums in designer interiors, cannot be denied.
- Zoning without partitions. And finally, space zoning is the most common reason why designers turn to raising the floor level.
Podium bed in a tiny bedroom
Key Disadvantages
- Construction costs. Arranging an elevation in the interior requires additional time, effort, and money. And if you plan to build in a storage system and/or a pull-out bed, the costs will increase even more. Even though it is quite possible to make this design element yourself, with your own hands, the costs of the design will still be significant. Although, of course, it will be more budget-friendly than a ready-made or custom-made option.
- Finishing costs. The pedestal requires the use of durable, high-quality materials. People will walk on it, perhaps place a bed or sofa on it, or roll a work chair or coffee table along the surface. All this requires wear-resistant, expensive finishing.
- Steps. The presence of one or more steps in a room increases the risk of injury, especially if there are small children or elderly people in the family.
- Reducing the ceiling level. It was mentioned above that for some spaces this can be a plus. But in rooms of more or less regular shape, with a standard, not very impressive height, with the advent of the pedestal, the ceiling will begin to hang a little more than before. The higher it is, the stronger this effect will be.
- Inability to easily rearrange the structure. For those who like frequent rearrangements, this will be a serious drawback: moving the pedestal from one place to another is quite difficult.
- The need to be mindful of batteries. If the elevation is planned to be located near a window, you will have to be aware of the heating radiators. At a minimum, provide a grille or holes for air circulation in the podium near the window.
- Difficulties in cleaning. Most often, getting rid of dust in remote corners inside a structure is quite difficult.
Sleeping place with a soft headboard on a wooden podium
