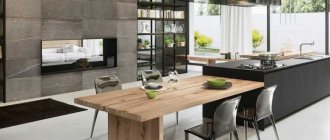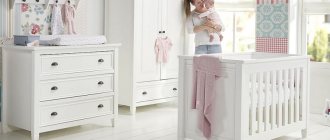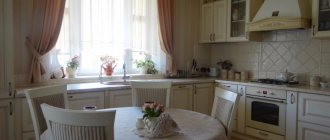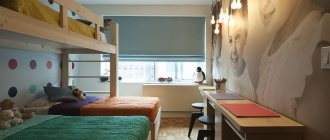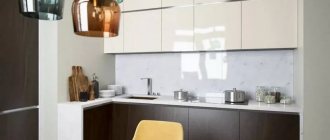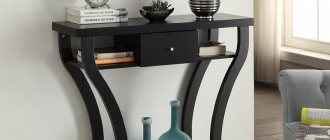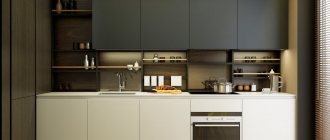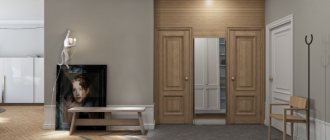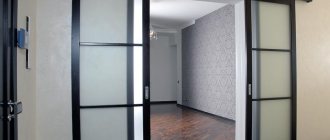For a long time, kitchens in private houses or apartments were used only for cooking. Only in recent decades have they begun to increase in size, and more attention has been paid to the design of these premises. If the kitchen is spacious enough, a kitchen island with a dining table will fit harmoniously into it - not the most versatile corner of the interior, requiring a balanced and serious approach, but at the same time increasing its functionality, creating a more cozy, family-friendly, comfortable atmosphere in the room.
Advantages and disadvantages
An island in the kitchen is a compact set independent from the rest of the furniture, often including built-in appliances and located approximately in the middle of the room. If space allows, a dining table is attached to it. The main advantage of this combination is the increase in the working area due to the surface of the island and the dining table. In this case, its bottom is filled with kitchen appliances or shelves. Plus to this:
- the island perfectly zones a studio or kitchen-dining room;
- More people can comfortably sit in the center of the room during meals.
Among the disadvantages are the difficulties with connecting communications to the center of the kitchen with an island. To do this, you have to raise the floor level by several centimeters. And, of course, the room itself for using a kitchen island with a table in the middle should be large enough (20-25 square meters), and its shape should be as close to a square as possible. An island structure usually occupies from 1 to 3 square meters of area.
Tips for choosing a kitchen island
To make choosing a kitchen island easier, you should consider the recommendations of professionals:
- A mobile island on wheels is an ideal option for a small kitchen and can be easily matched to any style and design of the kitchen.
- An oval or round shaped island looks softer and neater than a square or rectangular shape.
- An island in the shape of a semicircle is the most advantageous solution for a modern kitchen - the outer part is a dining table, and the inner part is a work surface.
- One of the best options for a kitchen in a house with an island is when the island is made like a chest of drawers or a buffet.
- In order to give the kitchen more space, you can use an island with a mini-rack, and so that the lower part is empty.
- An island with a height of more than 1 m is well suited as a dining table, but using it as a work surface will not be very convenient.
- You can choose a kitchen island of a different color than the entire kitchen set, the main thing is that these colors are combined with each other.
Basic Configurations
The type of set that combines an island and a dining table usually depends on the shape of the room:
- straight designs, in which the table is like a continuation of the island (sometimes on a different level, slightly lower or higher), are suitable for rooms stretched lengthwise;
- corner ones, when the table and island are attached to each other at right angles and together form the letter “L”, are good for square kitchens. This option is also acceptable if in an elongated room the set of a table and an island base is built not in the middle, but closer to one of the short walls;
- T-shaped designs, in which the dining table and island adjoin each other perpendicularly, are suitable for rooms of different shapes. It is only important to choose the right proportions and skillfully use the countertop in the area where the furniture meets, by building in a hob, sink, or extending the work surface.
Depending on the specific conditions, the shape of a kitchen island with a dining table may have rounded corners, wavy sides, asymmetrical bevels, and other architectural nuances.
Straight
T-shaped
Angular
Kitchen islands to suit your kitchen style
For each style, there are some kitchen island options that will fit well with the interior and the specific requirements of that style.
A kitchen island made of natural wood will fit perfectly into a classic-style kitchen. It is desirable that its tabletop be made of wood or stone. Also, a kitchen island in this style should have various decorative elements. In terms of color, light, brown, olive, beige, and gray tones are best. As a rule, in a classic-style kitchen a massive crystal chandelier is placed above the island.
For a kitchen in Provence style, a kitchen island made of natural materials is suitable. There is practically no decor, there are a large number of different drawers, shelves... Milky, turquoise, gray, lavender, sky blue are chosen as the main color. Also, the tabletop should be matte.
A kitchen island with clear lines and no decorative elements is very suitable for a minimalist kitchen. The main material can be wood, plastic, glass... An island in this style should be as functional and stylish in appearance as possible.
A kitchen island in an eco-style kitchen should be made only from natural materials. It can be either rectangular or angular in shape, it all depends on the total area. Based on the color scheme, it is best to choose an island with a wood tone, it can be light, it can be dark, a light green color is also allowed.
Dining table options
It is important to choose the correct dimensions of the product, method of attachment to the island, and material of manufacture. The named parameters depend on the total area of the kitchen, its shape and interior, the number of people in the family, their age, tastes and preferences of the owners of the house.
Advantages of a transformable kitchen table for a small kitchen
Size
Finished furniture is usually made by manufacturers to specific standards. Basics for calculating the size of a dining table top: for one person, for its comfortable placement, an area equal to a rectangle of 50 x 40 cm is required. This is enough to place a standard set (plates, glasses, stocks, forks, knives, napkins), as well as have the ability to eat without disturbing each other. To calculate the minimum dimensions of the table surface, determine the total number of such rectangles. In the center of the tabletop, at least another 20 cm is “reserved” in width. This is a place for dishes, decanters, vases with flowers.
Larger sizes of the product are possible and desirable, smaller ones will cause discomfort for the people behind it. The standard dimensions of a dining table are:
- for 4 persons - from 80 x 120 cm to 100 x 150 cm;
- for 6 persons - from 80 x 180 cm to 100 x 200 cm;
- for 8 persons - from 80 x 240 cm to 100 x 260 cm;
- for 12 persons - from 80 x 300 cm to 100 x 320 cm.
The standard height of kitchen dining tables is 75-80 cm. Products of such dimensions look harmonious.
If space allows, you can install dining tables of any size in the kitchen. The main thing is that those behind them should be comfortable not only to eat, but also to communicate.
The kitchen table-island has a free approach from three sides, so the distance from it to the walls or other furniture should be at least 80 cm, preferably 110-125 cm. This is enough for the arrangement of chairs and free passage behind them.
Transformable tables with sliding or folding parts of the tabletop are easy to use, due to which its area can increase by 1.5-2 times. The height remains fixed, since it depends on the height of the kitchen island.
Kitchen table size options
Design
Typically, a table complete with a kitchen island is made stationary. However, if the room size is not very large, the dining area can be:
- folding - in this case, the dimensions of its tabletop are limited by the dimensions of the side wall of the island;
- roll-out or retractable - moving out from under the island countertop. Then its width will be slightly less than the width of the main part. Such options are rare, since stoves and sinks are usually mounted on the work surface.
Retractable
Roll-out
Folding
Table top material
The material of the dining table must, on the one hand, be reliable, durable, withstand constant use, be resistant to high temperatures, moisture, and tolerate washing well. On the other hand, match the style with the island. It is not necessary that the material used for their execution should be the same; interesting combinations of different textures are possible.
The most popular materials for making countertops:
- natural wood is a classic that never goes out of style. Such products last a long time, have a highly presentable appearance, are durable, reliable, environmentally friendly, warm and pleasant to the touch. The entire table or part of it - tabletop, legs - can be made of wood;
- Chipboard is a slab of wood chips held together with an adhesive. The latter contains formaldehyde, so an option with the E1 marking is required, confirming its safety. Products made from chipboard have many advantages, since they can withstand low and high temperatures well, have a huge variety of colors and textures, and have an affordable price. However, their appearance is quite modest, they are afraid of moisture and are not very reliable. Chipboard countertops are popular in the budget price segment of furniture products and are suitable for small, lightweight structures;
- MDF is a safe material in the mid-price category. They are also compressed fibers, but of a smaller fraction and connected with a glue that is safe for health. For countertops, this material will be a better option than chipboard. Unlike the latter, MDF can be milled, so items made from it can boast a more interesting design. In addition, they are similar in appearance to wooden ones. Veneered, that is, covered with thin sheets of natural wood, MDF is of high quality and therefore lasts quite a long time;
- natural stone is extremely strong and durable, looks luxurious and rich. However, for many, this option is uncomfortable due to its “coldness” - especially as a covering for the dining table;
- acrylic, or artificial stone, is a composite material consisting of acrylic resins with natural mineral fillers. Durable, wear-resistant, much lighter than natural stone. This option is more suitable for an office interior than a kitchen one;
- Tempered glass allows you to create original and quite practical products even in the kitchen. Does not respond to high humidity, sudden temperature changes, or contact with water. But you will have to wipe it and clean it constantly.
Interior solutions that combine several materials look stylish - wood and metal, glass and metal, brick (as a support) and wood. The main thing is that the island and kitchen table look harmonious and attractive.
Island in the kitchen interior - features
In fact, such an island means part of the kitchen furniture, or a separate element of furniture that is installed remotely from the set. Usually installed in the center of the kitchen. Can be made in the form of a stand or cabinet.
It is curious that such an interior solution appeared not so long ago. At the same time, it is already quite popular around the world. Entrepreneurs from the United States began to use this method of arranging furniture for the first time around 1960–65. Initially, the islands were used in restaurants; the developers of such a solution noted that more cooks would be able to work at the same time using this scheme. Moreover, they will not interfere with each other, but with the standard placement of tables, this is impossible to achieve.
Although prototypes of island sets have been seen before. An example could be the cooks of Rus' during the times of Ivan the Terrible and times closer to us. There was a table in the middle of the room where they cut up the meat. A special drawer was always placed under it, into which the scraps were thrown.
After its modern reincarnation, the kitchen island has spread beyond restaurants. Such solutions quickly appeared for domestic kitchens, and designers quickly assessed the capabilities of such sets. At the moment, the island is quite common in kitchens.
Let's list the main advantages.
- A large number of functions. This factor depends on the filling. Island furniture can be supplemented with niches for appliances, an overhead sink can be installed, serve for food storage, and serve as a dining table.
- Furniture allows you to create an original and cozy design.
- Comfort for the whole family. Especially if the couple prefers to cook together, or involve children in this. Also, the housewife can simply communicate with household members while cooking.
Dimensions and functionality of the island
An island table usually occupies from one to three square meters of area, having a width of 60-150 cm, a length of 120 or more, and a height of 85-90 cm (when making a custom-made structure for tall people, it is advisable to select this parameter individually). With a width of 60 cm, arranging the island with cabinets is only possible on one side. But a tabletop width of more than one and a half meters is no longer comfortable for work.
Advantages of a window sill table in the kitchen, tips for installing it
The main advantage of the island is ergonomics. Located in the center of the kitchen, it is one of the vertices of the work triangle, while housing many useful functions. Several people can cook and communicate at the same time. Any household appliances can be built into it: one or two sinks, a hob, an oven (in this case a hood is mounted above the island), a dishwasher, a compact refrigerator, as well as shelves, including special wine shelves.
Advantages of a transformable kitchen table for a small kitchen
Medium-sized kitchens are complemented by a small island of rectangular or square shape. Its surface is used for cooking, so it is advisable to place a small sink on it for washing food.
If the island part also serves as a dining table, the width of its surface should be at least 90 cm. The length of the furniture product that is comfortable for users is at least 60 cm per person. In this case, the overhang of the tabletop above the base should be at least 30 cm, otherwise it will be uncomfortable to sit at it. The eating area can be visually separated from the cooking area by raising the level or installing a low partition. In the first case, special bar stools with a higher seat will be needed.
No. 8. Options for organizing a kitchen with an island
We have already said that the kitchen island is multifunctional . Now here are examples of how it can be used in the kitchen:
- as an additional work surface. This is the easiest option to implement, since you do not have to transfer communications. If you love to cook, or there are several people in the family who actively experiment in the kitchen, then additional work space will only be beneficial. Just remember to place several sockets at the ends of the island. This will make it easier to use kitchen appliances and charge gadgets;
- island with bar counter, which can become an additional zoning element. You can organize a bar area by using a tabletop protruding from one side, but the height of such a solution will not reach a full-fledged bar counter. An alternative solution is to raise part of the tabletop;
- the island can flow smoothly into the dining table . In this case, it is desirable that its width be at least 90 cm. As for the height, it depends on who is more comfortable. Some people prefer higher tables and half-bar stools, then the level of the kitchen island will be uniform. Some people prefer a dining table of the usual height, then it will be necessary to provide a transition from one level to another;
- island with electric hob organizing is already more difficult. Not only will you have to supply electricity (it’s better to run the cable along the floor), but you’ll also have to provide an exhaust hood. You will have to choose a special model, and also install an air duct, and then hide it behind the ceiling structure (stretch and suspended ceilings are suitable). This means that you will have to sacrifice the height of the room. But there is a way out - you can buy a hood with recirculation. It draws in air, purifies it and returns it back. Filters will have to be changed frequently, but if the ceilings are low, this is the only option;
- kitchen island with sink will require moving water and sewer pipes, providing the necessary slope, and sometimes even installing pumping equipment. It’s good if you are building a private house, and you can plan in advance the location of communications as needed. What if we are talking about an ordinary city apartment? You will also have to coordinate the project, and it may happen that it will be completely impossible to place a sink in the island. But even if this option is feasible, do not forget that the pipes running down the middle of the kitchen will need to be hidden somehow. This means that the floor surface will rise and the height of the room will decrease. The same problems await you if you want to move the dishwasher to the island;
- showcase island assumes the presence of a large number of open shelves where plates, souvenirs, and books are beautifully arranged. To enhance the effect, the shelves can be illuminated using LED strips or special furniture lamps. Open cabinets and shelves can be located around the entire perimeter of the island, or they can decorate only part of it, for example, the one that faces the dining area or living room.
The same kitchen island can perfectly cope with several tasks at once. For example, serve as an additional work surface, a location for a built-in oven and a snack area.
Features of kitchen layouts with islands
A kitchen of this type is relevant if the area of its entire space is at least 25 square meters. You can fit a small mobile island on wheels even in a kitchen measuring about 10 square meters, but it will be more likely an auxiliary version of a cooking product than a full-fledged kitchen island. For a design combined with a dining table, naturally, more spacious rooms are needed.
There are suitable options for a small kitchen combined with a living or dining room. In this case, the island part is usually located in the kitchen area, and the dining table is in the room, and the design visually zones the room well.
In addition, whatever the configuration of the space, the island in the middle should not interfere with movement. It is important that there is at least a meter of free space between it and the rest of the kitchen furniture.
The design of the island part can be made in different shapes and styles. If the kitchen is not spacious enough, a small, narrow model would be an excellent option, as well as placing the dining area directly on the base.
It is most convenient to build an island into a room where the kitchen unit is located along one or two walls (it has a corner shape). In this case, even in a medium-sized kitchen you can place an optimal rectangular or square island structure. With a U-shape, the kitchen set must be large enough to accommodate the structure. In this case, not only the elongated island looks interesting, but also when combined with a dining table in the shape of the letter “T”.
If the kitchen is combined with the living room, the island is usually placed closer to the kitchen unit (to make it convenient to cook), and the table is extended towards the seating area. At the same time, you can raise the level from its end and make a bar counter, complementing it with appropriate chairs.
In order not to clutter the kitchen with an oversized island combined with a dining table, many factors should be taken into account when planning, including configuration, functionality, equipment with household appliances, lighting, and style. The result - a comfortable and cozy kitchen set - will not only be as convenient as possible for the housewife, but will also become a center of attraction for family and friends, a constant source of positive emotions.
No. 1. Who is a kitchen with an island suitable for?
An island is a table that stands at a distance from the kitchen unit. It is equipped with its own countertop and can be equipped with a hob, sink and storage system. A kitchen island is not a mandatory piece of furniture, and it will not be appropriate in every kitchen.
So who can afford to install a kitchen island?
- A full-fledged island is suitable for kitchens with an area of 20-25 m2 or more , and there should be a separate dining area.
- A peninsula or a small mobile island is suitable for kitchens with an area of 15 m2 or more.
- The kitchen table will look great on the border of zones in a combined kitchen-living room or studio apartment.
- This is an excellent option for spacious cottages and country houses.
Is it possible to install a kitchen island in an ordinary city apartment? Difficult. If this is not a modern, spacious studio apartment, then you will have to get rid of some partitions, combine the kitchen and living room, obtain the necessary permits and still be content with the smallest version of the island. But if this is your interior dream, then why not?
How to choose a kitchen island - what to look for
Tabletops
When choosing furniture, you should look at the tabletop. This is the upper surface of the island, which is used for cooking and eating food, placing a sink, and installing small household appliances. This element must be suitable for its intended purpose. When choosing, look at the size, it should be comfortable.
Let's list the main materials.
- Tree. Great solution, but expensive. Typically used in expensive headsets. The design of kitchen islands with these countertops is very luxurious and pleasing. Periodic updating of the paintwork is necessary.
- MDF. An analogue of natural solid wood, but cheaper, almost no inferior in characteristics. Usually the laminated version is used.
- A natural stone. One of the best options for a kitchen countertop. It lasts a long time and requires almost no maintenance. The disadvantage is the high cost.
- Fake diamond. An alternative to natural, inexpensive, but requires some care.
- Chipboard. The cheapest countertops are made from this material. Chipboard is afraid of moisture and temperature changes. Warps quickly.
Frame
The body of the island affects its functionality, as well as ease of use. The table shows design options.
| One-piece body. | Modular housing. |
| Made in the form of a single element. | Consists of several cabinets or bedside tables. |
Housings are usually made from a limited number of materials.
- Natural wood. Expensive material, now used relatively rarely.
- MDF. A modern wood substitute, but cheaper.
- Multiplex. This is a slab of thin veneer that is glued together. Excellent resistance to temperature and humidity.
- Chipboard. Short-lived wood board, the only advantage is its low cost.
It is important to consider the internal filling of the frame. First of all, it is a storage system that allows you to effectively arrange food and/or kitchen utensils. Make sure that the kit includes accessories for storing utensils. It would also be nice if there were different baskets and stands for bottles.
The height of the body depends on the type of island. Regular cabinets will be 65–85 cm high, and racks 90–130 cm. It is important to take your preferences into account here.
