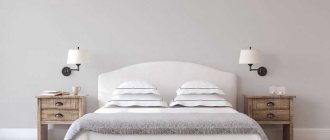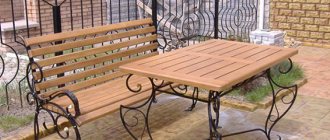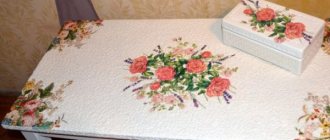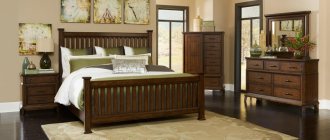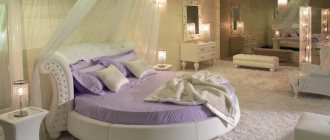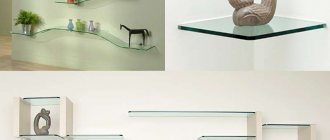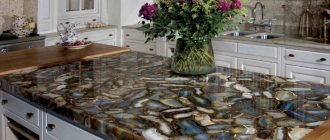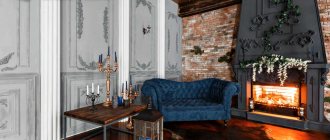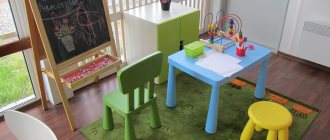Where to start choosing?
About 40-50 years ago, the mezzanine was not a particularly beautiful structure. Now it is possible to choose a design that will complement the specific layout and style of the interior.
Additional storage space under the ceiling
There are quite a lot of their varieties:
- open or closed;
- stationary or mobile;
- single-door and double-door;
- double-sided or single-sided;
- connected to the cabinet or mounted separately.
When installing an overhead structure, the ceiling height decreases. For small spaces this can be a serious limitation. In this regard, it is necessary to carry out measurements and calculations especially carefully.
In a modern interior
Remodeling the mezzanine. The same mezzanine in the kitchen. 2 ways to make it beautiful with your own hands
Everyone knows the typical layout of apartments with a narrow corridor that leads to the kitchen. And above the passage, the doorway, is the same mezzanine that few people dare to get rid of. It is too useful for storing all sorts of different things and it doesn’t take up any space at all. And there’s no need to get rid of it - just update it. And decorate it in the same design as the kitchen.
Method one - make a mezzanine from chipboard or plywood
The key to the success of this method is correct measurement. There are no perfectly straight walls. The planes of the walls can converge and diverge, be concave and convex. Therefore, you need to measure the space for the mezzanine at at least 4 points along the back wall and 4 points along the front:
- width at top and bottom
- height on each side
The discrepancy can be up to 3 cm and this is still normal. The smallest size is accepted as true. The mezzanine box will look like this.
The mezzanine is double-sided, there is a stiffening rib in the center. It is required if chipboard is used. Without a stiffener, the bottom may bend under its own weight. The sides of the mezzanine are shifted to level out the curvature of the walls. The cracks can be covered with planks, as in the photo. The mezzanine itself does not hang, but stands on the support bars and the upper jamb of the doorway, as if it slides onto them.
Method two - make a mezzanine from plasterboard
A more aesthetic method, since the capabilities of the cladding material allow you to hide all the unevenness and cracks. Of course, it is also more labor-intensive and costly in terms of materials. But if there are remains of the profile and drywall after the renovation, then why not.
First, the profile is fixed in the form of a frame structure. The frame is sheathed with plasterboard and covered with wallpaper.
And then simply install the front part by analogy with the kitchen. Furniture hinges for false panels are used to open doors. The plugs indicate the fastening points of the fixed strips to which the doors are attached. You can attach them to the profile and discreetly, without through drilling.
In the first method, you can also beautifully decorate the front part, and cover the lower part with wallpaper so that the mezzanine looks more harmonious.
More drawings and a detailed description of the mezzanine manufacturing process here.
Style influence
Selecting a mezzanine for the existing interior requires compliance with a certain style and color combinations that already exist.
Classic
Traditionally, classics are natural wood in noble shades. Good quality and functionality in this case guarantee long-term operation.
Classic style
Provence and country
Country trends and eco-styles are emphasized by natural materials and light shades. Country embodies convenience and homeliness. Natural materials and simple colors are welcome here. Painting with light paint or tinting the wooden surface is acceptable.
For Provence, the best choice would be aged white and pastel. The shelf under the ceiling can be open and serve as a storage place for various small items in wicker baskets.
Provence style
Minimalism
This is one of the popular trends in organizing modern interiors. This design, designed in a laconic style, will make the storage system not stand out, but at the same time spacious and convenient.
How to decorate the mezzanine in the hallway. What mezzanines look like in different styles of corridor and hallway
If the mezzanine is not part of the furniture set, it is important that it is in harmony with it. Sometimes, when updating furniture, it is worth thinking about changing the facade for the shelf under the ceiling. There are many examples when stylistic contradictions spoiled all impressions of the setting. Thus, an oak facade will be completely out of place in a minimalist interior, and shelves with curtains will never find their place in a classic.
The standard and most common type is the mounted model, located under the ceiling.
Modern
The main condition of the style is harmony; everything must be done in one key. Consequently, the design of the mezzanine largely depends on the type and color of furniture and decoration. Modernism does not limit the materials used. The sliding doors of the mezzanine can be decorated with stained glass, if they complement the rest of the decor. They can even be decorated with forged elements if there is a staircase with such railings nearby. MDF facades remain the main finishing material.
Thanks to the appropriate finishing, such designs fit well into the interior.
Classic
Increasingly, luxurious and elegant classics are found in ordinary medium- and large-sized hallways. The basis of the composition is oversized furniture with quilted leather inserts and beveled mirrors. Even if the mezzanine above the door in the corridor is not part of the set, it will not be difficult to make it interesting.
Cabinet structures are attached directly to furniture. Typically, these mezzanines are located on the upper tiers of cabinets.
The material for the facade can be natural wood or MDF with a good texture. The doors, decorated with leather inserts that imitate a carriage frame, look original. Along the perimeter, a niche can be highlighted with stucco, even to the point of creating a support for the shelf on the walls in the form of semi-columns. The bottom of the shelf can be decorated with acrylic mirror plastic and diamonds.
The size of the internal space of such a design will depend on the height of the cabinet and the free space between the upper tier and the ceiling of the room.
Advice! When arranging deep niches, it is worth thinking about additional lighting. The best option would be an LED ceiling light for the closet.
Minimalism
In the hallway, where there is nothing superfluous, the ceiling structure should not attract attention. The doors are made of MDF with a plastic coating. They cover the entire niche completely. Fittings without handles are used and open upward when pressed. Facades made of tinted plexiglass would also be appropriate.
The advantage of wall cabinets is that they do not take up free space on the floor.
Contemporary
This style has long filled homes and won hearts, but many mistakenly continue to call it modern. The word "Contemporary" means "modern". Comfort in the interior is created with the help of inexpensive items, smooth surfaces and a minimum of decor. The mezzanine in the contemporary corridor under the ceiling should be discreet. Doors made of laminated chipboard or MDF with plastic coating are suitable.
When choosing suitable furniture, you should definitely take into account the design features.
Country
In a unique rustic style, simplicity and naturalness prevail. A checkered curtain or a painted swing door with a round wooden handle will suffice here. The niche can remain open to store small items in wicker baskets.
Most often, the hallway is chosen to place hanging structures.
Provence
Natural materials and pastel colors predominate. It is allowed to paint any surface with light paint, including wooden furniture. The facades can be solid or in the form of doors with wooden blinds. It is appropriate to use decoration using decoupage.
Wardrobe with mezzanine
When choosing a tall cabinet with an upper level, certain parameters must be taken into account. Pay attention to the door opening mechanism. Depending on how the closet is positioned in the room, these doors may catch light fixtures or other objects.
The folding version of the doors is convenient, but requires a reliable locking mechanism to prevent spontaneous slamming. In addition, you should take into account the dimensions of the furniture. The upper part (removable or non-removable) must be of the size corresponding to the parameters of the cabinet.
The optimal total height of the cabinet is 5 cm from the ceiling.
Wardrobe with upper level
Mezzanine in the corridor, hallway
This is one of the most common places to store things. This usually involves space above the door or free space in narrow aisles.
In the corridor, the structure under the ceiling will not be conspicuous and attract attention if the following requirements are taken into account:
- The lower part is decorated in the same color as the ceiling.
- The facades are chosen either in the same color as the lower part, or to match the color of other furniture in the room.
- The mezzanine should not interfere with good lighting.
- The design should not be too large and massive.
- If the shelves under the ceiling are located separately from the furniture, even a tall person should be able to walk under them freely.
- There should not be too many overhead storage systems in a small room. Otherwise it will seem even smaller.
This is one of the most common places to store things.
Choice
When purchasing this item, you need to take into account some nuances, despite the fact that nowadays there are plenty of places of sale where to buy mezzanines for the hallway, and it seems that there will be no problems with the choice.
First of all, you need to calculate based on the size of the room. After measuring all the parameters, it will be easier to choose the most optimal model.
For a small hallway, a corner modification is perfect. But the closed type is best. Since the doors protect things inside from moisture, dirt and dust.
Another point, and a very important one, is that you need to select a mezzanine that matches the surrounding environment. This applies to both furniture and room decoration.
First of all, you need to decide on the location of the acquisition. More often, this design is placed above the door; it saves space, while remaining quite functional furniture.
Rooms with enough space can be equipped with several small unique shelves.
- Forged hallway: 60 photos of original external design of forged products
Built-in furniture in the hallway: 70 photos, the optimal solution for small areas
Modern hallway: a practical and inexpensive solution 130 photos of modern style
Storage areas under the ceiling in the kitchen
For a kitchen, especially a small one, using the free space under the ceiling is a necessity. The best option is mezzanines that form a single unit with the suite.
In this case, they will fit in as organically as possible. In addition, the space above the door can be additionally used.
In the kitchen, mezzanines can be used for the following needs:
- rarely used dishes, household appliances;
- additional oven mitts, towels;
- conservation, etc.
In the interior of the kitchen
Advantages of using mezzanines
Like absolutely all techniques used by designers today, the mezzanine undoubtedly has strengths and weaknesses. First of all, it is worth noting the advantages.
Rational use of space in the room vertically. The use of a mezzanine makes it possible to place shelves, racks with your favorite books and any other things if desired.
If you look at the photo of the mezzanine in the interior, you can see that today there is an option when sliding wardrobes are installed on the additional mezzanine and used in the design as a separate place for guests to sleep.
An excellent solution in the case of a disproportionately elongated room. If the room has a rectangular shape with one of the walls being too long, then using a suspended platform will make it possible to “shorten” the space for its proper use.
Lounge area. Now the mezzanine is even used as a resting place, which is located somewhat separately from the room and at a higher level. The only question will be how exactly you want to use the space.
Do you need a mezzanine in the bedroom?
If the house has a dressing room, a spacious wardrobe, chests of drawers and other storage systems, then a mezzanine in the bedroom may not be needed. In other cases, when many people live in a small area, upper shelves will help free up space below. Spare bed linen, towels, and pillows for guests will find their place there.
Advice If there are no natural niches in the room, then additional storage spaces can be located above the cabinets, as an addition to them, or attached above the entrance door to the room.
In the interior of a modern bedroom
The main stages of creating a stationary mezzanine
- First of all, prepare the necessary material and decide on the size of the future superstructure.
- After this, you can begin creating the drawing. Calculate the length and width of the furniture panels and distribute them in such a way that you have as little waste as possible. There will be shelves inside, and metal corners on the sides to strengthen the structure.
- According to the drawing, we mark individual parts on the material and cut them out using a jigsaw or circular saw.
- We process each individual element of the mezzanine façade with a milling machine. Pay special attention to the doors.
- We make the internal shelves of the product from chipboard or plasterboard. Their thickness should be sufficient to support the weight of the things you plan to put in the mezzanine.
- We connect all the structural parts using self-tapping screws. We attach metal “ears” to the rear panel, which are necessary for attaching the mezzanine.
The doors of the product can be sliding or hinged. Use self-adhesive, veneer, or paint as decoration. If you are not confident in your design capabilities, you can make a mezzanine yourself, and order the production of decorative doors from the workshop that will harmoniously complement the interior of the room.
Video: Making a stationary mezzanine with your own hands
Product mounting options
There are two most common ways to securely attach a stationary mezzanine:
- Use of wooden beams. To do this, you will need blocks with drilled holes every 25 cm. Use a building level to draw a perfectly straight line on the wall. We attach wooden elements to it and make a mark in each hole. Using a drill, we make holes 60 mm deep, and insert plastic dowels into each. After this, you can safely fasten the rail with reliable self-tapping screws. This mounting method is suitable for installing a mezzanine between two walls.
- Using a metal profile. For such work, you will need a PN 28x27mm ceiling profile, which must be secured around the perimeter of the lower part of the product. We make cross members from PP 60x27 mm. The lower part of such a frame is necessarily sheathed with plasterboard, and the top is covered with a durable sheet of plywood. The structure must be rigid enough to support the weight of the mezzanine with things and not bend.
Use the advice of professionals to correctly and accurately fasten the structure.
- The bottom of the shelf must be at a height of at least 2 meters. All the remaining space up to the ceiling can be taken up with things.
- If you are mounting the structure above the front door, make sure that the bottom is aligned with the top of the doorway. This way the mezzanine will look more harmonious.
- There should be no free space between the top of the product and the ceiling. This area will not be useful to you in any way and will only collect dust.
- Do not install the mezzanine in close proximity to the light source if you do not want to darken the room.
Mezzanine in Khrushchev
It is very difficult to decorate a small apartment beautifully and at the same time practically. In order to avoid cluttering with rarely used items, it is advisable to use mezzanines.
In Khrushchev, mezzanines can be organized in the corridor, hallway, or kitchen. They are suitable for storing:
- bulky, seasonal items;
- for sports paraphernalia;
- rarely used items.
Mezzanine, like a separate room
When installing closed or open shelves under the ceiling, it is necessary to take into account their compliance with the existing interior. This is important in order not to reduce the space and maintain its balance.
Kinds
Nowadays, manufacturers supply many types of furniture in question, trying to suit the interior of each room.
Varieties can be:
- one-sided;
- bilateral;
- open;
- closed execution.
An excellent option for a cramped corridor would be a corner mezzanine design.
The most popular and at the same time standard type remains the mounted product located under the ceiling. The photo of such a mezzanine shows how well it fits into the interior of the hallway. Moreover, these structures do not fill the free space on the floor.
In addition, apartment furnishings are also equipped with open products that are not equipped with doors. Outwardly, they look like an ordinary shelf.
Closed modifications have a wider range. They can be bifurcated and can be placed on two wall surfaces, opposite each other.
In a room with small space, it is advisable to install a sliding structure equipped with doors like blinds.
Modular products have recently gained great popularity. They can be used together with a closet with an installed mezzanine in the hallway. Moreover, the auxiliary product will be in harmony with this piece of furniture.
Hallways from IKEA: ready-made options 90 photos of the best designer models- Arch in the hallway: 85 photos of this design solution
- Lighting in the hallway: variations 105 photos suitable for a specific occasion
Mezzanine in the nursery
A securely organized mezzanine in a nursery can serve not only for storing things. Another application is to organize a sleeping place for a child under the ceiling. The design must be very reliable and durable, with a margin to support the weight of the child.
A comfortable and durable ladder is a prerequisite for creating such a secluded place.
Organization of a sleeping place under the ceiling for a child
Organization of lighting and ventilation
It is often hot in the upper part of the room, where the mezzanines are located. In order to ensure good air exchange, it is necessary to consider ventilation with an influx of fresh air.
Non-standard solution for children
Upper storage areas in the hallway or kitchen may be poorly lit. In order to compensate for this disadvantage, you can use one of the approaches:
- organize lighting;
- use a lampshade (preferably matte).
Recommendations for design
An additional structure under the ceiling can visually weigh down the space and disrupt its balance.
In order to maintain the harmony of the interior, you can use the following tips:
- Mirror panels will help to visually add height to hanging elements;
- the outer part of the design facing the floor should be predominantly light or repeat the finishing of the ceiling;
- It is unacceptable to block access to other furniture or a window;
- when open, the doors should not cling to lighting fixtures or other furniture;
- if the design requires the use of natural wood, and the budget is limited, you can use a good imitation.
Visually increases the space
What to prefer: a ready-made mezzanine or make it yourself?
When the size and general appearance are known, you can move on to choosing a specific mezzanine. Purchasing pre-made ones can be difficult due to mismatches in size, color or style.
There are then only two options left to implement:
- do it yourself;
- make to order.
Self-production requires the availability of: skills, materials, tools. If you order production, you must clearly specify all the requirements before starting work.
Even if light items are stored on the upper shelves, care must be taken to ensure the reliability of the structure.
VIDEO: Options for hanging cabinets with a mezzanine
Wardrobes and hanging mezzanines
Choosing for the interior
How to make a mezzanine from chipboard or plywood
There are two options here. Make a mezzanine for the kitchen by analogy with the previous method. That is:
- Secure the bottom with metal corners or bars onto which it slides.
- Assemble the panel for fastening the front part, as for a built-in wardrobe.
By the way, the facades can be made not hinged, but sliding, but the access will be exactly twice as wide as the width of the sliding door. Therefore, if you plan to use the mezzanine in the kitchen above the door in the hallway for storing large items, it is better to abandon this idea.
As the bottom you need to use plywood, solid wood or clapboard type boards - any fibrous material. The chipboard is too fragile, the chips do not provide the necessary elasticity and the bottom, without additional rigidity, will simply bend and break under its own weight.
The second option is to assemble a full-fledged cabinet, with its own walls (possibly without a roof), lift it and slide it onto special mortgages in the form of planks or a metal corner.
Such a cabinet will “stand” on the side supports on both sides and on the door jamb on the third side. You can make a mezzanine in the apartment through, opening from both sides, from the kitchen and from the hallway, if necessary.
The design will look like this.
The main thing is to correctly measure the niche from all sides. The bottom of the mezzanine cabinet in the corridor above the door is made larger than the side walls. That is, the side walls move slightly (a couple of centimeters) towards the center. This play will help the mezzanine “stand up” more tightly when the walls converge or diverge. After all, you can always file the bottom in place - and the side walls will not interfere with this.
One more nuance. If you make a mezzanine in the hallway/kitchen from chipboard, then you need to install a stiffener that would strengthen the bottom. But it’s better, as I wrote above, to choose plywood or solid wood.
It is impossible to say for sure which method is better to choose to make a mezzanine with your own hands. It all depends on your skills and idea of what the end result should look like.

