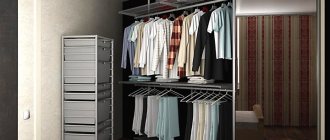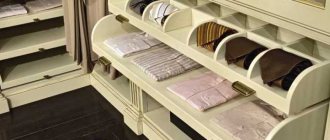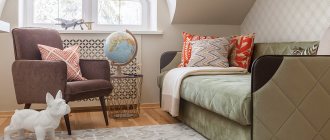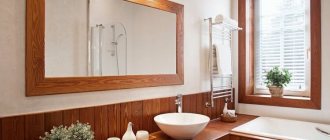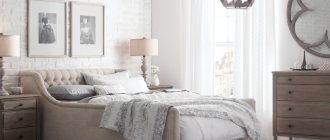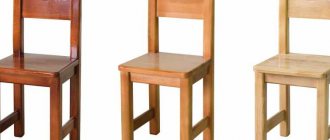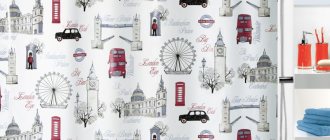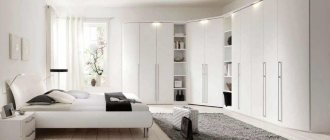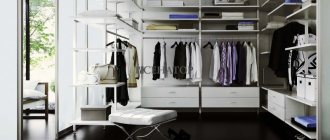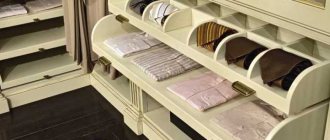1
142915
A wardrobe is an important room in a house or apartment. You can put winter, spring, autumn outerwear and shoes in it. The presence of this corner will allow you to rationally calculate the entire space of your home and remove bulky items that often take up most of the space in closets. But first you need to correctly calculate the size of the dressing room and it is advisable to do this at the design stage, but this is not always possible. If this room is not provided, then you can arrange it yourself.
Types of dressing rooms
Before you understand how to plan a dressing room, you need to know what types of storage systems there are.
Frame storage system
These are racks spaced between the floor and ceiling, on which drawers and shelves are located.
The advantage of such a storage system is the variety of contents.
Mesh storage system
The design is similar to the frame system, only the modules are mesh drawers and shelves.
Advantages: compactness and constant air flow to things.
Panel storage system
Its basis is made up of horizontal panels to which drawers and rails are attached.
This designer allows you to assemble a dressing room to suit any request.
Design project by Molteni&C
Layout stages in the constructor
The designer can easily design any dressing room. But to do this, he needs to know exactly what the customer wants. But he often simply does not have clarity on this matter. There are desires that have not been formed into a clear vision. In this case, independent design of a dressing room in 3D format using a special program is preferable. In the process of work, wishes will form into a specific idea, which will be visualized. What are the stages of design? Using an online designer, they draw a room of the required size in 3D format.
Design selection
The design of the storage room should not conflict with the design of the entire apartment and the color scheme of the products offered by the company where the dressing room will be ordered. Windows and doors are found using the corresponding menu items. Color and material are selected in the “Properties” tab.
You might be interested in: How to make a dressing room out of a closet: options and best ideas, real examples.
The lamp is also taken from the catalog. To decorate the resulting virtual dressing room and select materials for walls, floors and ceilings, use the “Properties” tab.
It's time for the second stage.
Layout of the dressing room
The plan diagram created during the design process in 3D format is ready, the design has been selected, and the dimensions have been set. All that remains is to place the necessary modules in it.
Organization of space inside
Using the “Online Wardrobe Designer” program, they find the optimal arrangement of furniture and modules. She will help you choose the most rational option, make sure that there is enough space for all things, and that it is convenient to use the drawers, closet and shelves. The arrangement and sizes of modules can be changed online using the “Properties” tab.
It is important to save the result from time to time so as not to lose it if the computer crashes. When the project is ready, it is printed on paper.
Check the price and place an order.
Where to install a dressing room
Bedroom
This location is logical and justified. Here the choice of clothes and their change take place.
To separate the sleeping area and the dressing room, swing or sliding doors, a screen or curtains are used.
Hallway
It is unlikely that it will be possible to turn this room into a full-fledged dressing room; rather, it will be two rows of cabinets located opposite each other.
Passage area between rooms
Ideally between the bathroom and bedroom. In this case, it is worth taking care of forced ventilation to avoid increased humidity.
Organizing a dressing room: types of layouts
The layout directly depends on the size of the room, the location of windows and doors.
Linear
Similar to a wardrobe, but without doors or divisions into zones.
It is used for a long room, it is optimally located - along a blank wall, but is also allowed near the doorway.
Parallel
Organizing a dressing room in a parallel way is the best choice for long and narrow rooms.
There are hangers and shelves on the sides, and a large mirror opposite the entrance.
U-shaped
The most convenient option for large rooms with one wall more than 1.5 meters.
Shelving and racks are located along three walls of the room, which ideally should be rectangular or square.
L-shaped
Adjacent walls form a corner, opposite there is an entrance and an additional, unused wall.
This arrangement implies the placement of additional furniture.
Corner
The optimal choice for bedrooms and rooms with a small area.
The entire storage system is placed along adjacent walls, and the third side is made in the form of a screen or sliding doors (behind which there may be a bed).
What online closet planners are there?
The largest furniture manufacturers are interested in helping their potential customers choose the appropriate storage room option. For this purpose, their specialists have created appropriate programs. What do they offer?
Elfa
A company from Sweden, Elfa International AB, has been producing storage systems for more than 70 years. Their products are high quality, portable, and beautifully designed. The standardized dimensions of modules and individual parts make them easy to replace. An existing storage room can be easily modified if the owner's requirements change. The metal structures of baskets and shelves are made on the basis of steel wire with epoxy coating, which is characterized by mechanical strength, durability, is not subject to corrosion, and can withstand temperature changes and mechanical loads.
Other advantages of Elfa products:
- mobility - if necessary, the size of the dressing room can be easily increased or decreased;
- rationality - things are conveniently located, they are easy to get, and the space itself is used with maximum economy;
- aesthetics – thoughtful design makes the room attractive.
“Elves” products are at the peak of fashion, and their installation is not difficult. Elfa's wardrobe designer allows you to create a project very quickly, but it is not publicly available - you will need a special key.
IKEA
Ikea specialists have developed a convenient online designer for designing a storage system for a dressing room, which is called PAX. It is easy to work with both professionals and those who are doing it for the first time. If you decide not to contact designers, just select the “Independent programs for storage systems” option on the Ikea website.
You may be interested in: How to make a dressing room in the bedroom: in the form of a closet, corner and other interesting implementation options
The further stages of work are as follows:
- Select the desired combination.
- If you bring things into a virtual room, you can create your own design. To do this, change the location of individual parts, if necessary, or add missing modules.
- Save the result and print it.
Now all that remains is to order the selected option from the manufacturer.
LARVIJ
The largest company from the UK, LARVIJ, also has its own online wardrobe designer. It is famous for its innovative approach and thoughtful designs of storage systems. The program from LARVIJ is designed for independent work.
A video with a detailed step-by-step explanation will help you understand how it functions. If you can’t handle the project yourself, you can order it for free on the company’s website.
ARISTO
Successfully developing domestic products create worthy competition for foreign brands. Its specialization is modular wardrobe systems, the frame of which is made of aluminum profiles. It also has its own designer. You just need to download it.
Further actions are as follows:
- create a room in which the wardrobe will be located in 3D format, not forgetting to note windows and doors when planning;
- draw a room plan, taking into account your own wishes and the sizes of the necessary modules;
- the wardrobe system will not be fully designed if you do not calculate the number of shelves, cabinets, and other modules for storing clothes;
- develop a design using the range of products that the company offers.
When calculating the cost of the resulting wardrobe using an online designer, you need to check the price list, since the price of the product changes. The program describes in detail how to change the price of any module.
Choosing the size for the dressing room and cabinets in it
The best shape for a dressing room is a rectangle. Its minimum area should be 3 sq.m, and the length of one of the walls should be at least 2 m.
To calculate the length of the dressing room, the formula is used - the desired number of compartments multiplied by their width (50.75 or 100 cm).
To determine the width, it is necessary to take into account not only the depth of the cabinets (50-60 cm), but also the place for opening them (pulling out drawers).
The width of the passage can vary from 50 to 100 cm.
Recommendations for dressing room sizes:
- There should be a distance of 2 to 5 cm between the hangers and the cabinets; their width depends on the size of the clothing and varies from 34 to 51 cm.
- Length from the bar to the bottom shelf: 1.5 m for long clothes and 1 m for short ones.
- The distance from the rod to the top shelf is 5 cm, between two rods – 100 cm.
- The height of the trouser compartment is 1.2-1.3 m.
- The distance between the shelves is 35-40 cm, depth – 40 cm, width – 50-60 cm.
- Dimensions of storage boxes: height – 40 cm, width – 40-70 cm
- For a person of average height, drawers should not be located higher than 140 cm, preferably 110 cm.
What to place in the dressing room
Dressing room equipment includes:
- Cabinets, pantographs and rods. This is where the design of the entire storage system begins. Shirts, jackets, blouses and dresses will be placed here. The pantograph will allow you to place several rods on top of each other and provide free access to every item.
- Pull-out trouser hangers.
- Drawers. Their purpose is to store bed linen, underwear and accessories. Larger drawers will require dividers.
- Shelves. Stationary or retractable.
- Compartment for ironing board, iron, steam generator and dryer.
- Full length mirror.
- Ottoman or console.
- Boxes and baskets. You can store not only shoes in them, but also magazines, sewing supplies, and out-of-season accessories.
Wardrobe from Gianni Borgonovo
Article about furniture
Author - designer of the company DEZALT Sukhanov Eduard
If you have a small dressing room, you need to properly plan the space for clothes. I’ll try to tell you how best to arrange a small dressing room.
Let's take as a basis a rectangular room measuring 1700 by 1000 millimeters, which is most often found in apartments.
Let's start with clothes rails. If you need to store mainly short clothes, then you can place two rods with a length of 1000 mm. on top of each other. The height from floor to ceiling is usually from 2450mm. and higher, let's take 2600mm as a basis.
This means we subtract the thickness of the tubes (25mm x 2 pieces) and the gap from the ceiling to the first tube (50mm), we are left with 1250mm. under each bar.
A medium-length jacket will easily fit into this size, and you don’t have to worry about jackets and blouses at all. Of course, a coat, fur coat, raincoat will not fit; they require a height of 1500mm.
Let’s assume you are satisfied with this option and are not afraid that you will have to reach for the top row of clothes with a special fork or stand on something to reach the hanger with your hand.
Then along the long side of the wall, you need to make a row of shelves and several drawers.
It’s not worth making shelves on both sides in such a tight space. Even if you only take 300mm from each side. under the shelves, you will have a passage of 400mm. It will be extremely inconvenient for you to squeeze between the rows, and you won’t be able to place things normally on such defective shelves.
It’s better to make shelves and drawers on one side, plan the depth at 400mm, well, you can do 500mm, but then you will be cramped. If you need drawers (we are talking about the full extension function), with a shelf depth of 500mm. they will rest against the opposite wall when pulled out, but if they are 400 deep, like all the shelves, you will have a gap of 100mm. for normal opening and closing of the drawer. It will be a little more convenient for you to use.
Suppose the option with rods for short clothes is not suitable for you, you have things below the knee length and they also need to be stored somewhere. Then I propose to make the top bar for clothes 1000mm. and raise the lower one from the floor by 1500mm.
Thus, from below you can hang anything, coats, raincoats, dresses, fur coats, and they will not touch the floor. At the top you will have room for short items such as jackets, folded trousers, blouses, etc.
Let's assume that one meter long rod is enough for you. Then we make a barbell from the floor at a distance of 1800mm. from the floor, and on top we add a shelf for storing things with a height of 293 mm. 400mm remains. from above, under the mezzanine shelf. It is advisable to make the mezzanine shelf united with the section that will go along the long side of the dressing room.
We can make a shelf under the bar at a height of 284 mm, or you can not make this shelf, but leave empty space for household items. For example, you can push in a vacuum cleaner or store something bulky in boxes. You can put a suitcase for travel.
Sometimes, in order to save two rods, but not reach for the top one, you can place a pantograph under the ceiling. It was specially invented for convenience. You pull the handle, the bar lowers on gas elevators. He took the clothes he needed, or hung them up, let them go, and he himself went up.
But unfortunately, it is almost never used in small dressing rooms, because when lowered, it needs space.
Go ahead. You have so many hanging items that two meter-long rods are not enough. Then you can make shelves in the dead end of the room instead of rods, and run rods along the long wall on two floors. Of course, it will be a little inconvenient for you to move along the clothes on hangers, because there will be literally 450mm of space left. for the body, 550mm. clothes will be taken away. But you can fit a whole mountain of clothes on hangers.
If two levels of rods are not required, a row of rods can be made at a height of 2109 mm. from the floor, and model shelves and even drawers below. It turns out that below you can store shoes, folded things, small items in drawers, and on top you will have a barbell. But that's not all. You can make a mezzanine above the bar and combine it with a shelf at the dead end of the room.
But there is another option on how to arrange a small dressing room. Pay attention to the metal structures of the “Elf” type. These are stacked shelves, mesh drawers and rods that are attached to vertical rails. The beauty of them is that you can combine the arrangement of shelves and rods if you realize that the original option is inconvenient. The disadvantage is that the price unfortunately goes through the roof for this system. Sometimes it’s cheaper to order the same thing from us. There is a similar system in “Ikea”, cheaper, but the quality is worse than “Elves”, thin metal.
Of course, you need to consider the location of the entrance to the dressing room.
It happens that the entrance is located in the center of a long wall, and sometimes even from the corner of the room. In this case, you can try placing shelves and rods around the perimeter of the room.
Very often, we are asked to make a mezzanine shelf, both in dressing rooms and in wardrobes. This is convenient when you can put something rarely used at the very top, such as a travel suitcase or an artificial Christmas tree. So don't neglect this opportunity.
A big problem in small rooms is the corners. Most often they have rods, less often shelves. If shelves are made without vertical posts, with an open corner, they are fragile. You can’t put something heavy on them, and leaning on them too much is dangerous, they’ll break off.
In dressing rooms you can make drawers with closers, because there is no need to wait until it closes, so as not to get pinched by the compartment door. But in wardrobes, the door closer usually starts to irritate.
Let me remind you what you can store in your closet: stepladder, vacuum cleaner, steamer, ironing board, large boxes, travel suitcases.
Based on my advice, try to draw a plan for your future dressing room.
Don't forget about the dimensions!
How far and in which direction will the drawer extend?
How will you pass, will you have enough space?
Mezzanine shelves can block your lighting.
Where will the pantograph go down?
Wouldn't an interior door close off the space in your dressing room?
Do you have enough space to use the corner of the dressing room?
In cramped dressing rooms, it is worth abandoning strongly protruding handles.
And don't forget to think about the hood. Of course, this is not critical, but in general, if the air does not circulate, an unpleasant musty smell may appear. It happens that some thing that you store emits an unpleasant odor, for example, rubber boots for fishing, a plastic casing from some kind of device. Rest assured, all your clothes will be saturated with this smell. It’s just that many people don’t attach importance to this, but in vain.
In conclusion, you can evaluate our work on arranging compact wardrobes. See drawings and videos below.
Dressing room in Zhukovsky.
Dressing room in Korolev.
Dressing room Moscow.
Dressing room in Mytishchi.
Dressing room Moscow.
All articles
Lighting in the dressing room
The dressing room lighting must meet two requirements: accurately convey shades and provide good illumination, but not blind the owner.
To fulfill the first condition, it is better to choose lamps with a neutral or warm shade.
For the second, it is necessary to provide for changes in the direction of the light rays.
Most of the sources should be concentrated around the mirror: directly above it and on the sides 8-10 cm below eye level.
Spotlights
Spotlights are used for central lighting and to illuminate individual areas.
LED bulbs
Due to the lack of heating, they do not damage the fabric and do not increase the temperature in a small room.
Can also create an interesting accent
Chandeliers and wall lights
This is the choice for a spacious dressing room, but even in this case, you should give preference to chandeliers without pendants.
Closet Layout Ideas
In order for a room to fully perform its assigned functions, it is necessary to properly organize its layout.
Functional island
A chest of drawers or a display case placed in the middle of the room will not only tie the style of the room together, but will also serve as a place to store accessories, ties, jewelry and other small items.
To improve ergonomics, you should give preference to oval chests of drawers equipped with backlit countertops and plinths.
Seating area in the center of the dressing room
This could be a sofa or pouf in the middle.
This seating area is a good choice for a large dressing room intended for the whole family.
Nearby you can place shoe shelves or a chest of drawers for accessories.
Illuminated niches
This solution when organizing a dressing room will allow you to fully utilize every corner of the room and create additional space for storing shoes and bags.
Illuminating the shelves will visually enlarge the dressing room and give it volume.
Planning a small closet
How to design a small dressing room and is it even possible? Yes.
A modest-sized storage room can be functional and convenient if the following recommendations are taken into account when creating it:
- There is no full-fledged closet; it has been replaced with shelves, drawers and miniature cabinets mounted on the wall.
- Most of the furniture has transparent doors to make it easier to find things.
- A full-length mirror is a must. It visually expands the space.
- The project is based solely on the individual characteristics of the owner. A small dressing room should not have shelves “in reserve”.
- The basis of the project is a rod placed in the center. It is complemented by drawers, shelves and baskets.
- The smaller the area, the more actively special storage systems are used.
- If the size is very modest, place only clothes of the current season in the dressing room, store all other things on mezzanines or top drawers of cabinets.
- To decorate the walls and floor, use monochromatic neutral colors that visually expand the space: white, light gray, beige, pale blue.
- Actively use multi-level lighting, giving preference to compact LED lamps.
Corner placement is the best choice for a mini-wardrobe. This storage system will fit even into the bedroom.
You can visually zone a room and create additional niches using plasterboard structures.
U-shaped layout is the choice for a room (storage) whose area does not exceed 2 sq.m.
When placing racks and shelves, it is necessary to provide free access to the end wall.
Design project: Andrey Gordinsky
Details
Interior solutions for the premises
Built-in wardrobes of a compartment type will be the best solution for all rooms, due to their spaciousness and compactness. The appearance of the doors helps make the room modern and even fashionable, allowing you to hide all unnecessary objects from prying eyes. The best custom-sized built-in wardrobes are obtained if the room has a niche or small compartment for a pantry/dressing room. The wardrobe area for the hallway can be equipped not just with boring doors, but also with open shelves for placing accessories and all kinds of decorative items.
This closet will hide the constant clutter in the hallway, forcing households to hang all their outerwear inside. In the bedroom, built-in wardrobes can become interior items that span the width of the entire wall, and also play a decorative role. But the internal filling makes it possible to place all wardrobe items and even an ironing board/vacuum cleaner. It doesn’t matter in which room the wardrobe will be located, it will still be a modern and practical solution in contrast to simple floor furniture. An endless number of different styles and finishing materials makes it possible to choose a cabinet to suit every budget and taste.
Sliding wardrobe in Art Nouveau style
If a city apartment is decorated in Art Nouveau style, you should make do with as simple a design as possible, without various flashy bright shapes and colors. You should first take the dimensions for the built-in cabinets, but it is best to make it in a rectangular, simple, laconic shape. It is best to choose a calm color, in plain or pastel shades, or to match the texture of natural wood. A wardrobe in the Art Nouveau style can have distinctive features, and a sliding door made of tempered glass with tinting on translucent glass will be a stylish solution. Built-in wardrobes in a room where everything is decorated in the Art Nouveau style can be arranged thanks to the filling, making it modern and even easy to use. for example, install retractable systems for convenient access to constantly used items or special lifts for upper hard-to-reach compartments.
Classic style
Classic type design requires maintaining the style direction in each element. For this reason, before purchasing, you should look through photos of built-in wardrobes in a classic style in order to come up with and choose the ideal option for your room. The main features of a classic sliding wardrobe are the abundance of decorative elements, the high cost of materials and a variety of noble colors. This style is characterized by the symmetry of the doors, a mirror placed in the center of the cabinet and decorative patterns on the elements.
The cabinet does not have to be white with patina and gold, but it can also be the color of walnut or rich oak. The most important thing in this look is the accents on the details, for example, gold or bronze guides. The classic style positions itself as something monumental and solid (especially in terms of furniture).
Modern design
For small apartments or small studios, sliding wardrobes are the best alternative to stationary wardrobes, because the cramped space will be used to the maximum for various purposes. Modern design is not a priori pretentious and expensive, because the materials are varied and beautiful even with apparent simplicity. There are also modern classics that will go perfectly with stylish room design. This option is considered a related style direction, and will also look great in spacious, bright rooms with a minimum number of pieces of furniture. A custom-made built-in wardrobe in white color will become a real decoration for the interior. But additional accents in the form of rich accessories in noble colors will be the finishing touch.
Interior design of the wardrobe
After all the measurements have been made, the appearance of the future cabinet has been determined, then it’s time to begin the distribution and selection of the internal system for it. This is a fairly important part of planning, because the ease of use of furniture will depend on proper arrangement. Leading manufacturers of fittings and furniture provide a large selection of different drawers, retractable systems and lifting hangers, modules. You can also decorate the inside of the cabinet with a simple option, from simple laminated drawers and slabs.
There is also a more expensive and modern layout option for the interior - this is the arrangement of frame metal systems. Inside the cabinet itself, additional lighting should be provided - this could be strips with LEDs, illuminated shelves or spotlights from above for ideal illumination. To place partial light in the cabinet, you should take into account all the outlets and wires in advance. The different purposes of the closet require different contents, and in the hallway closet there will be more rods for street clothes, and for the bedroom it will be wiser to make a huge number of shelves for everyday clothes, as well as drawers for small parts.
Dressing in the form of a dressing room
If you remember about American films, with large country houses and large dressing rooms in them, you really want to bring this fairy tale into reality. Not everyone can afford to allocate a large room for a dressing room, and therefore it is worth using a trick, for example, separating only part of the room, covering it with sliding doors. This can be a corner nook or a rectangular space where you can later implement the idea with filling. Internal shelves made of laminated boards or frame systems can be placed in different ways, as far as the area of the object allows. These can be shelves running in a straight row, or also a U-shaped full-fledged dressing room, which is hidden behind sliding doors.
Bedroom wardrobe
When planning the placement of furniture, the fun begins from the moment of installation. Some people plan to install built-in cabinets themselves, while others turn to specialists for help, but much depends on financial capabilities and the desire to assemble pieces of furniture yourself. Correct installation is also quite an important point, due to which the wardrobe will begin to please its owner for many years. The most popular option for such a piece of furniture is considered to be a sleeping wardrobe.
You don’t want to overload this room with a huge number of furniture, and the ideal option would be to place the compartment in a niche. It is better not to consider rich and bright colors for a bedroom; it is worth making doors from relaxing and calm textures and colors. If you add frosted glass as an accent line, then the simple plain door texture will sparkle with new colors. It is also important to focus on the structure of the materials, because the cabinets will constantly open, which means fingerprints will constantly remain on the surface.
