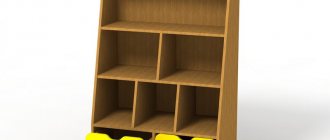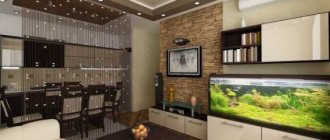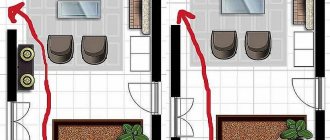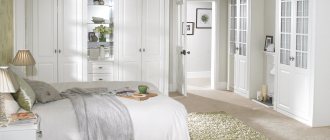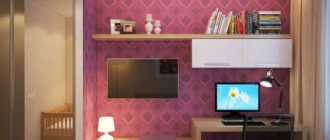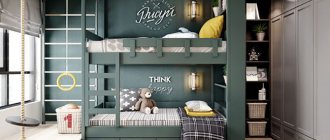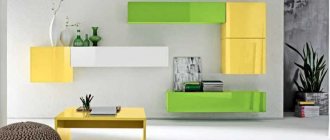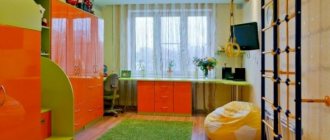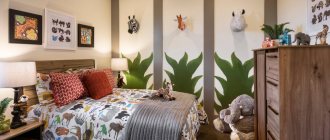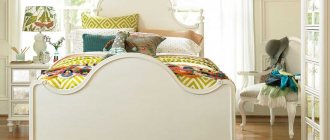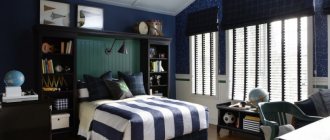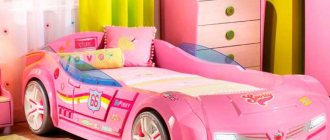Basic recommendations for choosing a table for two children in a nursery
Working area by the window
There are several interesting and practical ideas that will tell you how to choose a table for two children. You can use multifunctional furniture and original ways of arranging it. The most important task is to arrange workplaces so that children do not interfere with each other.
Sliding
An extendable table with two workstations for children will be an excellent solution for a small room. When the guys are not at home, you can assemble the structure. When they need to study, the table is laid out and chairs are placed next to it. Many transforming tables can be adjusted in height. In stores you can find large stationary (non-sliding) structures in the form of long elongated tables. Such models are called “Tandem”.
Furniture of this design can be purchased at IKEA.
To ensure that every student has enough light, it is best to place the table opposite the window. As a rule, workplaces are separated from each other by drawers or shelves.
It is necessary that the furniture for studying is suitable for the child’s height, so an extendable table will not be convenient for everyone. This design is suitable only for children of the same age or children with a small difference in age and height.
Extendable table for two
Wide (face to face)
A spacious, wide structure is located in the center of the room, where sufficient light falls. Children sit opposite each other (face to face). The width of the model should be very large, which is why many parents prefer square tables. Workplaces can be separated by small shelves or a screen so that the guys do not distract each other from their studies.
It is important to take care of good lighting. It is advisable to place the chandelier directly above the table. If there is still not enough light, then each student should be given a small table lamp.
Face to face
Along the wall
A long structure can stand near a wall or opposite a window. There are two types of such tables: with two identical tabletops and with just one. It is advisable to place it opposite the window, but if this is not possible, then it is placed against the wall.
Here you need to take care of adequate lighting: either install table lamps, or place several small lamps on the wall, emitting light diffused light. Do not allow bright light to hit your eyes.
Long work area along the wall
Corner designs
Corner structures are very convenient - children can study without interfering with each other. Workplaces can be located in two ways:
- at a right angle (letter G) - the guys sit with their backs to each other, and none of them sees what the other is doing.
- in the form of a triangle (at an acute angle) - children sit half-turned to each other.
This table can be placed near a window or in a corner. Lamps that emit soft light should be hung on the wall.
Corner model with letter L
Corner triangle model
What is important to consider in a nursery?
The modern design of a children's room for two children is thought out in detail. Agree, it is not good to leave a growing baby in a crib if his legs stick out through the gaps in the back or hanging from the children's sofa. The decor should correspond to the rapidly changing interests of the son and daughter - they are different for preschoolers and teenagers.
Schoolchildren should have a comfortable desk or computer desk. Each child has his own part of the table, and his personal area is equipped with shelves and drawers at arm's length. Be sure to have good (but not very bright), local lighting where children study lessons or sit at the computer. It is important to update a room for two children and its design by period:
- for a baby or toddler;
- preschooler's room;
- playroom for primary school children;
- study area for adolescence;
- bedroom of growing girls (boys).
Schoolchildren should have a comfortable desk or computer desk. Each child has his own part of the table, and his personal area is equipped with shelves and drawers at arm's length. Be sure to have good (but not very bright), local lighting where children study lessons or sit at the computer.
The decor should correspond to the rapidly changing interests of the son and daughter - they are different for preschoolers and teenagers
Modern design of a children's room for two children is thought out in detail
A room for children of different ages with their needs and interests poses certain difficulties. Here, functional zoning is needed, where it is supposed to highlight:
- personal space;
- sleep and rest area;
- place to play;
- free passage;
- work (training) area;
- Each has its own place to store things.
The arrangement of a place for games is determined by the age characteristics and hobbies of children. All kinds of sliding surfaces, including beds, free up more space for play in the aisle. This is true for a narrow children's bedroom and a small room. For teenagers who have ceased to be interested in toys, this place will eventually be filled with equipment and exercise equipment, as in the photo.
In a large space, it is easiest to plan a design project for a children's room for two children, especially if it is entrusted to a specialist. He will make children's wildest dreams come true.
The arrangement of a place for games is determined by the age characteristics and hobbies of children
You can entrust the design of a children's room to a specialist
Consider children's preferences when choosing a design
When a family is limited in funds and the nursery is too small for creative ideas, they use DIY decor and compact furniture. Appropriate:
- folding tabletops;
- transformers;
- folding sofas;
- pull-out beds;
- many drawers in functional cabinets;
- open shelving, shelves and shelves used as partitions for zoning space.
Preschoolers do not need an expanded study area, but a comfortable table, a wide window sill or a folding tabletop must be highlighted. Here it will be convenient for them to look at their favorite books, make something or glue something out of paper.
Rest should be calm, in a secluded place, so that the attention of the falling asleep child is not distracted by foreign objects. The optimal arrangement of beds is headboard to headboard, but not end to end. A bunk bed is appropriate, but in a hot room with low ceilings, a child upstairs will not be comfortable. It is better to place a separate corner with soft light away from the window, and it is advisable that the children’s beds are not opposite each other.
If the room is small, you can use multifunctional furniture
The optimal arrangement of beds is considered to be headboard to headboard, but not end to end.
See alsoChildren's room decor
Functionality
The most important role is played by the table surface, which must be perfectly flat. Modern models that include drawers, shelves and small cabinets are very convenient.
It is necessary to properly zone the workspace. A cabinet or drawer can be placed between two places. Small screens or light curtains will come to the rescue.
If the children have a large age difference, then two small tables can be placed one behind the other, like desks in a classroom. The window should be located on the left.
A simple and convenient solution for a small nursery
Square sectors
According to designers, planning the arrangement of furniture in a square room is not very difficult. Initially, you can divide it into four zones, the size of each will depend primarily on the age of the future occupant of the room.
Experts recommend placing the bed for sleeping in the sector opposite the window so that you can, if necessary, open the window at night without fear that the child will get through. But it is convenient to place the study table on the right or along the window to maximize natural light. If this is not possible, then you should take care of additional spot lighting. It is important that the working and sleeping areas are not located near the radiator, otherwise during the heating season it will be very hot for the child to sleep or engage in creative work and do homework.
On the remaining half, you can place a playroom and dressing area without looking at the radiator or window. If the child is still small, then most of this space can be left for games. A sports corner with a wall bars, a children's set of table and chairs, a drawing board and other items depending on the hobbies of the little owner of the room can be useful here. The fourth mini-zone is suitable for a dressing room. Here, a child may only need one closet with several compartments for clothes and linen or a chest of drawers with drawers.
When children grow up and go to school, the play area usually decreases in favor of the study area. For an older boy, you can “expand” the sports area, while a girl may need more space for changing clothes and getting ready. A dressing table and a large mirror may be appropriate here. During adolescence, both boys and girls will need a place where they can communicate with friends. In this case, instead of a play area, a recreation area is designed where you can place a TV, a small sofa, armchairs or the now popular bean bags.
Sizes and colors
The size of the desk must correspond to the height of the students. Their health, especially their posture and the condition of their spine, depends on this. Children should sit at arm's length (about 1 meter) from each other, then both will be comfortable.
How to check the correct size:
- When the child is standing, his elbow is located 2–5 cm below the surface of the table.
- When a child sits at a table, his knees should be bent at right angles, his feet should be fully flat on the floor, and the tabletop should be located at the level of the solar plexus. The knee can be 10–15 cm lower than the tabletop.
- By placing his elbow on the table, the child can reach his temple.
For children 1.1–1.2 m tall, a table with a height of 52 cm and a chair with a height of 32 cm are suitable. If the child is taller than 1.2 m, then for every 10 cm of height, add 5 cm to the height of the table and 3 cm to the height chair.
The table should be in harmony in color with the interior
The color scheme should be harmonious and calm so that the children feel comfortable.
Suitable colors:
- woody;
- beige;
- cream;
- brown;
- black;
- white;
- grey;
- blue;
- green.
In addition to classic colors, other calm shades, especially pastels, are suitable for a school desk.
Location in the nursery: room layout with such a table
The proper placement of the school table in the children's bedroom plays an important role. Depending on the layout and footage, this can be done in different ways. There should be plenty of light in the workplace. In addition, it is advisable to separate the work area from the sleep area. There are several options for placing study furniture in a nursery for two.
Against a straight wall
A table of any design will look good next to a straight wall. The corner model can be placed perpendicular to the wall. It is worth placing a bookcase near the study area.
Original modern design
In the corner
The workplace should be located in a bright corner where sunlight falls. A corner model is suitable for this location. This will help save space and zone the room.
Near the window
The best option is to place a desk for two children along the window. There is a lot of natural light and fresh air.
If a balcony or loggia is combined with a room, then a place to study can be equipped on the balcony.
Comfortable furniture will allow children to calmly do school lessons or their hobbies. You can study a variety of table models in designer photos, and then choose the appropriate one.
Choosing furniture for children's rooms of different layouts
Everything is clear with the zoning of the children's room. But two questions remain open: how to select furniture, where to put it in a limited space? Aesthetics, color and design are, of course, important, but you shouldn’t clutter the passages with it and take away square meters from the playing area.
Cabinet furniture - a minimum, open shelves, cabinets and racks are a good replacement for partitions. It is convenient to store toys and small items in drawers, which can be equipped with cribs and sofas. Multi-level built-in furniture up to the ceiling will help save space to free up space in the aisles and provide more light and air.
TABLE
| 1. | Narrow room with a door at the end | Clear the passage as much as possible, cabinet furniture along one wall, a table by the window, bunk beds or head to head |
| 2. | Large room with two windows | The best layout option, 2 desks at each window or a large tabletop, plenty of space for zoning |
| 3. | Small square room with one window | Relaxation areas are opposite each other, side beds are placed parallel, a table is by the window |
| 4. | Spacious room with bay windows | Place a play or study area near the window, replace the window sills with a tabletop |
| 5. | Passage long room | The worst option, it is important to isolate the sleeping and resting area as much as possible, a playing area in the corner and not on the aisle, closets against one wall |
| 6. | Rectangular baby door in side wall | Built-in cabinet furniture against a solid wall, beds perpendicular, 2 tables |
| 7. | Small L-shaped room | Worst option, 2-story bed, minimum cabinet furniture, 1 table |
In small rooms you can use transformable beds
Cabinet furniture - minimum, open shelves, cabinets and racks - a good replacement for partitions
Multi-level built-in furniture up to the ceiling will help save space
See alsoChildren's room for boys and girls
