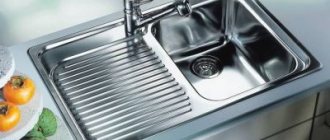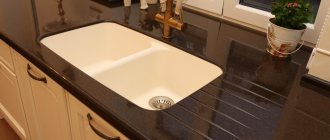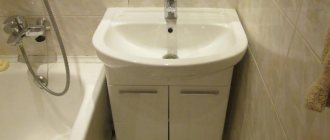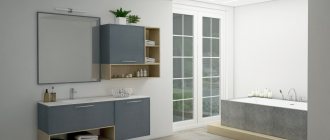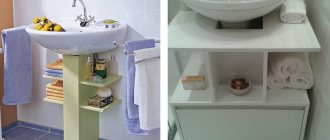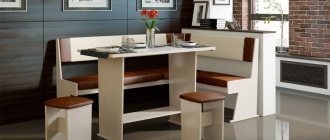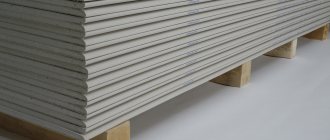Standard kitchen sink sizes
Everyone's preferences are different, so there is a wide range of sizes to choose from. Small bowls are convenient for washing small cutlery, such as tea saucers or cups (you can’t fit a lot of dishes at once).
There are also large products from 80 cm in length. They are convenient for washing large dishes or for defrosting a hefty piece of meat.
The choice depends on food preferences and the presence or absence of a dishwasher.
The standard dimensions of a kitchen sink are 55-60 cm wide and 50-55 cm deep. At the bowl, it varies from 16 to 19 cm. They are convenient when washing forks, spoons, vegetables and cleaning them.
If you prefer to cook dishes that require bulky utensils, then your choice of kitchen sink bowl size will depend on the size of the largest baking sheet or frying pan in your home. A traditional small kitchen sink measures 45 cm wide.
Cabinet and tabletop size
Firstly, the bowl cannot be larger than the cabinet. A smaller size is allowed, but not a larger one.
To choose the right size sink, you need to have 2 measurements:
- Width of the cabinet frame.
- All measurements of the area where you plan to place the sink (if it has a drain). For ease of use, you need to take into account the fact of who you are - right-handed or left-handed? The wing should be located on the corresponding side.
To ensure that when choosing kitchen sinks, they have the appropriate dimensions for the cabinet, you need to follow some general tips:
- Do not allow the sides to press tightly against the wall. You need to leave a gap of 5 cm. Example: the frame of the cabinet is 50 cm wide, which means it is possible to install a sink 45 cm wide (the size of the wing is not taken into account).
- Do not allow the sink to be adjacent to the outer edge of the countertop by more than 5 cm. That is, there is no need to place it close (in size) to the cabinets. Otherwise, while washing dishes, water splashes will fly onto clothes and the floor. But you also don’t need to install it very far away, otherwise it will be inconvenient.
- An overhead kitchen sink (if the choice fell on it) should have dimensions corresponding to the dimensions of the cabinet (example: the cabinet should be 60x60 cm and the sink should be 60x60 cm).
Bowl depth
Some tips for choosing depth:
- The optimal depth of the bowl is 16-19 cm. It is capacious and does not allow water to splash. This is the volume most products have.
- Sinks with a depth of more than 20 cm are good when you constantly use large containers or baking trays. For domestic use, this is not the best idea, since your back will be strained every time. But this can be corrected by raising the cabinet higher.
- Shallow bowls (less than 16 cm) are only good in bathrooms. Because when washing dishes, water splashes will scatter onto clothes, the floor and the countertop.
- If the sink has a diameter of less than 45 cm, then its depth, in most cases, reaches 20 cm or more.
Number of sink bowls
The number of bowls can be completely different. There are sinks with one, two and three sections. Sinks with more than 1 section are especially good and practical: in the first section you can wash dishes, and in the next one you can rinse them. If the kitchen space allows you to place a larger sink (with 2 or 3 sections), then it is better to install just this one, because using these is much more convenient.
To install multi-section sinks, you need a cabinet frame at least 80 cm wide. This is usually required for sinks with 2-3 bowls. Or you can install such a sink on a corner.
If the space is neither large nor small, then one-and-a-half sinks are suitable. Their length starts from 60 cm. That is, there are 2 bowls, just one of them is 2 times smaller than the first.
Installation and configuration features
- On legs. Such models are extremely easy to install and unpretentious in maintenance - the floor underneath is easy to clean, and the space between the floor and the bottom of the cabinet ensures free air circulation. Models with legs can withstand significant loads, and in the event of a small flood, the main structure of the cabinet remains protected from water. They come in various variations - with drawers, shelves, additional modules, laundry baskets and other elements.
- Suspended modules. They are attached to the wall at the desired height and do not come into contact with the floor, which greatly simplifies cleaning and eliminates the risk of moisture accumulation, the appearance of fungus and unpleasant odors. Due to the absence of supporting elements, hanging bedside tables can visually enlarge the space and give the decor a modern look. Hanging cabinets are especially relevant in situations where plumbing ducts are located near the floor and do not allow the installation of a floor-standing model, and pipes come out of the wall, and it is quite reliable.
- With a base. Such designs are easy to install - just assemble the box and take care of its stability. But due to the close contact of the base with the floor, contact with moisture is inevitable, and gradually the furniture begins to deteriorate.
Corner cabinets have a convenient configuration. They are compact, have an original appearance, help to rationally use space and turn a corner into a functional element of the interior. Such models are especially in demand in small bathrooms. They exquisitely complement the interior, make good use of the corner area and contain many useful little things.
Types of kitchen sinks
Decide where you would like to install the sink: is there room for it on a straight part of the countertop or would it be more convenient for you to use it in a corner? Let's look at the main types.
Direct
The kitchen cabinet under the sink, which has a straight design, has the following dimensions in length: 60-80 cm with two doors; 30-40 cm with one door. Suitable for spacious rooms.
Straight cabinets with sinks are easy to use due to the ease of access to them (unlike some corner models). But oversized cabinets are convenient when there are special drawers. Without them, it is difficult to get the things you need.
Large cabinets are made from oak or beech because they are the most durable.
Corner
The corner kitchen cabinet for the sink has standard dimensions or is made to order. This version of the cabinet is good for placing kitchen appliances, detergents or a water heating system on it.
Standard sizes for corner sinks
Corner planning solutions for the kitchen are rightfully considered the most ergonomic and functional. Largely thanks to the underlying triangle rule.
It is when this is observed that the housewife spends less time and effort walking along the work surface. The corner cabinet under the sink is traditional for Russian kitchens and rarely does anyone decide to abandon it. After all, it is from the corner that all water supply and drainage systems are connected. And transferring them is quite labor-intensive and not always justified.
Types of corner cabinets:
- Straight side corner table. In fact, it is a standard kitchen module with one “muffled” door - a false panel. The most common option in modular kitchens.
- L-shaped corner table-pedestal. The most flexible option in terms of resizing. Most often it is equipped with a transforming door, which significantly expands access to the inside of the cabinet.
- Trapezoidal table-pedestal for sink. The most bulky “classic” version of a corner cabinet under the sink. It is not recommended to install it in small kitchens, as it “eats up” a lot of usable space.
The sizes of the corner sink in the kitchen set are different, because there are sinks with an acute angle and with a beveled one.
The first option is distinguished by the presence of two doors. From the outside, such a cabinet looks like 2 single drawers, but when you open the doors, you get one large drawer with shelves. The dimensions of the corner sink kitchen cabinets are as follows: corner – 87 x 87 cm; side shelf depth – 44 cm; height – 81.5 cm.
Corner sinks with a beveled corner are larger than the previous ones, but in fact more convenient. Their parameters: angle – 85 x 85 cm; shelf depth – 60 cm. To simplify cleaning, legs are included in the package (their length is 10 cm).
Invoice
This type replaces the tabletop. The format matches the cabinets. In addition to the sink, the package also includes separate areas for installing a faucet.
One of the varieties of the overhead system is a sink with an extensive wing. It connects to the main tabletop. This arrangement of the corner is cumbersome in appearance, but every single millimeter of space is used to advantage.
But this type is imperfect, since water will be poured into the joints between the parts of the kitchen unit. Accordingly, the furniture will quickly deteriorate.
Mortise invoice
For installation in the tabletop, you need to make holes in accordance with the dimensions of a certain model. The frame or wing should fit onto the table and rise up. The main thing is to perform high-quality processing of the docking points.
For installation in the tabletop, you need to make holes in accordance with the dimensions of a specific model
Mortise
Built-in kitchen sinks have different dimensions: they are not located above the countertop, but, on the contrary, go deeper inside. This type is expensive, and the installation process is difficult and long, since there are different sizes, and countertops for undermount kitchen sinks are mostly made of artificial stone.
Materials used to make the cabinet
Cabinets are made from several types of materials. The most popular material in Russia is laminated wood boards, better known as MDF and chipboard. Products made from them have good performance properties and reasonable prices. MDF is more expensive, but lasts longer than chipboard. To give the product better aesthetic and performance properties, the facades are coated with varnish or film.
A cabinet made of natural wood is rightfully considered a luxury item. This material is rarely used for bathrooms, since the ratio of price and performance properties leaves much to be desired. Under the influence of moisture and temperature changes, wood becomes deformed and swells. This can be avoided by using a protective coating of varnish or oil, which must be renewed periodically. Experts recommend using wooden cabinets for spacious bathrooms with a good ventilation system.
Plastic is the most suitable material for bathroom cabinets. It does not react to high humidity and temperature changes, and is inexpensive. Its plastic properties allow you to create any shape, which is why plastic products are often used to implement futuristic design projects. In addition, plastic can come in thousands of different shades.
For decoration, a pattern is applied to plastic facades
It is possible to use metal-glass structures. These products have the highest aesthetic properties. The combination of glass drawers and glossy or chrome-plated metal fixtures will be the perfect complement to a minimalist design. For facades, it is better to choose frosted glass so that items stored in the cabinet are not visible.
Accessories for cabinets also come from different materials. Handles made of chrome or brass metal are considered the most durable and durable. Plastic fittings, painted in different shades, wear out over time and lose their attractiveness.
Types of designs: shape and dimensions
The shape of the sink influences its choice, since it must match the style of the kitchen, be comfortable, functional, and spacious. And this is a description of different forms, since the assessment of these parameters is individual for everyone.
Round
The most convenient round kitchen sink measures 45-60 cm in diameter and 16-20 cm in depth. This option is good for small kitchens. Round sinks look neat and laconic.
It is not recommended to purchase a sink that is too shallow or too deep. Because of the first, when used, you and everyone around will be in the water, and because of the second, back pain will be guaranteed.
Oval
Oval sinks are models with a wing. They are presented in formats from 56 to 78 cm (length) and from 44 to 51 cm (width).
The oval shape has many advantages:
- Convenient to wash dishes of any size (both large and small).
- Compactness.
- Dirt will not collect in the corners, since there are none.
- Variety of materials.
- Fits into any interior.
Square and rectangular
These are classics, but due to the use of new materials and manufacturing technologies, square and rectangular sinks fit well into the Art Nouveau style.
Among the parameters, the following are popular: 50 x 60; 60 x 60; 80 x 60; 100 x 60; 120 x 60 cm.
Trapezoidal
Traditional sizes: 90-112 cm (larger side), 40-70 cm (smaller side). The corner part of the kitchen unit for the sink should have dimensions of 90 x 90 cm.
The front of a trapezoidal sink is either concave or straight. You should not make the bedside table small, as the presence of small doors will complicate use.
Other forms
If you don’t like the usual forms, then you can do something unconventional. As a rule, this is done when there is no space at all or the concept of the room requires informal solutions.
The triangular sink is installed directly into the corner part of the set. It takes up minimal space. And if a non-standard shape is included in the kitchen concept, then they can order any shape, for example, a crescent-shaped sink.
Features of the design of bathroom vanity units
Design ideas are limitless, and our catalog is constantly updated with new and interesting models of bathroom cabinets. Which model to choose depends on your individual taste and vision of beauty, existing preferences and needs, area and layout of the bathroom.
The selected model must match the color scheme of the interior and the stylistic design of the room. It is worth considering that:
- classic models with streamlined shapes, made in light colors, visually enlarge the room;
- a bathroom in a country or Provence style will be successfully complemented by wooden furniture, and for a bathroom in a European style it is worth looking at an antique-style cabinet;
- for modern interiors, models with sharp corners, mirrors, thick plastic and stainless steel elements are recommended;
- for a luxurious classic interior, you should choose furniture with elegant antique fittings;
- bedside tables with oval and rounded facades look original;
- For sophisticated interiors, cabinets with legs decorated with stained glass are suitable.
Read about how to choose a sink for a bathroom in our previous article.
Section not found
Recommendations and life hacks for choosing a kitchen sink
- To choose the right size of kitchen sinks, consider the cooking habits of your family - how often you wash dishes, how much you cook, and so on. For example, if the kitchen is small and the family is not large, then choose kitchen sinks with a width of 45 cm;
- Additionally, you can choose a small sink if your kitchen has a dishwasher. However, the depth of the sink should allow large pots and baking trays to be rinsed in it;
- Pay attention not only to the length, width, depth, but also to the thickness of the material and the height of the sides. A mortise sink with higher sides will be more practical, and the thickness of the stainless steel – the thicker the better (acceptable thickness of stainless steel is 1.2 mm or more);
- Much depends on the type of mixer chosen. For example, if you want a faucet built into the countertop, then the size of the sink should be selected taking into account the space for it;
- The standard sizes of cabinets are from 60 to 35 cm. Of course, it is important to first install the cabinet, and then select a sink for it;
- And one more thing - if your set does not have room for a three-section spacious sink, then use a faucet equipped with a pull-out “shower”.
What types of cabinets are there?
Particularly popular are models with two or three doors. They have large or compact dimensions. There are cabinets based on wheels, where there is no sink. In this case, the washbasin is mounted separately from it on the wall. They can be supported by legs, plinths or hanging mounts.
Base versions make it easier to care for the bedside table. Modifications with legs are also good, however, it is ideal to use a chrome coating on the base of the linings along with them. If the bathroom has a heated floor, a hanging bedside table is suitable for it. A cabinet with a built-in sink is particularly practical.
However, it is worth highlighting separately the models that have additional devices. We are talking about cabinets with baskets for dirty laundry. They can be retractable and this helps create unprecedented ergonomics in the room. This design was invented relatively recently, however, it has already proven itself from the best side.
- Paper towel dispenser - 127 photos of modern devices for dispensing paper towels
Bathroom rack (108 photos): types, materials, design ideas and modern options from IKEA
- Bathroom basket - main types, design of built-in and wall-mounted types of baskets (100 photos)
Examples of location and design: photo design and video of sink installation
The size of the sink depends on various factors: shape, type, number of bowls, etc. When choosing, you need to pay attention to all aspects. The main thing is to choose one that is convenient for use. There are no objective assessments here, since comfort is understood differently for everyone.
Complete set of vanity units
The sink cabinets are equipped with a variety of functional elements:
- removable or stationary shelves - removable shelves are more practical because they can be removed, washed and dried without any problems;
- drawers;
- laundry baskets;
- doors with different opening options - left, right, down;
- built-in lighting in any color.
When choosing a suitable configuration, you need to take into account your own needs.
Optimal sizes of a kitchen sink (50, 60 or 80 cm)
The question about the size of the sink is quite difficult to answer. If you go deeper, you can identify several factors.
- The sink should be selected according to the number of people in the house. If you have a lot of relatives, then you need to take a deep and spacious sink, which will help cope with the volume of cooking, etc.
- Kitchen size. A large wash can cause the module itself to become larger. If it is too large, it will reduce valuable space. The hostess simply won’t be able to turn around again.
The most popular kitchen sink cabinets are straight or corner models.
It is also worth noting that experts do not recommend installing a sink directly on the border of the frame. Due to constant moisture, it may burst, which will lead to a minor accident or deformation of the entire tabletop.
It is advisable that the protrusion be 5-6 cm, even if it is a corner cabinet in the kitchen. Therefore, it is advisable to purchase a sink after the cabinet has been selected.

