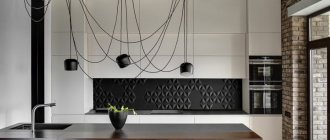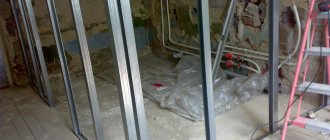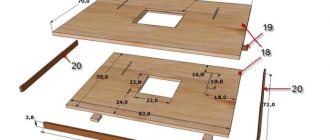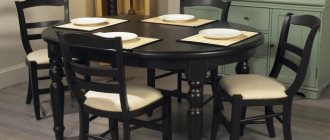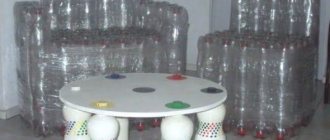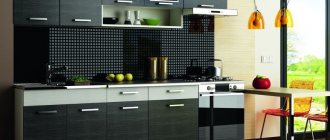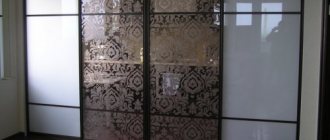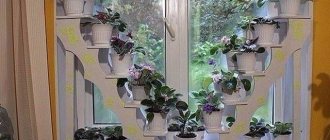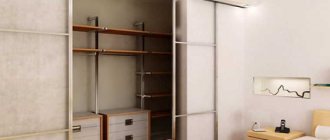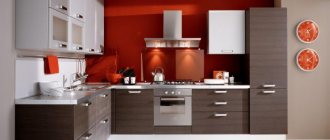Installing sliding partitions allows you to quickly change the interior of any room. The construction of capital partitions requires a special permit for redevelopment, but the installation of sliding structures can be done without contacting the relevant authorities, except in cases of installing a partition instead of existing capital partitions, since such work requires changes to the technical passport of the building.
The use of lightweight and practical sliding partitions allows you to organize the interior of the apartment, dividing it into functional zones. This is why many happy owners have ideas for creating sliding partitions with their own hands. All that remains is to select materials, listen to manufacturing tips, and you can get to work.
Purposes of using partitions
The main purpose of using sliding room partitions is:
- dividing large rooms into several isolated parts;
- closing the openings of a room whose dimensions do not allow the installation of a door block;
- creating from one room somewhat smaller in size, but not inferior in functionality to the main one.
The large dimensions of the partitions (height more than 230 cm, width more than 180 cm) allow the structure to be installed in almost any room.
However, despite all these positive qualities, there are also negative aspects of making sliding partitions with your own hands. First of all, the disadvantage is the inability to make such structures soundproof. And not all elements can be made independently; many parts will have to be purchased from a retail chain.
Sliding partition material
Sliding partitions for zoning space in a room have two main components - a frame and a canvas. Therefore, to make your own partitions, you must first select a material that will fully meet the aesthetic and functional requirements of the owner.
The use of wooden partitions allows you to turn the living room into two sleeping rooms during relaxation, in which people will not disturb each other. This design can be finished in accordance with the interior of the common room (painting, varnishing or wallpapering).
And self-made sliding partitions for the veranda will allow you to partially block off the room, creating a cozy room, protected from the influx of cold air, so you can relax in a pleasant coolness.
Modern technologies make it possible to produce many other materials that, according to their technical characteristics, are suitable for making sliding partitions with your own hands.
Construction of houses
670 votes
+
Vote for!
—
Vote against!
Sliding partitions are widely used to decorate the interiors of residential buildings. This is explained primarily by the practicality, high functionality and aesthetic appeal of these elements. The main function of a sliding partition is to zone the space in the room. However, the cost of such models is quite high, so it is much cheaper to make partitions yourself. We will learn how to do this further.
Table of contents:
- Do-it-yourself sliding partitions - application features and types
- Do-it-yourself sliding partition for zoning a room
- How to make a sliding partition with your own hands
Do-it-yourself sliding partitions - application features and types
Sliding partitions are a fairly popular way of zoning an interior. With the help of such an element, it is easy to divide one room into several functional zones, without the need to build a wall and spend a lot of money on its construction and decoration. It is enough to install a partition that can be easily removed at any time and does not clutter up the space.
There are a large number of sliding partitions, both according to the principle of their construction and the material from which they are made. Glass partitions are a fairly expensive option that is particularly attractive. In addition, such partitions have additional light transmission capabilities. The possibility of combining several types of glass and mirrors, matte and glossy surfaces allows you to create a unique composition that will decorate any room.
However, glass interior partitions also have certain disadvantages. First of all, they are heavy and not resistant to mechanical damage. A glass partition can be broken quite easily, unless, of course, it is made of tempered glass. In addition, glass partitions become dirty easily and require frequent periodic maintenance. Therefore, such products are not recommended for installation in a home where there are children. Glass partitions are more suitable for connoisseurs of high-tech or modern style trends in interior design.
Interior partitions made of wood are quite popular. Such products are, first of all, environmentally friendly and, to some extent, beneficial to human health. After all, natural wood is a natural regulator of humidity in the room and maintains a healthy microclimate in it.
Wooden partitions are decorated with various glass inserts, carvings, etc. Wooden partitions are distinguished by their high strength, universal use, and light weight, which allows them to be mounted in different parts of the room and dismantled if necessary. In addition, the affordable cost of these partitions is determined by the low cost of the material for their manufacture. Wooden partitions are quite easy to make with your own hands.
Also, room partitions are made of plastic. This material does not require additional care; it can imitate various textures, including wood. Plastic partitions are distinguished by their variety of styles, affordable cost, and ease of installation. However, they are unstable under high mechanical loads. It is impossible to make such partitions yourself at home.
In addition to the above types of partitions, a combination of materials such as glass, wood, metal, plastic, leather inserts, etc. is possible. First of all, the type of partition should be determined by the individual characteristics of the room in which it will be installed.
In relation to the design features of the partitions, they are:
- sliding,
- tear-off, etc.
We invite you to familiarize yourself with the options for sliding models. This version of the partitions has the shape of a wide canvas, which has fillings depending on the material from which it is made. The decorative strip ensures the strength of the mechanism, and the partition fabric contains elements in the form of additional fittings. In relation to the number of guide strips, sliding partitions are:
- single-rail,
- double-rail,
- three rail, etc.
The partition segments move in both one and two directions, depending on individual needs. Depending on the shape of the partitions, they can be straight or semicircular. The second option has a very smooth surface, since each segment of the partition must be closely connected to each other.
In relation to the type of canvas used in the manufacture of partitions, they are:
- all-glass;
- framed.
The first version of partitions can easily support its weight, since they do not have a frame. This is especially true for glass partitions. Frame partitions consist of a frame structure, inside of which there is additional filling with any material or a combination of several materials.
When completing the partitions, various fittings are installed on them; they increase the level of ease of use of the partitions. Most often, handles are installed directly on the canvas or built inside it. Some partitions are distinguished by the presence of a lock for closing them, synchronizers and closers.
DIY sliding partition photo:
In relation to the design of sliding partitions, they are divided into:
- rail partitions - similar in appearance to a sliding wardrobe, quite convenient to use, good space saver;
- partitions of a non-threshold type - they are fixed only on the top guide, which allows them to be opened, they are distinguished by the absence of a threshold, which makes the use of these partitions safe at home and in a home with small children;
- accordion sliding partition - has an unusual appearance and is a good space saver.
Among the advantages of using sliding partitions, we note:
- the ability to save space in the room, the thickness of the partition does not exceed 10 cm, while to build the same wall you need to spend a lot of time, material resources and the thickness will be greater;
- high-quality designs are highly reliable and durable;
- the ability to decorate partitions and build them with your own hands allows you to decorate the partition in a style suitable for the interior of the room.
Do-it-yourself sliding partition for zoning a room
The process of manufacturing interior partitions should begin with drawing up drawings that clearly define the type of partition and the material from which it will be constructed. In addition, you should measure the opening in which the partition will be mounted; if there are frames, you must also take care of their arrangement. If necessary, partitions are built into the premises, either completely blocking the opening or blocking only half of the opening. If you can’t create secret pockets, we recommend choosing an accordion partition, which greatly saves space and time spent on constructing pockets.
When making a partition that is hidden inside the wall, take into account the fact that the depth of the pockets should be equal to the width of the partition. Otherwise, it will not be possible to hide the partition completely. Please note that the width of the partition should be approximately 50 mm larger than the opening. Thus, it will be possible to prevent the formation of gaps when closing the structure.
In order for the process of constructing a sliding partition in a room with your own hands to go quickly and successfully, first of all, stock up on previously drawn up drawings and the correct materials for the work. The easiest way is to install frame structures, so for a beginner this particular partition option is best suited.
Particular attention is paid to the weight of the structure; it depends on the material from which the partition will be constructed. For these purposes, wood, drywall, foam plastic, plastic, PVC, chipboard, MDF, etc. are used. When choosing MDF or chipboard, we recommend ordering panels in advance, according to the measurements specified in the drawing.
After preparing the material and tools for work, the frame structure guides are installed. When installing rail structures, it is necessary to ensure the strength and evenness of the floor. Otherwise, the partition will look asymmetrical.
Partitions of the suspended type, which are fixed only on the ceiling, must be installed on a reliable ceiling in the form of a concrete slab or wooden beams. Please note that it is prohibited to install such structures on a suspended ceiling.
Do-it-yourself sliding interior partitions photo:
To make the frame of the partition, use wood or a steel profile. To close the frame, use any sheet materials in the form of wood, chipboard and even laminate.
Particular attention should be paid to the installation of fittings, guides and sliding mechanisms. The duration and ease of use of the partition will depend on their quality and correct installation. You can purchase fittings in specialized stores that sell furniture parts.
To build a partition with rail-type sliding doors, you will need the following fittings:
- roller mechanisms;
- upper and lower clamps;
- rails with additional limiters;
- corners;
- individual elements, the type of which depends on the method of opening the door.
How to make a sliding partition with your own hands
Before starting work on the partition, you should measure the opening, which implies free space for opening each sash. When choosing a material for installing a partition, take into account such factors as the type of ceiling, the flatness of the floor, the total weight of the structural elements, and the parallelism between the floor and the ceiling.
If the house has brick or concrete walls, they do not need additional reinforcement. Otherwise, before fixing the partition, an additional metal profile frame should be installed. To form it, use metal corners, beams, and profiles made of at least three millimeter steel.
Suspended structures are installed on these systems. The rail system must be mounted on a previously installed screed, the minimum thickness of which is 400 mm.
After completing the installation work, fittings, locks and handles installed in the recesses are installed. To avoid damage to the walls, limiters are installed on the extreme parts of the partition.
When making sliding interior partitions with your own hands, follow the instructions:
1. Measure the opening in which the partition will be installed.
2. Select materials for its manufacture, make a drawing according to previously taken measurements.
3. Install guide profile systems. Install mechanisms.
4. Assemble the frame part of the partition, fill it with the previously selected material. Fix all elements on the frame structure.
5. Decorate the room partition, for example, you can install a photo collage or a beautiful image on the frame structure. The main thing is that the image is combined with the overall style of the interior.
If the budget for making an interior partition is limited, then in this case, we recommend choosing budget options, such as chipboard or MDF. Purchase guides and fitting mechanisms in advance in a special store; try to choose elements from the same manufacturer, as there is a possibility of their incompatibility with each other. Internal mechanisms are less noticeable than external ones, they make the appearance of the partition attractive.
When assembling the frame structure, use special fasteners, wood glue and previously developed drawings. We recommend installing steel rollers on rails; they have a longer service life than rubber ones.
In order to improve the appearance of the structure, decorate it with a variety of elements that will suit the overall style of interior design.
DIY sliding partitions video:
Frame material
Currently, the following materials are very popular in the manufacture of frames for sliding structures:
- The plastic frame is a modern design for sliding partitions. For reliability, the plastic profile is reinforced with steel liners. The laminated surface of the plastic profile allows you to create almost any color and shade. Sealing rubber gaskets installed inside the frame create good sound insulation. Recently, sliding plastic partitions have gained immense popularity.
- The aluminum frame has a number of advantages: reliable, lightweight, durable. The manufacturing technology of such material is carried out by extruding an aluminum alloy. The surface of the aluminum material can be easily painted in any color, which is an important condition when creating a room design. The service life of an aluminum frame is much longer than that of wooden structures.
- The wooden frame is made from well-dried solid wood. This material fits perfectly into the interior of many rooms. It is easy to make a sliding partition from such material with your own hands, both for an experienced carpenter and for a beginner, since the wood can be easily processed, and simply attach the main structural parts to it.
Types of sliding structures
Sliding partitions can have doors, be stationary or mobile, and also be made of different materials. Thus, soft sliding partitions usually do not have openings and are used exclusively for the purpose of zoning space. But sliding partitions in the form of walls are usually more fundamental. They have soundproofing capabilities and can provide complete or partial visual insulation.
Transformable partitions usually cannot be stationary, but they are lightweight, cheap and simple in design. Ready-made mobile partitions can have different fillings in the form of glass, plastic or acrylic. This list is not complete. Such designs are most suitable for office space occupied by young, developing businesses. This is due to the fact that the work process constantly requires re-staffing and more efficient use of free space.
Soundproof sliding partitions are usually not mobile. If noise reduction is necessary, the installation is permanent and involves the use of damper pads between the structure and adjacent surfaces.
Sliding partitions in the form of an accordion are suitable in places with limited space. Usually the base is eraser or wood. Such sliding interior partitions do not have special soundproofing capabilities and are quite noisy during operation.
Another type of lightweight walls are fire-resistant sliding partitions, which can have a glass filling of several layers. Such structures have a certain level of fire safety. It is determined by the time during which the interior sliding partition will be able to resist the local spread of fire.
A subtype of such structures can be a mirrored sliding partition. The frame used here is an aluminum profile with a durable coating, which takes on the effects of high temperatures in the event of a fire. In everyday life, such sliding partitions are usually located between the kitchen and living room.
Modern production today has stepped far forward, making sliding wooden partitions fireproof. They are impregnated with fire retardants during the manufacturing process, but have a lower level of fire protection. Another type of partition is transformers. They are relevant in offices and catering establishments, where even within one day, redistribution of free space is sometimes required.
A huge subtype of sliding partitions are cascade systems, which provide for a whole set of mobile sections. With their help, it is possible to segment vast territories, while eliminating fundamental changes in architecture. The uniqueness of the modules as part of such partitions is that they can be moved simultaneously. At the same time, the wide opening is instantly released, and the canvases, moving in one direction, form a cascade.
Material for making canvas
Almost any sheet material is suitable for making sliding partition panels with your own hands. The main criteria for choosing are the weight of the sheet and its strength.
The most commonly used materials are:
- MDF boards are a lightweight material, so installing a sliding structure does not require the use of reinforced fittings. This material is excellent for installing partitions with aluminum and wooden frames. Sliding partitions made of MDF will fit perfectly into the interior of any room, since they are covered with natural veneer and can have any color shade. The only drawback of such structures is the ability of the slabs to deform in rooms with high humidity.
- Plastic panels are light in weight. In design, the plastic can be tinted, translucent, carved, or matte. From a wide variety of types of plastic, you can assemble various colored or plain panels, which are simply and reliably installed in an aluminum or plastic frame. Sliding plastic partitions are perfect even for rooms with high humidity.
- Glass has gained particular popularity due to its ability to implement many design ideas.
Step-by-step installation instructions
Mobile partitions for the home do not require installation, but this is one of the main advantages. The structure will only need to be purchased and placed in the right place in order to effectively distribute the free space. But with stationary interior sliding partitions the situation is much more complicated.
To carry out the work, you will need guides for door panels and mechanisms that include rollers. The latter can be metal or rubber. Metal ones are ready to last much longer, but they create a lot of noise.
Sliding partitions move along guides. In order to determine their location, markings should be made. For this you need to use a plumb line, square, pencil, construction meter, level. If the system will move on a rail structure, you need to make sure that the surfaces are sufficiently strong and level.
The sliding partition can also move along a guide on the ceiling. The floor covering is not affected, but you need to be sure of the strength of the ceiling. It is better if it is concrete or a wooden beam. A suspended ceiling cannot be used to install a sliding interior partition.
For a sliding plastic partition, you can make a frame yourself. The work will be carried out on the principle of covering the walls with plastic panels. The basis of such a soundproofing partition will be wooden slats, which at the final stage are covered with plastic cladding.
Such a partition can even be supplemented with a door. When the guides are already installed, care should be taken to have a stopper to stop the door in its final position. Next, the doors are hung, to which rollers are pre-attached, moving along the guides.
Glass canvases
Glass is perfect for filling the frame of a sliding structure. This type of filling is used for partitions with aluminum, wood and plastic frames. Large, all-glass panels can also be used, but their installation will require the use of special fittings.
The following types of glass are inserted into sliding partitions to zone the space in the room:
- Tempered glass has high impact resistance characteristics. The large weight of such material requires the use of a reinforced frame.
- Polycarbonate is a lightweight type of glass. It has high strength, but the ability to become cloudy over time is considered its disadvantage.
- Acrylic glass is also impact-resistant material, but scratches may appear on its surface.
- Triplex is glass covered with a special protective film. When hit, such a sheet shatters into small fragments, while ensuring safety from being hit by sharp corners of the glass.
- Fire glass can withstand high temperatures, but is very heavy, so its use for large partitions is ineffective.
It is not recommended to make sliding partitions with your own hands from ordinary glass, since such material is too fragile.
Glass mobile partitions
Glass movable partitions are no less popular than plasterboard and plastic structures.
They are distinguished by functionality and a modern look and are perfect for arranging stylish interiors of lofts and studios.
Such designs, just like mirror ones, can be of different types, and also have panels made of different types of glass.
Eg:
- Models with opaque glass panels are used to maintain privacy in separate areas. Often such structures are installed in bedrooms, showers or other rooms.
- Partitions with transparent glass are the most practical option for zoning rooms with one window. They transmit light well, but at the same time allow you to create a comfortable personal space.
- Mobile partitions with colored, frosted, tinted and other types of glass are often used as a decorative element. At the same time, they perfectly zone the space.
Depending on the type of structure, such partitions are divided into frame and frameless. Among the disadvantages of such models, it is worth noting their high cost, traumatic nature (even the strongest glass can be broken) and the large weight of the structure.
Folding books
This type of partition has two panels that fold like a book when closed. The blade moves along a roller installed in the guide rail. The two-axis design and top fastening allow the movement of the shutters without swinging.
The sashes are connected by flexible strips, springs or hinges. The roller mechanism is mounted on the outer sash and installed in the guide rail. When using a blade material with a large weight, you can also use a lower guide.
Do-it-yourself sliding interior partitions
To make the frame of the partition, use wood or a steel profile. To close the frame, use any sheet materials in the form of wood, chipboard and even laminate.
Particular attention should be paid to the installation of fittings, guides and sliding mechanisms. The duration and ease of use of the partition will depend on their quality and correct installation. You can purchase fittings in specialized stores that sell furniture parts.
To build a partition with rail-type sliding doors, you will need the following fittings:
- roller mechanisms;
- upper and lower clamps;
- rails with additional limiters;
- corners;
- individual elements, the type of which depends on the method of opening the door.
Folding accordions
This type of design involves the use of several panels that fold when closed. The panels are connected to each other using springs, hinges or flexible strips. If necessary, the design is equipped with a folding swing flap.
Partitions of this type are often made biaxial. The doors can be either symmetrical or of different widths. The pins adjacent to the wall of the sash are hinged, and at the other end of the leaf there is an axis of the upper suspension.
Radius partitions
Unlike compartment partitions, which move along two guides in a straight line, radius doors move along a curved line.
The configuration of such systems can be concave, convex, oval or combined. Heavy sashes are attached at the bottom and at the top, but light leaves can only be attached at the top. The number of leaves can be from one to five.
What types of mobile partitions are there?
Unlike stationary partitions, mobile ones are cheaper in cost and functionality. They are used for installation in a wide variety of rooms. Moreover, these can also be rooms where it is not possible to install stationary structures. For example, in rented offices or apartments that are rented for a short period of time, and there is no point in wasting money on furnishings, or where the owners do not allow changing the layout.
Depending on functionality, such mobile structures are divided into:
- Office partitions.
- Movable partitions.
- Movable walls.
A large room undivided by partitions looks uncomfortable and uncomfortable for work. After all, in such an office there is no way to organize a comfortable workplace for all employees and protect their personal space. Mobile partitions allow you to solve this problem with minimal expenditure of usable space, finances, time and labor.
Practical and inexpensive mobile office partitions are used to furnish spacious OPEN SPACE or rented premises to create an ergonomic interior in offices.
Lightweight movable partitions are also used in residential premises. They are especially useful in furnishing studio apartments, lofts and private houses. Where the issue of creating cozy areas for relaxation or work while maintaining privacy is acute.
They will help separate the kitchen work area from the dining room, the sleeping area from the living room, the dressing room from the hallway or bedroom, and separate the bathroom or other functional areas. At the same time, partitions can serve as part of a modern interior designed in a minimalist or oriental style, as well as perform a practical function and divide the room into zones.
Modern designs that are used in residential premises are conventionally divided into:
- Screen partitions, which are completely separate objects. These are not mounted to the wall, ceiling or floor; they can be freely moved from one place to another.
- Movable walls, in apartments or private houses. The design of such movable partitions includes moving rollers and a profile that must be attached to the ceiling or floor. Using rollers, the walls are moved along the rails (profiles) or folded (transforming partitions).
Transformable structures are used in both office and residential premises. They allow you to properly organize space and at the same time serve as stylish decor in the interior.
In offices, such movable walls can replace the walls of offices or meeting rooms. They are often used to delimit departments and management offices.
Mobile walls are made of different materials, namely:
- Tempered glass.
- Triplex.
- Wood and wooden materials (chipboard, fiberboard, MDF, etc.).
- Plastic.
- Drywall, etc.
There are also models made from several materials. Thanks to this, the items fit well into any interior.
Transformable systems
The doors are attached only from above, and there is no floor rail, so such partitions are of the non-threshold type. To adjust the opening width, the partitions can move independently of each other. Sections can be fixed in the required position, or can be rotated 90–180 degrees.
Holes are made in the floor for fixation, which are closed with special spring plugs to prevent dirt from getting in.
If a partition is not used, the shutters are installed in the parking area.
Japanese partitions
There are two main types of hand-made Japanese sliding partitions:
- Fusuma is a lightweight sliding partition, which consists of thin slats covered with transparent durable material. Such partitions are an integral part of the Japanese-style interior. Over time, the fashion for such designs spread to the countries of Europe and Russia.
- Shoji is a sliding structure that is used as a door. Structurally, it consists of slats covered with high-strength paper. Paper was made from the bark of bamboo or other paper trees. In European countries, mica or bull bladders were used instead of paper.
Of course, such sliding systems could not serve as a permanent wall and rid the room of kitchen odors, but they perfectly divided the room into several functional rooms.
Mobile partitions for apartments
Convenient mobile partitions for houses and apartments perform several functions. They can divide the space into separate functional zones, act as a portable screen, shade windows, luminous devices, or serve as decor for a stylish interior.
Depending on what functions the mobile partitions for the apartment will perform, it is worth choosing the dimensions, design and material from which the model will be made.
According to the type of construction, mobile partitions in an apartment can be framed or frameless.
Frame models have a rigid base made of solid materials. The panels of such a partition are made of glass, wood, plastic, textiles, bamboo and other materials.
Based on their translucency, they are divided into solid screens or transparent glass screens (more often used as a decorative element).
