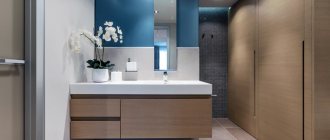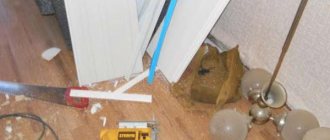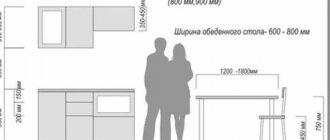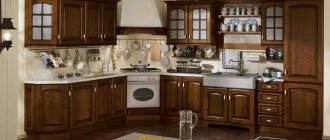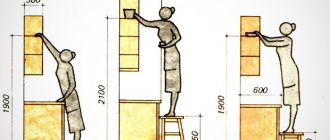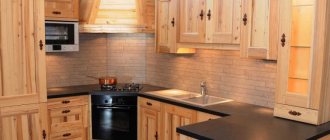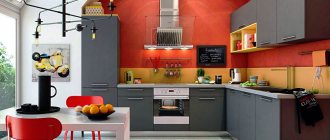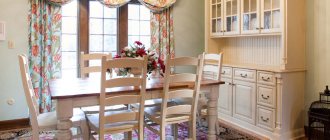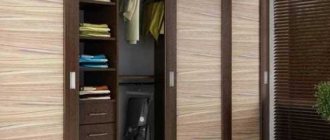The washing machine is rarely a key element of interior decor. Luckily, there are some tricks that allow you to hide it in your bathroom without restricting access to the device.
Minimalists don't like it when carefully organized interior design breaks up not-so-well-integrated fixtures. Of course, a modern food processor, coffee maker or an elegant retro oven can be the icing on the cake in a kitchen design, but in the case of a washing machine, it is difficult to imagine this appliance as aesthetically pleasing and attractive. Even if we choose a “built-in” model, it is quite difficult to make it part of the interior. Many people try to hide this household appliance. Fortunately, there are a number of possibilities for this - you can install it in a niche, hide it under the countertop, or buy a cabinet for the washing machine in the bathroom.
How to build a washing machine into a cabinet in a bathroom, what materials such furniture can be made from, what needs to be taken into account and how to implement this solution so that it is not only aesthetically pleasing, but also functional - this will be discussed below.
Cabinet for washing machine in bathroom
Usually a bathroom is designed for a long time, so choosing a washing machine is an important decision. First of all, it is worth considering whether we want a free-standing model or a built-in one. If we bought built-in appliances, there are many options for how to cover it with furniture panels. Free-standing equipment costs less than built-in equipment, and it is also easier to replace or repair if necessary.
When arranging a bathroom, it is advisable to make sure that the washing machine is not visible. Thoughtful solutions can make it completely invisible at first glance. Let's consider the most interesting options for floor cabinets, large and small, and photos of the implementation of such projects.
Under-counter cabinet
When placing such a cabinet under the countertop, first of all, you should take into account that it should not rest on the washing machine. It is necessary to leave a few centimeters between the device and the furniture structure. This is important for the free operation of the device, especially during spinning, for the evaporation of moisture and possible service.
Once the door is closed, the equipment becomes completely invisible
The countertop can be a continuation of the area with the washbasin; next to it, you can successfully equip a place to place a basket for dirty laundry and a shelf for storing clean linen. Installing the countertop at a height of about 90 cm will ensure ease of use of the sink. At the same time, we note that with this arrangement, the countertop must be long enough, approximately 150 cm, to accommodate the sink and all devices.
In some cases, the washing machine is not closed with a door, and it fits harmoniously into the interior; however, it is important to carefully consider the design of the bathroom and choose the right model. For example, a white machine in a bathroom decorated in white colors, with snow-white furniture and fixtures. Or a model with a metallic finish in a room with gray ceramic tiles and a gray countertop, as shown in the photo below. The finishing of the equipment fits very harmoniously into the decoration of the room.
You can also hide your washing machine by changing its color finish using a film finish! If you don’t want to completely hide the equipment behind the door due to insufficient ventilation, you can simply cover it with a special film that matches the color of the surrounding furniture.
Of course, in this case we can leave the washing machine “in sight”, but it is much more beneficial to create an aesthetic interior by covering it with a lid, for example, using a movable wall moving along guides. When we need to access the device, the panel moves towards the sink. Guides are installed on the tabletop and floor. To create such a door, you can use not only an opaque material such as wood boards, but also opaque frosted tempered glass.
The equipment is placed under the countertop and is masked by a tempered glass door in an aluminum frame (in the first photo) and a plastic door (in the second photo)
If you need to install the sink lower, you can use a solution with a multi-level countertop, in which the countertop under the sink will be lower, and the countertop under which the cabinet with the washing machine is located will be slightly higher. This option will look stylish and interesting.
The cabinet under the countertop can also be extended above the countertop. The tabletop in this case can serve as a stabilizing element of the structure. Bathroom wall cabinets above the washing machine can accommodate various shelves for storing clean linen, cosmetics, hair dryer and toiletries.
Cabinet for washing machine in bathroom
Which bathroom cabinet to buy for a washing machine depends on the device itself, or more precisely, on the method of opening it. The top-loading model opens from the top and admittedly takes up less space, but is much more difficult to hide in a closet. The vertical washing machine can no longer be hidden under the countertop. An alternative would be to install it in a vertical rack with blinds or a floor-mounted washing machine cabinet in the bathroom, which can at the same time store towels, laundry detergent and toiletries. Such furniture will certainly entail a loss of space - due to the way the washing machine is loaded, the first shelf is installed at a height of about 120 cm above the floor level.
A cabinet with a washing machine in the bathroom, located in a niche, is a solution for front-facing washing machine models with a door that opens in front. In this case, the closet will be even more functional.
If the conditions in the room allow it, you should choose sliding doors hidden in the wall. This solution can be appreciated, first of all, in a small room.
Bathroom cabinet for washing machine
On the other hand, we don't have to open the entire cabinet to have access to the washing machine - we can install a separate door behind which we will find the machine and the shelves above. In small bathrooms, a door that opens in a less standard way will work well. You can use door systems such as blinds or accordions, which take up very little space when opened. The colors and materials for such a cabinet have no limits and can be adapted to any interior.
Laundry cabinet with folding doors for small spaces
Big cupboard
If the room is large enough, you can plan a large closet - with sliding doors (like in dressing rooms) or with traditional doors and drawers. The cabinet for the washing machine can be made in the form of a pencil case up to the ceiling. In this option, it is possible to use almost a meter of additional space.
You can also place an electric washer dryer above your washing machine. For convenient loading and unloading, it is recommended to buy a washing machine and dryer with a special pull-out shelf.
You can cover most of the bathroom, for example one wall. A cabinet created in this way in a bathroom with a washing machine can also accommodate a dryer, ironing board, dirty laundry basket, vacuum cleaner, cleaning products, and spare towels.
Large wardrobe with traditional doors
What materials can be used?
A cabinet for a washing machine can be made of furniture boards, wood and even glass. You should choose materials that are resistant to high humidity. Every furniture maker can cope with this task.
Doors can also be made of furniture boards or wood, glass, plastic, or they can look like blinds made of plastic and metal.
The next idea is for anyone who is worried about proper ventilation of the machine. Experts recommend opening the door at night after finishing washing, but people often forget to do this, and an open door can cause injury. To solve this problem, you can install special air-permeable doors that will provide round-the-clock ventilation.
Individual cabinets
The type of cabinet depends on the device, or more precisely, on the method of opening it. A top-loading model opens from the top, takes up less space, and is harder to hide in a closet. A vertical washing machine cannot be hidden under the countertop. Alternative options:
- installation in a vertical rack with blinds;
- a floor cabinet in which you can also store towels, laundry detergents, and toiletries.
Such furniture will entail a loss of space - due to the vertical method of loading the machine, the first shelf is installed at a height of 120 cm above the floor level.
A cabinet located in a niche is a suitable option for front-facing washing machine models with a door that opens in front. This will provide functionality.
If the conditions in the room allow it, you should choose sliding doors hidden in the wall. You can appreciate this solution in a small room.
On the other hand, you don’t need to open the entire cabinet to have access to the washing machine - you can install a separate door behind which the machine and the shelves at the top will be located. In small bathrooms, a door that opens in a less standard way is useful. You can use door systems such as blinds or accordions that take up little space when opened. Colors and materials have no boundaries and adapt to any interior.
Photo. Laundry cabinet with folding doors for small bathrooms
Niches and walls
It rarely happens that there is a niche in the bathroom where you can create a cabinet for a washing machine. To fit a washing machine into a recess, we usually have to design and build the niche ourselves, which will require about a meter of space.
The narrow machine, 45 cm wide, fits perfectly into the niche, which is camouflaged with metal blinds
In small bathrooms, in some cases it is worth considering the possibility of destroying the walls (if they are not load-bearing) and expanding the room through the corridor or bedroom. It will look like the washing machine is accessible (opens) from the bathroom, but physically stands in another room, where, after covering it with wood or MDF, it looks like a chest of drawers.
In order for the equipment to fit in the bathroom, we had to break through the wall into the bedroom and install the equipment and a cabinet above it in the resulting niche.
Practical solutions are plasterboard walls. On one side they form a niche for the machine, and on the other side you can put a shower or bathtub.
Niche for equipment made of plasterboard and tiled
The advantage of this solution is also the possibility of using the space at the top to hang a wall cabinet above the washing machine in the bathroom or to arrange shelves.
Behind the gray doors in the niche are hidden appliances and a practical cabinet for toiletries
Under the table top
This option is considered the most classic. It occurs most often. This is exactly how buyers most often want to see a washing machine.
Choosing a bathroom countertop for a washing machine is also easy. This really has many advantages:
- Communications have already been established. All that remains is to connect the washing machine to them;
- Together with the tabletop, the machine will look like a single whole;
- The space under the sink will not be empty, but will be functionally used and used.
Some of the disadvantages include:
- Possibility of short circuit due to water entering from the sink;
- The need to bend your back when working with the machine, since the loading hole is located quite low;
- Quite a high vibration level. Moreover, not only the machine itself will vibrate, but also the tabletop with everything on it. Hence, a high level of rattling, possible damage to any items.
Among the features of this installation, it should be noted that it is necessary to purchase a machine slightly smaller in size than the sink; there must be a distance to the wall, otherwise the hoses will not fit.
Important dimensions and ventilation
When planning a niche or cabinet for a washing machine, you should take into account the size of the equipment. The average model in the bathroom takes up an area of 60x60 cm. This is a lot, especially since you also need space to open the door. A standard front-loading washing machine is 60 cm wide, 60 cm deep and 85 cm high. It is also important to leave a few extra centimeters free to ensure proper ventilation and maintenance in case of breakdown. If the niche is shallow, then it is better to choose a thin washing machine with a depth of 40-50 cm. When the bathroom is small, every centimeter is important! Vertical top-loading models take up less space, but are more difficult to hide in a closet.
Before choosing a place for the washing machine in the bathroom, you need to measure it! Please note that the back of the machine requires space to connect the supply and drain hoses (depending on the model - about 10 cm). It is also necessary to leave 2 centimeters on the sides so that vibrating equipment does not hit the cabinet structure. The location of the electrical outlet is also important. It is desirable to have easy access to it without removing the equipment.
Note: The washing machine wires are about 1.5 meters and extension cords cannot be used.
In order to find the best way to hide a washing machine in the bathroom, you need to take into account the model and its technical capabilities. If it's a top-loading model, we'll be very limited in our options. Only models with a load of up to 5-6 kg, whose height does not exceed 85 cm, can be installed under the countertop. Most bathroom countertops are mounted at this height, although 90 cm will not cause any problems when using the sink.
In addition, when installing, you need to leave some space around it so that during washing it does not damage furniture, countertops or other equipment. Of course, the location of the washing machine must be compatible with our water supply and sewerage system.
Some experts say that ventilation is not necessary - after washing it is enough to leave the door open overnight. However, it is better to make ventilation holes in the cabinet (for example, round ones at the bottom) to ensure free air circulation if the machine is closed in the cabinet.
To find a suitable location for your washing machine, it is worth planning some decisions during the interior design stage. Sometimes using very simple tricks like adding a wall or extending a table is enough to hide something that doesn't necessarily need to be seen. The above proven solutions from architects for installing household appliances in the bathroom will help you choose the appropriate option for different rooms in shape and size.
Materials
Not all furniture can survive in a damp room. In addition to practicality, you also want beauty, so when making bathroom cabinets you choose:
- Tree. Some species are less likely to deteriorate from moisture; modern means of processing and impregnation will help, but this is an expensive investment.
- MDF is a fashionable and practical material. The method of manufacturing plates and additional processing make it possible to create moisture-resistant structures that are affordable and very diverse. If you assemble the cabinet yourself, then preference is usually given to fiberboard and MDF. The remaining materials will require special skills and knowledge; in addition, equipment for working with them is more difficult to find.
- Glass and mirror are controversial materials. They are successfully used to visually increase space. Processing options expand decorative possibilities. Fragility and high cost will scare off many, although this is a matter of taste and budget...
- Plastics and polymers are an economical option, easy to use, convenient and varied. Plastic is not durable, although it will help solve the interior issue for a while.
It is important to remember that the cabinet will be in your bathroom, which means that only you will decide how much to spend on it and how long it will stay in the room.
Where is it permissible to place a washing machine and how to make the washing process as convenient as possible?
Equipment for washing clothes is necessary for comfortable living, but typical houses do not have line-by-line rooms and homeowners are forced to install washing machines “wherever necessary.”
Today we will consider the most common options and select convenient and acceptable places for installing washing equipment.
How to do it yourself?
Bathroom cabinets have a right to life: they have a simple geometry and are made from affordable materials, they are budget-friendly, but always exclusive. If you have tools in the house and you know how to use them, then this is a feasible task.
- Design a cabinet, the simplest option is to make a vertical pencil case or assemble a combination of two parts: a rack at the top and a box for the car at the bottom. The part with shelves can be corner.
- Take measurements. Some companies sell “semi-finished products”: cuts for walls, shelves, hinged doors, this simplifies the task, their total cost should not exceed the price of finished cabinets. If the house is not new, then measurements need to be taken several times: the walls are very uneven, like the level of the floors.
- Wall connection. You need to make holes with a 5 mm drill. If the canvas is solid, then duplicate the holes from the edge of the part to prevent longitudinal cracks from forming. For strength, use corners, coat the wood joints with PVA glue, and screw in the screws.
- If the cabinet has legs, then furniture screws will successfully cope with this task; they can be used to conveniently adjust their height. To prevent the hats from scratching the floor, hide them in plastic covers. Use a level to check if it's level.
- If the cabinet is made of two parts, then you can connect them by holding them tightly in a vice and drilling holes. The length of the screws is important: short ones will form a flimsy connection, long ones will stick out and spoil the look.
- Shelves can be installed in the same way as connections: prepare holes in the cabinet walls and screws. Use plugs to hide visible connections.
- If you cut out the parts yourself, then process the outer edges with a router or sandpaper.
- When installing the cabinet, make sure it is level.
- Drawers begin to be made by screwing the handle into the center of the front part (measure the center in height and length). Connect the front with the sides; they should completely “hide” behind the face of the box. The back and bottom can be nailed with a hammer. Attach the fittings (guides) to the cabinet walls at the same level: the guides should be horizontal so that the drawer does not roll around and closes easily.
- The rear wall of the cabinet, if provided, is also secured with a hammer and nails. To make it look aesthetically pleasing, the gap between them should be 7-15 cm.
- The doors are hung last. Screw in the screws at right angles to prevent the doors from sagging. Use latches to prevent them from swinging open; you can buy these devices in the hardware department.
Related article: At what height is it correct to hang a TV from the floor?
Before work, think about where and when you can carry out certain work: cutting, impregnation of wood, painting, joining parts. Making it yourself takes longer than buying or having a craftsman do it. There may be inconvenience for household members and neighbors due to noise, the smell of paint and chemicals.
It is up to you to choose which cabinet will be in the bathroom. The main thing is that he decorates it.
The best posts
- How to make a plasterboard box in the bathroom - step-by-step instructions
- Drywall figures or how to make the interior stylish and fashionable
- DIY decorative corner fireplace made of plasterboard
- Wiring under drywall: lay it out correctly
- Painting drywall - step-by-step instructions
- How to join drywall in corners and the process of building a decorative niche
- Socket boxes for drywall: correct selection and installation
- How to cover a radiator with plasterboard without losing heat in the room
When the bathroom has a large area
The area of the combined small-sized bathroom is increased due to the missing partition, so it is not difficult to find a place for large household appliances.
Let's consider several options for placing a washing machine:
- under the sink
- next to the sink under the common countertop
- in place of the bathtub, when replacing it with a shower cabin
The compactness of all furnishings is the main requirement when planning small-sized bathrooms.
In order for the machine to fit under the sink without any problems, you must:
- Purchase a narrow (36–40 cm deep) and low (up to 70 cm) front-loading model. Today, many well-known manufacturers produce special units “under the washbasin”. And some offer ready-made kits: a machine plus a sink, which is especially convenient.
Accommodation
Cabinets including a washing machine are arranged in the hallway, in the kitchen, in a spacious restroom (this sometimes happens). The easiest way to do it is in the bathroom, where the approach to communications for connecting the machine is easier. The location of the cabinet is determined against the wall, in the corners or where there are niches or idle space. You can abandon the large bathtub in favor of a vertical shower to accommodate shelving. Cabinets decorate and hide problem areas.
The use of corner cabinets successfully plays up the space, rounding the room at the top, creating the impression of spaciousness and comfort.
Cabinets will hide pipes and plumbing fixtures. Even a narrow washing machine can be hidden under a lily pad sink. The cabinet will help to combine them and place hygiene products in convenient proximity to the water. On such a cabinet it is appropriate to use glass and a mirror on the doors.
Related article: Forged fences - design options, photos of fences and gates with forging elements
