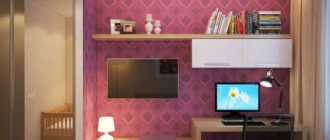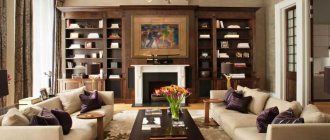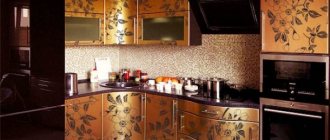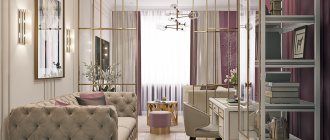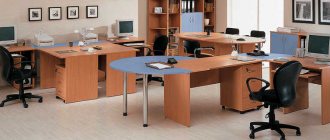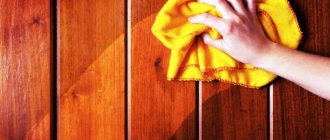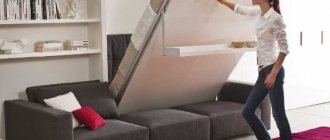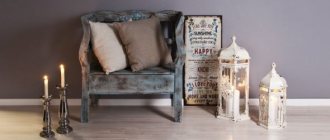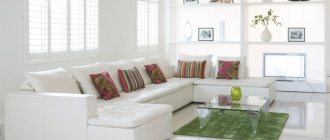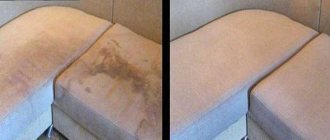Why you need to follow the rules for creating interior design
The design of any room is done, first of all, for the convenience of people, comfortable rest, and productive work. Literally a couple of decades ago, people lived and worked in cramped conditions, in the cold, with insufficient lighting, and few people thought about the correct color design. Furniture, especially in the countries of the former Soviet Union, did not have much to choose from - there were only a few mass-produced models of each element on sale, and custom-made furniture was available to very few. Decor was purchased according to the principle “the more, the better” - the presence of many pictures, figurines, posters, and intricate dishes in the house was considered a symbol of wealth, but it created incredible crowding.
Today's times dictate different rules. In short, the apartment should have:
- warm, but not stuffy;
- beautiful, but not cramped;
- light, but not overly bright;
- fit everything you need, but each family member has their own corner.
Varieties of design options
Office design styles differ in two concepts - closed and open. Let's take a closer look at each option. The first type includes a closed corridor with rooms decorated with signs. The office structure turns out to be linear-functional.
The open type is a workspace where almost all workers are concentrated, there are no restrictions in the form of walls and doors. The mixed look is most popular among the modern population.
This type of design solution was also given a name - cubicle. It is presented in the form of an open space, it is zoned into certain parts using thin partitions, the height of which is approximately the height of a person.
Arrangement of the work area of a modern office
In addition to creating a beautiful and stylish office space, providing staff with comfortable workspaces is an equally important point. The environment in which a person spends a long time affects his emotional state, which, in turn, affects his attitude towards his responsibilities and, in general, his productivity.
Important rules:
- The furniture of each workplace should not only correspond to the company’s style, but also be of high quality and comfortable. At a minimum, this is a table with enough space to complete tasks, as well as an office chair or chair with the correct backrest position.
- To decorate the floor of a room where people spend at least 8 hours, linoleum, parquet or carpet is used, unlike tiles, these materials are not so cold, and also, due to their versatility, beautifully complement any interior.
- If the work area is an open space or grouped in blocks, care must be taken to soundproof the room. Ceilings made of plasterboard or fiberglass do an excellent job of this task, the decorative elements of which will embellish the overall appearance.
- Mobile partitions, which are designed to zone square meters for workplaces, add style and beauty to the office. There are plenty of options for their execution - laminated fiberboard, glass, metal or a combination thereof.
- A developing office must be equipped with air conditioning, which will provide the optimal temperature for staff, both in heat and cold.
How to design an office work area
How to design an office work area
Designers of modern offices strive to bring the “office” environment closer to home: a lot of greenery, aquariums, artificial waterfalls, and elements of a “smart home” are welcome. Many company owners prefer organizing their workspace according to the Taoist practice of Feng Shui, where office furnishings are of great importance
They are the ones who emphasize the status of the company, set the mood, set the mood for work and “know how” to switch attention
The main goal of any manager in the current world of high technology is to transform the interior of a modern office into an ideal working environment.
Fuchsia color in the interior is bright and cheerful
What kind of animal to have in an apartment: tips on keeping and caring for pets
14 ideas for organizing a workplace in an apartment
Kitsch style in the interior: your design will not go unnoticed
Floor fan: types of device and operating features
Office space zoning
A good office is a place where you want to work, a place that inspires new ideas. This effect can be achieved by correct zoning of office space - a clear division of it into a work area, a recreation area, food, negotiations, etc. Each of the listed zones must meet its functional purpose. Scientists have proven that if the recreation area is designed correctly, then within 15-20 minutes in it, the employee fully restores his strength and his work productivity increases several times.
To properly zone an office space, you first need to specify for what purposes you use the office, whether you negotiate with clients there, how many people work for you and which of them are constantly at their workplaces, what is the focus of your company’s activities, etc. .
Reception
The receptionist is the face of the office. The main purpose of this zone is to introduce the client to your company, to let him understand what you do and how much you care about your clients. A spacious and bright reception area, where it is pleasant to drink coffee and wait for your appointment time, is the key to success.
Therefore, when designing it, you need to make sure that there are no unnecessary partitions in it (they, for example, can be replaced with plants or conditionally delimit the area with different furniture). Having comfortable sofas or chairs in this area is a great idea. Pleasant and soothing lighting, conveniently located sockets so that people can recharge their devices while waiting will speak of you as a caring owner.
Reception design for the Tatlin project
Conference hall or meeting room
In order to properly organize a conference room, you need to clearly understand with whom and what kind of meetings you plan to hold there. If these are closed negotiations with private clients, then it makes sense to make it hidden from outside eyes, but if you hold planning meetings there with your employees, then the meeting room can either have transparent partitions or without them at all.
Also, soundproofing is often ordered for meeting rooms so that during negotiations, your employees who are not involved in them can calmly go about their duties and not be distracted by noise.
As a rule, the center of the meeting room is the table. It is also important to provide good lighting and the ability to work with presentations.
Personal accounts of executives and managers
Often, clients are received not in a meeting room, but in a personal account. Then the office should provide a place for a comfortable conversation with the guest. The modern interior of an office is distinguished by the fact that the office no longer looks overly pompous, becomes lighter, more comfortable, more democratic, but at the same time still shows the status of its owner.
Rest zone
Designing the interior of a recreation area is quite an interesting and serious task for a designer. It should be designed in such a way that in just 15 minutes of being there, an employee has time to relax and replenish the strength lost during work. You can achieve a similar result:
- availability of soft and comfortable furniture
- some interactive or game elements to quickly switch attention and relax employees
- live plants
- calm lighting
- space
- maybe some nice music
When entering the relaxation area, an employee should be glad that he works in your company and feel that you care about him, trying to make him like working for you.
Design development of a relaxation area for an office space
Employees' workplaces
Some time ago, the workplaces of ordinary employees were demarcated by partitions. As a result, it turned out that each employee had his own small and closed work area. But, with such a division, it often turned out that there is very little space in such zones, little light, little air, being in such boxes is depressing and reduces the performance of a large number of employees.
Today, such cages are increasingly being abandoned in offices and employees are placed in a common, spacious and, if possible, bright area. This arrangement allows you to significantly save space and optimize the interaction of employees with each other. The role of partitions in such open spaces is played by screens, blinds, sliding panels, and plants.
Research has shown that if you design an office too cramped, it creates a tense environment. Therefore, the main task of the designer when developing the interior of a given area is to make the space visually as spacious as possible, often with minimal space possibilities.
When it comes to designing a modern office where everyone works in the same room in close contact with each other, it is important that the designer uses knowledge from psychology and designs a space that is as stimulating as possible. The presence of natural lighting sources, calm shades in the decor and natural materials allow you to achieve these goals.
Modern office design from Geometrium design studio
Rules for arranging furniture
The main rule of the office according to Feng Shui is that the furniture should be arranged so as not to sit with your back to the door
For calm, focused work, it is important to see who is entering the room and what they are doing. Otherwise you will constantly feel stressed
If there are 2 doors in the room, position your workspace so that you can see both. The layout of the furniture should resemble the outline of the Bagua octagon (“great symbol” in Feng Shui).
It is better to place the table not opposite the door, but a little away from it - against the wall, which will give confidence to the person sitting with his back to it. If the table faces east or southeast, it will attract wealth and popularity. You cannot place it in front of a window that faces west, and sit with your back to the west. If there is no other option, hang a mirror opposite the window.
To ensure that your office space complies with Feng Shui, do not purchase the following furniture:
- tables of unusual or irregular shapes with a large number of sharp corners, L- or U-shaped;
- cabinets with open shelves - they carry the negative energy of “sharp arrows”;
- bulky furniture that does not correspond to the size of the office.
Furniture arrangement: zoning recommendations
The manager's office is a multifunctional room and is not only a place to work, but also an area for business meetings, negotiations, conferences and relaxation. Dividing into zones is a great solution. Even a small room, skillfully zoned, will be comfortable and multifunctional. Here are the main areas that will help you arrange furniture correctly in the manager’s office.
- 1st: the main place where there is a personal workplace with a desk or computer desk, cabinets and shelves for documents.
- 2nd: area for business meetings and negotiations, where you can place a large table, many chairs, a demonstration board, and a projector.
- 3rd: a relaxation area or for informal meetings, which should have a comfortable sofa, armchairs and a coffee table.
Peculiarities
During school years, everyone had to do homework. For this you needed a table and a chair. I developed good posture and smooth, beautiful handwriting. There are no problems with arranging a home workplace for schoolchildren. There are special tables for students and boards for washable markers. It can be more difficult to create your own workplace, because it depends on the type of work.
In your own living space you can do manicures, pedicures, eyelash extensions, sew toys, and paint pictures. Also, people working remotely can talk with clients of a bank or company, negotiate, consult, and sell. The World Wide Web helps with this. But these are special conditions, although there are also negative aspects to such work.
It's more fun with friends and colleagues. There's no arguing with that. There is a possibility that you will have to say goodbye to them in this situation. It seems that there is only trouble and loneliness at home. From a psychological point of view, working from a home rather than an office can be difficult. Homebodies cannot understand why someone would refuse a job with such conditions. Salary is the main motivation.
Feng Shui home office
The office is placed near the front door or a separate entrance is made from the street. The home office is more closely connected with the outside world, so it has more Yang energy. When registering, you must consider the following recommendations:
- deflect the “sharp arrows” of furniture corners with the help of mirrors;
- If the table is close to the door, place a low plant on its corner to protect against negative flow.
For greater focus on your work, paint your walls in neutral tones and use layered lighting. The following items will bring good luck, money, and positive energy to your home office:
- an expensive vase made of metal, stone or porcelain;
- figurines of a toad and a dragon;
- objects that enhance the element of Water - oval, round and metal products, for example, bells, an aquarium with fish;
- flowering plants.
How to arrange furniture?
The available space determines how the furniture should be arranged. To delimit space, not only walls, partitions, screens are used, but also the color of the decor, as well as the compactness of the furnishings.
A practical option
If you need to visit a furniture store, you should pay attention to transformable furniture, especially if corner placement is possible. It is more maneuverable, compact, practical
A table with an adjustable height and a hidden additional tabletop would be a good option. True, you may want to use it more often for entertainment during guests’ visits or on holidays. One day you will get tired of constantly putting it back in place.
A more acceptable option would be a table on wheels, as well as a standard model. Sometimes you will have to buy a second one and place it next to the first one.
A chair with adjustable height and backrest position is a convenient piece of furniture for a home office. Tone is necessary during the work process. It is supported by a chair with a relatively hard seat and a similar backrest. When the muscles of the whole body are slightly tense, it is easier to concentrate and concentrate.
A chair on wheels is easier to move, for example, by opening a desk drawer. By pushing it back at the end of the day, you don’t have to worry about the safety of the floor covering.
Shelves
In the office, employees often do not have a large number of shelves at their disposal. All papers are systematized using folders, binders, and archives. Photos, vases with flowers, toys and other pleasant little things are now appropriate to place nearby to improve your mood. To do this, be sure to install shelves. This can be a whole cabinet, half the height of the wall, or a wall-mounted cabinet (half the width of the wall).
Sometimes you need a cabinet with doors. In another situation, it will be easier to get things from an open shelf; in this case, doors may be superfluous. A workplace created at home provides a large area of personal space, which is convenient. You can fantasize, dream, invent and bring ideas to life.
Basic mistakes, subtleties of design and arrangement
Every person wants his home to be special, different from others. Therefore, many are trying to create the most incredible room designs. But don’t get carried away, each style has its own fundamental principles, violating which, you can turn even the most stylish interior into a mess.
Common mistakes:
- Underestimation of lighting. In most cases, all amateurs who create the interior of a room on their own organize the lighting incorrectly. It must be remembered that poorly installed lighting fixtures can ruin the most successful interior. When purchasing a chandelier, you need to focus not on your own preferences, but on the future style of the room, its color scheme.
- Arrangement of furniture elements. The main rule is that there is no need to distribute furniture along the walls, trying to leave as much free space as possible. In this case, you can just dream up and conduct several experiments. Convenience and coziness, first of all.
- Collection of items of different styles. The living space should, first of all, be functional. Furniture, textiles, accessories - everything is acquired in the same style.
- A large number of decorative elements. Too many 1-2 figurines can spoil the overall appearance and create the appearance of clutter. In most styles, 3-4 stylish decorative elements are enough to give the room beauty and unusualness.
- A combination of old and new. Quite often, having made a new renovation, it is a pity to throw away dear trinkets, vases, and the owner tries to place them among the new ones. This is mistake. Outdated pieces of furniture and accessories are unlikely to fit into the new design.
- Distribution of paintings, carpets. Of course, any interior style will be decorated with a painting, the main thing is to position it correctly. You should not place it high, near the ceiling, as it will be difficult to see the composition. A large amount can also negatively affect the overall appearance. Carpets and rugs are a very important component of the interior. Too bright colors visually make the room smaller; it is better to stick to muted, neutral shades. You should not use a blanket on the sofa or carefully put it away on the edge; this fashion is long outdated. Nowadays it is fashionable to arrange textiles asymmetrically and casually.
- Window decoration. Curtains should also be matched to a specific style and color scheme.
Office design styles (photo)
When choosing an interior, you must first of all rely on your own wishes and preferences. Design can be related to a profession or personal hobbies. In any case, a comfortable and familiar environment will set you up for pleasant and productive work.
Living plants refresh the room, give comfort and tranquility
English style
In classic English style, the color blue is often present. It is acceptable to have different shades in a room that is completely filled with sunlight during the day. A beautiful contrasting effect can be achieved by combining cool blue shades on the walls with snow-white furniture.
English chic with an accent on a red armchair
Soft upholstery and textiles in the same tone add softness and harmoniously combine with wood
The classic version of the interior in the English style is a cage and a leather sofa
Modern style
In a modern style, it is important to introduce some unusual and sophisticated detail into the interior. These can be pieces of furniture of interesting shapes and configurations
Considerable decorative load is observed through the use of lighting elements.
Using chandeliers or lamps with custom lamps will help decorate and make a modern-style office fashionable, bright and unique.
Bright and original idea for the interior
The surface of the tabletop, made of natural wood, looks decent and will last for a long time.
Calm tones in all interior items emphasize the sophistication of the taste of the owner of the office
Art Deco
The presented style is characterized by exclusivity, non-standard room configuration, and the presence of stylish designer furniture. Among the undoubted attributes is the presence of photo wallpapers; the most trendy are photos with panoramas of megacities and images with a glossy texture.
The interesting shape of the chairs harmonizes with the entire interior
The glossy surface of the table adds chic to the entire room and creates the illusion of a larger desktop.
A transparent desk will add lightness to a dark office
Selection of material and design of office furniture
Let's look step by step at how to choose the right items for furnishing your office:
Materials for office furniture (desk, cabinet, shelves, cabinet):
- Natural wood.
Wooden office furniture (made of oak, maple, alder, etc.) belongs to the “Elite” category and, accordingly, is not cheap at all. But those corporations that can afford such an environment will enjoy the amazing beauty, durability, reliability and unique aroma of natural wood for decades.
- MDF
is an excellent alternative to wooden counterparts. The material is environmentally friendly, waterproof, durable, easy to care for, can withstand temperatures and boasts a beautiful appearance. Compared to wood, MDF is less durable and lasts less.
- Laminated chipboard
is the most popular office furniture belonging to the economy class. Office furniture made from laminated chipboard is inexpensive, withstands various influences (chemical, mechanical, moisture and temperature), does not require special care and has a relatively long service life. The disadvantages include the possibility of swelling (if the edges are poorly closed) and the appearance of chips.
note
: when choosing models from laminated chipboard, give preference to products with emission classes E0 and E1, since these raw materials are safe for the health of others.
Office furniture style
The most important rule when choosing the design of office furniture is that it must match the style of the room’s interior.
The main features of furniture items for different styles:
| Classic. Classic office furniture includes such styles as: Art Nouveau, Art Deco, Empire, Baroque, etc. The main features are aristocratic elegance, solidity, conservatism, the use of expensive natural materials and complex decorative elements. Many of the products are handcrafted, making them truly delightful and unique. “Classic” office furniture is traditionally used by companies with a rich history, where tradition and stability are valued. | |
| Modern. Modern office furniture is minimalism, high-tech, constructivism. The styles are distinguished by their laconicism, non-trivial interesting design, and the use of new fashion trends. Every detail should be comfortable, practical and stylish. Without unnecessary elements and decorative inserts. Interiors are decorated in a modern style by young, promising companies that keep up with the times. | |
| Fusion – for those who like to go beyond boundaries without giving preference to one direction. This is a mixture of styles, where you can find natural wood from the “classics”, beautiful floral painting from “Provence”, chromed metal from “high-tech”. Stylish fusion office furniture is characterized by bright colors, a combination of materials, and the use of different textures. |
In order not to waste a lot of time and effort on selecting items according to style, order a set of office furniture.
|
Office furniture colors
The color design of furniture affects a person’s mood, performance and emotional well-being. In addition, correctly chosen colors inspire customer confidence, encourage cooperation, and set up a productive dialogue.
Office furniture color and its features:
- Light (white, cream, beige)
- calms, gives lightness, erases boundaries, stimulates to achieve excellence in work, encourages openness, honesty and fairness. But too much “light” tires and causes irritation, so it is recommended to dilute it with other tones.
- Dark (black, cherry, wenge, walnut)
- associated with nobility, stability and luxury. Dark furniture helps to get to the bottom of the truth, concentrate, increases physical endurance, resistance to stress and self-esteem, and generates self-confidence. In addition, a “dark” interior encourages teamwork, promotes constructive negotiations and establishing business contacts.
- Bright, saturated (red, turquoise, purple, blue)
- increases tone and endurance, invigorates, improves activity, fills with energy and strength, eliminates doubts, helps to place accents, highlight the main thing and smooth out conflicts. But excessive brightness can cause aggression and intolerance, so it must be used in doses.
- “Warm” (green, orange, yellow)
– stimulates active activity and achieving new heights, charges with positivity and optimism, sets the mood for prosperity and wealth, improves attentiveness, and encourages conversation (relevant when negotiating).
|
You should not choose one color for the decor in order to avoid monochrome. It is better to create a combination of 2-3 tones.
A popular and successful solution is to choose office furniture in a muted neutral color (for example, gray), adding color with contrasting elements and decor.
Basic styles
Before the process of decorating a room, it is advisable to create an office design project, it will allow you not to miss the little things and properly organize the space
It is important to understand that territorial affiliation plays a big role. There are certain details that are characteristic of the style
The American version is about functionality; it uses a large room with shelving. A large number of places, rigor without unnecessary details and the use of every square meter.
There is lightness and freedom in the design of European cabinets. A large office is also offered, divided by partitions made of transparent materials.
French designers prefer bohemianism and chic. It perfectly combines many paintings and luxurious figures with bright pieces of furniture.
- How to decorate an office: tips for implementing current ideas and combining them with modern design (80 photo ideas)
- Office decoration: modern interior solutions and implementation of creative ideas (115 photos)
- Office renovation: calculating the cost of services and modern ideas for updating the design (70 photos)
Russians are characterized by massive furniture and the presence of a large number of racks and shelves.
The British amaze with their sophistication, which they carry over into design.
Open space attracts attention, nobility and elegance are visible
An office is a room that performs a number of specific functions - creating a comfortable working environment and providing convenience. When choosing a style, you need to take into account the direction of the company and its solidity. This requires some skill, so it is better to seek help from a professional.
Basic interior styles for the office
Today, 4 interior styles are considered the most successful and harmonious, which include:
- Minimalism. The main milestones are the functionality of each piece of furniture and the absence of unnecessary elements in the design. Free space is welcome. Light shades are recommended; the lighting will imitate daylight. This style is best suited for office design of 20 square meters or less.
- Modern. A distinctive feature is soft lines and rounded shapes of interior items; the prerogative is the harmony and unity of all details. We recommend light shades of green and blue in the design, an element that accentuates attention - for example, an unusual chandelier or a bright canvas on the wall.
- High tech. It implies technology, comfort and modernity. Experiments in the field of lighting, a combination of different materials - metal, glass, mirror and varnish. High-tech loves to expose industrial structures, so brackets for appliances and lighting fixtures will come in very handy. The dominant colors are white, black and gray. The style has proven itself well in office designs of 15 sq.m., including those located in attics and other small spaces with complex geometry.
- Loft. The emphasis is on unfinished finishing, stylish designer items combined with the aesthetics of non-residential premises. Brick walls, iron installations, wooden frames and functional furniture. Despite the fact that this design is not suitable for every room and company, the loft style is especially popular now.
The loft style is especially popular when arranging a small-sized modern office
More about lighting
This element is an important part of the proper design of an office space. Office design development by a specialized company includes a plan for the placement of lighting fixtures
When calculating the amount of such equipment, several factors are taken into account:
- Selected interior style;
- Number and arrangement of workplaces;
- The color scheme of the room.
For example, if there are warm colors in the interior, there should be no cold light at all. The scope of the company's direction should be taken into account, so the factory company should be dominated by bluish lighting, emphasizing rigor and solidity. In this case, the walls are painted in cool colors.
It is better to choose the design of a small office in light shades - this will help create spatial freedom. A small room should not be cluttered with furniture in the form of racks, shelves or cabinets.
If there is not enough space, workers will not be comfortable, which will contribute to a decrease in productivity. It is advisable to use corner furniture options or use elements for zoning.
The color scheme is selected according to personal preference; you should evaluate the overall situation and select only modern options. Today, colors close to natural shades are gaining popularity, preferably adding wood elements.
Manufacturers offer a large number of different furniture variations, but it is better to choose functional models that are small in size and have a modern appearance.
General rules for arranging furniture
There are general rules for arranging furniture in the office. Points that must always be remembered and observed include:
- Width of aisles. It should be sufficient for employees to move freely around the room without the risk of hitting the furniture, and without disturbing colleagues.
- Location of heating or air conditioning equipment. They must be at a certain distance from each employee. Proximity will cause discomfort and, in worst cases, health problems.
- Location relative to aisles. You should not sit with your back to areas where there is constant movement of people - a person will always be inadvertently touched and distracted. It is also undesirable to locate the workplace near the exit. It is better to arrange a tea corner or reception area there.
- Table arrangement. People should only sit with their backs to windows if they can be curtained to prevent glare on the computer screen.
How to arrange office furniture according to Feng Shui
“If you want to succeed, your heart must be in your business, and your business must be in your heart.”
Thomas J. Watson , former president of IBM
A cozy atmosphere in the office or in the language of the Labor Code “working conditions” affects the productivity of office staff. This fact has been confirmed for more than one year by global corporations, which take into account how a new employee will feel in his workplace.
The Feng Shui environment encourages workers to be active while working. The ancient Chinese science of the proper organization of space and interaction with the vital energy of qi - feng shui - is increasingly attracting attention. The basis of Feng Shui is the principle of five elements: wood, metal, water, fire and earth must interact and harmoniously influence a person. The first four elements correspond to the cardinal directions, magical animals, colors, materials and shapes. Positive thinking of employees brings financial stability to the company. How to arrange office furniture according to Feng Shui?
Furniture arrangement
Five basic rules
1. The reception or reception area is the most influential room. How the client is greeted will be the same opinion he will have about the company as a whole. Depending on the room, the reception area can be rectangular (large area), have rounded corners (medium area) or be round (small area). Comfortable chairs and a sufficient number of them play an important role. There must be enough space for visitors. These can be chairs for visitors Chairman 279v fabric JP or sofas.
Place furniture so that the secretary does not pass through the waiting area. Fresh flowers will help revive the atmosphere and relieve tension; the chosen interior color – green or blue – has a calming effect on the psyche.
It is advisable not to clutter the table with unnecessary documents; company brochures, business cards of managers, pens and paper for notes should be freely available.
2. Workplace safety. The most uncomfortable workplace is when you are forced to sit with your back to the front door or passage. In order to concentrate as much as possible during activities, it is important for the employee to see the front door.
If, due to architectural features, you cannot sit facing the door, position the mirror so that you can see the person entering or hang a bell. If there is a passage behind you, fence off your back with a niche or large flower to make your rear feel protected. Otherwise, while working, walking behind your back will distract and irritate you. Key workers or specialists for whom a high concentration of attention is important are best located in separate areas or rooms . For top specialists, use respectable chairs - Chairman 750.
If there is a window behind you, be sure to curtain it, otherwise you may lose the support of influential people and fail in business.
It is best if there is a wall behind you, and your table will be located diagonally to the front door, which will allow the beneficial qi energy to flow smoothly.
3. The boss's place. The higher the position of the head of the company, the farther his workplace should be from the front door. Otherwise, your subordinates will control you or sabotage your orders.
To strengthen your reputation in the office, use the symbolism of fire, which is associated with reputation, fame, red and the south. The red Chairman 750 chair in the southern part of the room will look harmonious in an office where the main activity is female - beauty services, or simply the manager is a woman.
4 . Organization of work space in the office. When arranging furniture, consider the comfort of each employee. Extra things, waste papers, objects cluttering the aisles not only interfere with work, but also interfere with the free flow of qi energy, which brings success to your business. If the office has open work areas (open space), then it is advisable to separate them with partitions. This way, employees will be able to focus on their work. Working materials that are in constant use should be nearby - at arm's length. Chairs on casters in such cases are an excellent option – the Chairman 795 chair.
5. Where should the table be oriented ? By orienting the table towards the east, you attract the energy of the sun, the growth and rise of your business. The North-West direction is favorable for leadership. The Western direction promotes stability. Avoid the direction to the south: it is too overloading and leads to stress.
If work desks are in rows, then, in accordance with Feng Shui, employees should be seated so that while working their gaze is directed in one direction, and at the same time the direction coincides with the work desk of the head of the organization. In this case, subconsciously all employees will work harmoniously as one team, and this will definitely attract the success of the company.
6. Symbolism that brings success. Install an aquarium with goldfish in the northern part of the office. This element will not only attract cash flow and promote career growth, but also allow employees to rest their eyes.
The colors of the north are blue and black. Use the color scheme of the chairs to enhance the impact of financial success.
In the tree zone, in the southeast, and it is this sector that is responsible for wealth, it is very useful to place a plant , just not a cactus. A small tree-like plant like dracaena is best. Wooden furniture will symbolize wood. Alternatively, use the wooden finish of the Chairman 417 chair;
The colors of the southeast zone are green and purple. Here you can use furniture with appropriate upholstery. For example, use green Chairman 289 chairs, or make the office walls light green.
The most important key to success in business is to put your soul and passion into your business. After all, if there is harmony in the heart of a leader, your employees, clients and partners will feel it. Arranging furniture in an office according to Feng Shui can have a beneficial effect on the atmosphere in the team. Build long-term relationships, and then your business will always be successful.
Basic placement methods
There are proven ways to place furniture in a room. Use them if you don’t want to rack your brains and subsequently move sofas and cabinets repeatedly, eliminating errors of incorrect placement.
Symmetric
This method involves placing furniture in pairs relative to the central element. Such a place does not have to be the center of the room. Objects can be placed in pairs relative to the TV, window, painting, corner or fireplace. With this arrangement, furniture of small or medium dimensions is used. This method is ideal for a square room. It may look like this: in the center there is a fireplace, and on either side of it there are two armchairs, a coffee table with identical sofas on both sides, a bed with bedside tables on the sides. Furniture must be made in the same style. You can continue the symmetry with the help of lighting and decor - identical lamps near the bed, photographs in the same frames near the TV, two candlesticks on the edges of the fireplace or chest of drawers.
Asymmetric
The asymmetrical method is more often used in walk-through rooms or rooms of non-standard shape. In certain locations - the kitchen, children's room - such a furniture arrangement is dictated by the need for functional zoning of space. Despite the asymmetry, objects in the room should not disturb the visual balance. Harmony can be achieved by balancing pieces of furniture according to the following principle - grouping small objects or placing small elements in the center of the window area, or against the background of a contrasting wall. In order to make bulky furniture visually lighter, you should place it against a neutral wall, closer to the center of the room or diagonally.
Circular
The method implies the presence of a central element. This could be a table or a chandelier. Furniture is placed along the contour relative to the center. The outline can have a round, square, rectangular or even polygonal shape. Products of different styles, with varied decor, are appropriate here. The main condition is that gaps must be left between objects, allowing freedom of movement. This is an ideal option for arranging furniture in a room with semicircular walls. The circular method can also be symmetrical or asymmetrical. Often one of the elements of the composition can be a fireplace or a TV.
The most stylish office design 2021-2022. How to arrange an office and office space
We create an office design depending on what goals and objectives it should fulfill.
When creating an office design, the interior of which should maximally meet all the needs of workers in a comfortable working environment, office premises can be divided into several types.
Standard office space in the form of offices for one or more employees.
Offices with offices and common rooms for many employees to work.
Office premises zoned by purpose, including work, rest areas, meeting rooms, etc.
Non-standard solutions for office cabinets and office premises, which are distinguished by a complex layout, extraordinary zoning, and magnificent interior.
Each office design requires certain investments from the company, because the more complex the project, the more interesting the result will be, but the costs of arranging such an interior can be quite large.
Modern office design is aimed at ensuring that every employee, even in a room where many employees work, feels comfortable, comfortable, which would allow him to realize his potential to 100%.
Often, the interior of the office and office work is done in restrained colors and laconic style solutions, so that nothing distracts workers from their duties.
Thus, in shared office spaces, you can see many original solutions for the arrangement of an employee’s personal belongings, as well as for the arrangement of his workplace, which allows you to hide everything that distracts the eye inside lockers, shelves, cabinets, and wardrobes for employees.
Examples of offices and general design options for hallways, halls, and office premises, which you can consider below, demonstrate thoughtful interior solutions that are influenced by the specifics of the work src=»https://www.news-ontime.ru/wp-content/uploads /2019/04/dizayn-ofisa-70.jpg" class="aligncenter" width="550″ height="367″[/img]
If employees have a lot of conversations and meetings, it is not necessary to create a strict office design; it is more pleasant to have such a conversation, sitting with a client or customer on a soft sofa near a desk, and in such an atmosphere it is possible to successfully and sensibly discuss all the details.
It is clear that not all offices accept such atypical approaches, therefore the office design is made taking into account the arrangement of meeting rooms, interviews, and negotiations, made in traditional variations, but not without the creativity of modern trends.
Business style and minimalism are undoubtedly the leading trends in creating office designs.
However, modern office design and the interior of office offices still does not tend to be dull and boring, so the presence of paintings and clocks on the walls, many green plants, preferably without flowers and pungent aroma, beautiful decorative details in the form of figurines, lamps and decorative lighting , vases, etc. quite acceptable.
When it comes to decorating a space such as an office, the company’s policy and its priorities in relation to employees are very important.
Thus, the office design can be equipped with bright accents to lift the mood of employees, setting them up for maximum productivity.
In many offices you can see creative bar counters, furniture made in bright colors, intricate shapes and non-stereotypical wall and ceiling finishes.
The office design may also include recreation areas, a sports and relaxation area, a kitchen area and an area for holding festive events.
Workspace organization
The first thing to start with is organizing the space. To do this, a plan is drawn up for arranging furniture in the office. It is more convenient to work with an already generally accepted template. In offices, the so-called “work triangle” is often used. This is a structure of the three most necessary objects for employees during the day: a desk, a cabinet for storing various documents and a cabinet with some small items or personal items. This option for arranging office furniture has long stood the test of time. It is considered by most designers to be a solution that minimizes distractions during work and maximizes productivity.
It is necessary to decide more specifically on the type of layout. There are three main options here: open, cabinet and mixed. To make a choice, you should take a closer look at each of them.
ClosedOpenMixed
Open plan
The popular name for this planning method is Open Space. Now this species is considered one of the most popular in the world. This is due to a number of features inherent in this layout option:
- All employees are in close proximity to each other. An open plan means there are no walls between workstations. Ideally, there should also be no partitions, but this point can be revised if it is more convenient for employees. The interior maintains team spirit at the maximum level and allows people to exchange fresh ideas with each other.
- The manager is located separately, but this is still an area separated by glass in the common room, and not a full-fledged office. This was also done for the coordinated work of the team. A leader should not oppose himself to the team.
- A large open space is easier to fill with fresh air.
- Visitors do not need to look for any office or stand in line. Any available employee is always at their service and ready to help.
Tables are placed separately at a small but comfortable distance for movement. Furniture can be common, combined from several designs, which will further unite the team. The best models will be square and round tables. This arrangement is more suitable for creative companies working in the field of communications.
Office layout
It involves dividing a common office into separate rooms. They can be personal or for a group of up to 4 people. This method of arranging furniture in the office has been known for many years. It has a number of its advantages, because of which it does not lose popularity to this day:
- A closed space will allow you to concentrate on work without being distracted by unnecessary fuss and conversations of colleagues.
- The office creates an individual, comfortable environment for each person, taking into account personal qualities and preferences. This improves performance.
- Temperature adjustment and ventilation mode can be selected for almost every employee.
Despite a number of advantages, there are some disadvantages that lead to a decrease in the popularity of the cabinet type office:
- The walls “take up” the area of the room.
- It becomes much more difficult for employees to communicate; to do this, they have to take a long break from work.
- Customers have to wait in line until one of the employees can help them.
Such a solution will always find its place in accounting offices, hospitals, clinics, and institutions where privacy and safety of valuable information are necessary. Keeping important documents in the public domain can be dangerous.
Mixed type
From the name it is clear that this option for arranging furniture in the office combines both of the above. There are both closed and open areas. The offices of accounting and management are located separately; the majority of employees work together. This approach allows you to maintain team spirit, but at the same time prevents those who occupy important positions that require privacy and concentration from being distracted from their work activities.
There is also often a separate reception area for visitors and meeting rooms. There they can meet with any of the employees they need. A conference room is necessary for general meetings of all employees, including those who work separately from the main group.
Main types of layout
There are three types of office layouts:
- ✓ open (Opens Space);
- ✓ cabinet type (closed);
- ✓ mixed.
Let's take a closer look at what their advantages are and how they differ.
Opens Space
Open Space Layout
Open Space implies the most open, spacious layout without walls or additional fences. The purpose of this arrangement of the building is to create conditions for teamwork. Employees, being in an open room without partitions, can develop a common idea by sharing their thoughts. This type is popular in client-oriented companies: visitors can quickly consult with an employee without looking for separate offices.
A characteristic black open type is the minimum number of partitions
When arranging an Open Space office, light, modern furniture is used. Often preference is given to the mobility of objects so that they can be easily moved from place to place and create a new workspace.
Open Space promotes teamwork
Office (closed) layout
Offices are convenient for individual work on a project
Organizing a cabinet-type office space is a common choice for most institutions. Separate work areas help you focus on the task at hand. The desk system is commonly used in medical institutions, publishing houses, law firms and other firms where employees are divided into small work groups.
In an office type, you should consider the layout of each department
This option is more expensive, as it requires planning additional partitions and purchasing a set of furniture for each office. If you decide to give preference to this type, you need to include the reception, department manager, accounting and personal workplaces of employees in the plan.
The offices can accommodate from one to 4 people
Mixed
Mixed office with open plan room and private offices on the top floor
The mixed type of workspace includes a combination of the previous two. With this structure, a larger number of employees are placed in a common room, and individual employees (accountant, manager, senior members of the company) are located in personal office space.
Workplaces and relaxation areas can be combined
This is the most common type for offices in almost all areas. When developing a design project of this type, you need to think about the arrangement of the main hall or reception area, conference room and separate offices.
An example of separation in a mixed type of design
