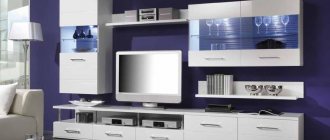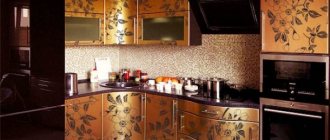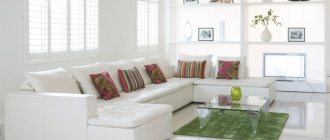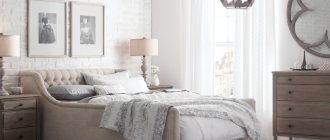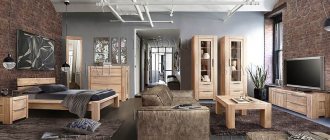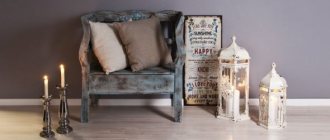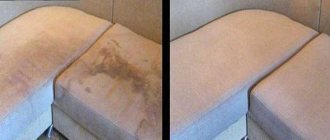2
52367
Regardless of whether the living room is a room for entertaining guests, a place where the whole family gathers in the evenings, or whether it is combined with another functional area, only the correct arrangement of furniture in the living room will create a cozy atmosphere without the feeling of cluttered space. When placing furniture in this room, it is necessary to take into account not only its functional features, but also its size, shape, degree of illumination and other factors. At the same time, you need to make sure that every piece of upholstered furniture, cabinet furniture, as well as some decorative elements is in its place and does not seem superfluous.
Preparing a plan
Symmetrical arrangement of upholstered furniture, centered around the fireplace and coffee table, face to face
U-shaped living room layout with the center of the room as a seating area and walkways along the edges
Deciding on how to arrange furniture in the living room always starts with drawing up a clear plan. It is not necessary to perform it in a special computer program.
Scheme of a beautiful version of the traditional layout of a soft living area - a sofa opposite the TV and two armchairs on the sides
After all, not everyone has the skills to work with such design tools. Although it is impossible not to note the possibilities and advantages of 3D modeling - a more realistic representation of the final result.
Layout of a corner sofa, armchair and ottoman to create a beautiful composition in the room
You can make a sketch on plain checkered paper. In the process it is noted:
- height, length and width of the room on the selected scale;
- location of window, door openings, niches, etc.;
- location of sockets, radiators.
Diagonal layout of the living room - an option for studio apartments or combined rooms
Dividing the living room into zones with several focal points is suitable for large rectangular rooms
How to arrange furniture in the hall: tips, options and diagrams
I think you'll agree that rearranging furniture on paper or in a program is much easier than physically moving sofas, armchairs and cabinets. But the main secret to a successful decision on how to arrange furniture in the living room is to take into account all the needs of your family. The living room should not only be beautiful, but also comfortable! Therefore, be sure to analyze how you usually spend your time in it. Do you often have guests over, do you play various games with your children, or do you mostly just watch TV? Prioritizing correctly will help you list the furniture you need and make your living room comfortable for everyone.
Also, when planning a living room from scratch and even when rearranging the furniture a little, you need to keep in mind that comfort largely depends on freedom of movement and the distances between different furnishings. Pay special attention to the following:
- The most convenient distance between upholstered furniture and a coffee table is in the range from 40 to 50 cm;
- The width of passages in the interior should be at least 60 cm, and in large halls it can reach up to 120 cm;
- It is recommended to place the TV so that its screen is no further than 3 meters, but no closer than 1.8 meters from the sofa;
- The distance between armchairs and sofas should be minimal to ensure the convenience of conversation and conversation;
- The same furniture will look different in the store and in your living room. Usually, for large living rooms, furniture with large dimensions is chosen, and for small ones, neat and thin products are chosen. If you have a small room, but love, say, impressive modular sofas and armchairs, then simply minimize the number of items in the interior, and vice versa.
Also read: Living room interior in a modern style - best photos
Now you know about the basic rules for planning a living room, which means it’s time to show you clearly how you can arrange furniture in the room. First, let's look at the classic options for arranging furniture in the living room: symmetry (1), U-shaped layout (2), diagonal (3) and zonal planning (4).
- Symmetrical arrangement of furniture is a 100% win-win option for all residential areas.
2. The second most popular way to arrange furniture is the U-shaped living room layout.
3. When furniture is placed at an angle to the walls or diagonally, it takes up much more space. Therefore, the third arrangement option is only suitable for large rooms, studio apartments and kitchens combined with living rooms.
4. For two-bedroom apartments and other small dwellings, an ideal option may be to divide the living room into separate areas, such as an entertainment area and a home office, as in the following diagram.
Basic rules and recommendations
There are a number of universal tips on how to arrange furniture in the living room that will help you avoid mistakes.
- All items are selected according to the dimensions of the room: for small living rooms - compact, for spacious ones - large.
- The larger the room, the more elements you can afford. For small rooms, give preference to multifunctionality.
- If, in addition to the recreation area, it is planned to place a dining or sleeping area, then all areas should be delimited as much as possible. It is better to place the dining table by the window; a less lit part of the room is suitable for sleeping and relaxing.
- Sources of natural light such as window openings must not be covered or obstructed. Daylight should enter freely.
- Avoid the massive walls that were common in the last century. Even in a large living room, they look bulky and difficult to combine with other interior items.
- The width of the passages is at least 60 cm.
- If the setting involves the presence of not only a sofa, but also armchairs, then the distance between the items of the soft set should be such that vacationers can hear each other during a conversation and at the same time maintain a comfortable distance.
- The most optimal location of the coffee table from the sofa is at a distance of 40-50 cm.
Where to put the TV?
The TV in the living room interior plays the role of a connecting link around which other elements are located.
The TV is still one of the main elements of the living room. Its location should be as comfortable as possible, namely:
- be at eye level of the person sitting, i.e. height from the floor about 1.1-1.3 meters;
- be at a distance of at least 1.8 meters, but no more than 3 meters from the person sitting.
The TV should be installed taking into account the regulatory data that ensures its comfortable use
An unsuccessful solution is to place the TV near the window. The sun's rays will interfere with viewing. It is better to choose a darkened part of the room.
A cabinet, a modern wall, or a special table can be used as a stand. In a small living room, a hanging option will save square meters.
Arrangement options
When planning the interior, adhere to one of 3 options for arranging furniture.
- Symmetric.
A symmetrical arrangement is a surefire way to achieve a classic, understated living room style.
Some element of the furnishings is taken as the center of the room. This could be a TV, a fireplace, a wall stand for a home theater, etc. Furniture items are placed at the same distance from the selected starting point.
This method is most common and successful in classic interiors. It is desirable that everything be in the same style, and that the symmetrically arranged elements have the same size and color.
The arrangement is acceptable for rooms of regular shape (square or rectangular without much difference in width and length).
The method of symmetrical arrangement of furniture in the living room is the most commonly used placement option
- Asymmetric.
Asymmetrical arrangement is carried out in asymmetrically shaped rooms, walk-through rooms and open multifunctional areas
In modern styles this option is most common. In a non-standard living room, it helps to hide imperfections, highlight a certain part advantageously, and visually make the room more spacious. In this case, there are no clear rules and requirements for how to arrange furniture in the room. The furnishings themselves can be of different sizes and eclectic. The main thing is the harmony of the final result.
Asymmetrical furniture arrangement is good because it is suitable for placement in a small or spacious living room, regardless of its shape
- Circular.
Circular arrangement is used to create a comfortable relaxation area when upholstered furniture is located around a coffee table
A circular arrangement involves choosing, as in the first option, a center (usually a coffee table or a chandelier). In this case, the interior items will be located in a circle at the same distance from each other, creating a regular round shape. The previous options for arranging furniture, in contrast, are easier to implement. Circular requires both space and correct geometric shapes, because leaving free corners is in itself a violation of the rules of rational organization of a small space.
The circular arrangement method involves placing furniture around a designated central element in a spacious living room.
The choice of one or another method of furnishing depends not only on personal preferences, but also on the features of the layout.
Basic Rules
There are three main options for how to correctly arrange furniture in the room:
- Symmetrical. Arranging furniture in pairs in square rooms is a good interior solution. It creates a feeling of comfort, reliability, and a working atmosphere.
- Asymmetrical. Creative people will like this arrangement of furniture in the hall; it looks great in spacious living rooms of an original shape. To prevent the lack of symmetry from becoming chaos, a compositional center must be selected and a competent balance must be created. Small pieces are placed together, preferably next to bright areas of the walls. Large ones, on the contrary, require a calm background.
- Circular. It assumes the presence in the center of the hall of a correctly chosen object around which others will be grouped. Usually this is a table or chandelier. This design of the hall will create comfort and will highlight what the owner of the house is proud of.
Types of cabinet furniture for living rooms, current colors
There are general recommendations that are relevant for all types of compositions:
- Furniture placed diagonally visually increases the space of the hall, as do mirror surfaces.
- The dimensions of cabinets, tables, sofas must correspond to the living space. A set that is too massive cannot be beautifully arranged in a Khrushchev building; it will look ridiculous.
- Partitions and shelves will help create functional areas (dining, relaxation, work) to conveniently organize life even in a small space of the hall.
- You should not cover natural light sources with furniture; their light is the most advantageous and pleasant.
- Nothing should interfere with the comfortable movement of people.
Asymmetrical
Circular
Symmetrical
Narrow living room
The elongated rectangular profile of the room encourages the creation of zones dividing the total area
The main mistake is the placement of furnishings along a long wall. This makes the passage even narrower. The most suitable way to arrange furniture in a narrow-shaped living room is asymmetrical.
Zoning in a long narrow room into a dining area and an area for relaxing and receiving guests
The basic principles that should be followed are as follows.
- Compactness. For example, you can use several small sofa couches instead of cluttering up the free space with one large one. This will make the room look visually more spacious.
- Less furniture and more functionality. Storage systems built into the sofa allow you to combine several functions at once and free up a significant part of the space.
- Round shapes. The usual square pieces of furniture “eat up” the space. Round tables and sofas will fit most successfully into the interior without loss of functionality.
- Use of mirrors. If you place a narrow cabinet with mirrored doors along a long wall, you can achieve visual lengthening.
- Consider the location of the windows. If the window is on the long side, then a built-in wardrobe installed to the adjacent wall will somewhat even out the proportions.
Placing individual elements
A certain set of furniture is usually placed in the living room. Each element must stand in its place and be combined with others. In addition, you need to maintain a unified style for the interior of the hall, and this can be quite difficult.
Sofa
There are several main types of this piece of furniture:
- Corner sofa. This design saves space and is perfect for a small apartment. You can only place furniture in the middle of the room in a very large room; in other cases it is better to place it in a corner.
- Classical. It will be appropriate everywhere, unless you take into account how big the apartment is and whether the sofa can be folded out.
- Island sofa. Such furniture is not created for a small room; it will not be possible to arrange everything so as to provide access to it from all sides. The sofa can be placed in a room where there is a lot of free space.
- Modular. Due to its moving parts, such a sofa can take the desired shape. This is an excellent option for living room furniture to create a cozy place for reading, relaxing and chatting.
Classical
Modular
Ostrovny
Angular
TV
The TV can be made the central element of a circular composition or hung on the wall if we are talking about a modern thin model. Sometimes it is installed in a special niche provided in many shelves and slides. One more aspect should not be missed - the screen should not be blocked by anything; it is reasonable to place an armchair or sofa in front of it.
Dining table and chairs
It is important to arrange furniture beautifully both in the living room and in the dining room. Moreover, if these roles will be performed by the same room. If your windows have a great view, you can place a table and chairs in front of them so you can enjoy your meal in natural light while watching the action outside.
Advantages of modular furniture for the living room, types of designs
When arranging furniture, you should always think about the ease of use. From this point of view, a table in the center of the hall is ideal: guests will not crowd around it, and in order to leave, they will not need to disturb anyone. A lamp is usually hung from above; a beautiful lampshade in warm colors is suitable for a cozy homely atmosphere. Of course, this idea is not for small rooms. Furniture placed in the corner is suitable for them: for example, an L-shaped sofa and a dining table next to it. For narrow rooms, elongated, narrow models that can be pushed close to the wall are suitable. To avoid forcing diners to stare into space, you can hang pictures.
Wall or slide
First of all, you need to think about what will be stored there in order to choose the appropriate furniture model. For example, it may contain a sideboard for dishes, bookshelves or a wardrobe. Its design and material of manufacture depend on the weight that the wall has to withstand. If it is not too large, it can be a hanging cabinet, visually expanding the room. For large halls, a corner slide or several structures moved to adjacent walls are good. It is better for them not to stand close to each other, then there will be more air.
Today, wall models with legs are gaining popularity; in addition to their design, they are distinguished by ease of rearrangement.
Rectangular living room
Design of a long rectangular living room in beige and lilac tones
Arranging furniture in a rectangular living room is an easier task compared to the previous layout. But it is still recommended to follow certain rules to create a harmonious environment.
One of the most successful ideas in this situation is clear zoning. Using a certain arrangement, you can divide the room into two functional zones: for example, a dining area and a relaxation area. The visual division into two small squares compensates for the disproportionality. Using this technique, you create two central points at the same time in a circular arrangement.
Unlike a too narrow living room, in a rectangular room it is possible, and sometimes even necessary, to place objects perpendicularly. This could be a corner sofa, for example, or an elongated desk.
As with most non-standard rooms, asymmetrical furniture is the most successful solution.
Design solution for a rectangular living room
Custom living rooms
Idea for decorating a living room in the shape of a trapezoid
Recently, more and more often in new buildings you can find polygonal rooms and living rooms in the form of a trapezoid. On the one hand, such a layout looks creative and unusual, but on the other hand, it causes difficulties when deciding how to arrange furniture in a room of such an unusual shape.
The main difficulty with non-standard breading arises when searching for furnishing elements. You need to be prepared for the fact that some items will have to be made to order.
The design of an irregularly shaped room becomes a process of selecting details and decorative elements in order to make the room cozy and comfortable
In modern styles, it is quite possible to beat such a drawback, turning the drawback into an original feature of the living room. There may be several ideas for successful furniture arrangement.
- An irregular, sloping corner can be made the central place and the main accent in the room, and furniture can be placed around it.
- If the main elements of the interior are of an unusual design, then this will only emphasize the main idea. Repeating the shape of the room in the shape of the furniture will allow you to establish balance in perception.
- With the help of an irregularly shaped cabinet, for example, you can achieve not only an increase in the effect of asymmetry, but also the opposite - smoothing out irregular corners. For example, a custom-made built-in wardrobe will have a trapezoidal space inside, which is not so significant for its functions. But it will be possible to cover the beveled corner and make the room as a whole more comfortable and pleasant to perceive. This idea cannot be implemented only in the case of a certain location of the window: the source of natural light cannot be blocked.
Nuances of furniture placement depending on the type of room
How to properly arrange furniture in the room depends on both the layout and the type of housing. A private house usually has much more space than a small Khrushchev house. But both there and there you can create beautiful interiors.
Living room in a private house
It is recommended to make some element the center of the room, for example, a fireplace, table, TV. All furnishings will already be grouped around. A sufficiently large room can be divided into functional areas and furniture can be placed in accordance with their purpose. For example, a living room may have a dining area for entertaining and relaxation. In the first one, you cannot do without a table, chairs, a cabinet or a cupboard for dishes. In the second zone, bookshelves will come in handy, perhaps even a grand piano or an upright piano, if one of the household members is interested in music. In the third, soft poufs, armchairs, and sofas will take their place. In this case, each of the sectors must be connected to the central element of the hall.
Studio
To make your studio comfortable to live in, it is extremely important to furnish it correctly. For example, a kitchen corner can be placed against one of the walls, a sofa against the other, and a TV and possibly a slide opposite it. For one person living, this option would be quite suitable. The studio combines a living room, a kitchen, and a bedroom in one space, so it is worth considering the location of household appliances.
About a meter will be needed to use the oven, dishwasher or cabinets. You need to make sure that nothing prevents them from opening freely.
There is a concept called the “work triangle”. This includes the sink, refrigerator and stove. It is desirable that moving between them is quick and convenient. The most necessary furniture in a studio apartment: a kitchen corner, one sofa or bed and a shelf (wall-slide).
What furniture is best to put under a TV, popular designs
Narrow room
Furnishing a narrow space in an apartment with furniture is not an easy task. You need to try to visually smooth out the lack of balance. A closet or dressing room located at the end of the hall can help with this. Rounded furniture pieces with smooth curves will distract attention from imperfect proportions. To avoid the effect of a corridor, small lamps are used, located on narrow walls. Mirrors will be a real salvation in such a room.
Dividing the hall into two zones will turn its disadvantages into advantages. For example, it will be convenient to arrange corners for relaxation, lunch, and dinner. Different wall colors and podiums, but not solid partitions, will help differentiate them. It is recommended to paint long walls in soothing colors, and short walls in bright colors. It is better to lay parquet perpendicular to the larger sides of the room. For such a room you need a closet the size of the end wall, a narrow sofa, small lamps, and a mirror.
Spacious hall
The large space gives room for flights of fancy. You definitely shouldn’t place all the furniture along the walls, leaving the center of the room empty. A circular composition will add coziness; zoning will work well. A long sofa, wardrobe or screen will come in handy here.
Tables and chairs that are too small and do not match the scale of the room will look funny and awkward. Although you can put almost anything in a spacious living room, you should choose a classic set. It consists of a large sofa, several wardrobes, soft armchairs, a table (work or kitchen), and a coffee table.
Room in a small family
In order not to lose a single square meter, it is absolutely necessary to properly decorate the room. Storing things requires rational organization: you will need built-in closets, sofas with drawers at the bottom. But you shouldn’t sacrifice natural light and block the window with a huge wardrobe or place it so that it is impossible to open the door. The entire set should be miniature, in calm tones. L-shaped and folding designs will not be the best choice. Any cramped room will be visually slightly expanded by mirrors. One sofa, wardrobe and coffee table will be enough.
If you place furniture in the room rationally, taking into account its purpose and dimensions, any layout can be made convenient and comfortable. The main thing you should focus on is the proportionality of objects to the room, functionality and good lighting. If you take into account all these criteria, the interior will definitely turn out successful, and a well-chosen style, a uniform color scheme and small accessories will make it cozy and beautiful.



