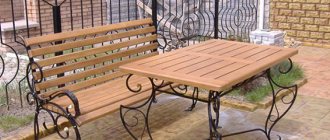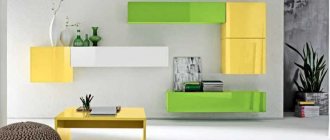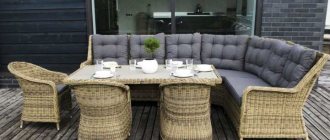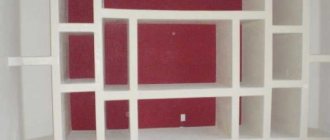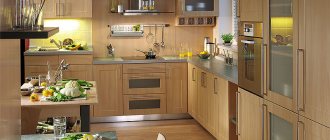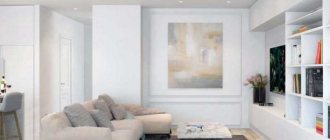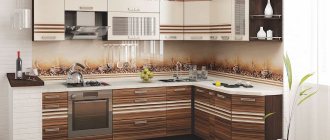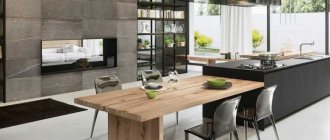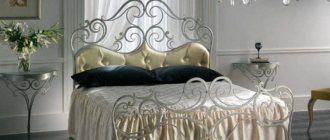Small kitchens
But not everyone can boast of large room sizes. There are people who live in communal apartments or Khrushchev-era buildings, where the size of kitchens reaches several square meters. In this case, you need to pay special attention to the furniture.
It is small kitchen sets that will help cope with this problem. First of all, they can fit perfectly into any living space. If you arrange them correctly and combine them with the overall design of the room, you can achieve maximum results.
What types of cuisines are there?
Today there is a huge variety of kitchen sets. They can be made in several different forms, the main thing is to choose the one that suits you best.
There are: L-shaped kitchen sets. L-shaped. Straight shape. Parallel and U-shaped. But corner kitchen furniture is considered the best option, especially if you have a small room.
If you have a kitchen space of less than ten square meters, then this option is perfect for you. You can create a comfortable room by equipping it with a minimum amount of furniture.
Arrangement methods
Once the kitchen furniture has been selected, it needs to be installed correctly. It is necessary to take into account the layout of the room, its dimensions, and measure the parameters of all elements of the set. The most common ways to arrange kitchen items are given below:
- L-shaped layout - this option is used in kitchens or combined rooms (studio apartment, living room-kitchen). Suitable layout for small and large rooms. The corner placement of furniture is convenient for the housewife: there are cabinets and a refrigerator nearby. The set is equipped with retractable shelves and rotating structures for storing kitchen utensils. The L-shaped arrangement can adjust the non-standard kitchen layout.
- U-shaped - in this case, the refrigerator, sink and stove are equally distant from each other and create comfortable conditions for working in the kitchen. This layout looks very stylish and aesthetically attractive. But it is better to choose this method for a spacious room, because the U-shaped arrangement visually reduces the space and leaves almost no room for a dining group.
- Linear - this method of furniture placement is most often used. It is ideal for narrow kitchens, but is also acceptable in studio apartments and combined rooms. The inconvenience is that the main areas (refrigerator, hob, sink) are located in one row. In a linear way, you can place cabinets, hanging sections, cabinets, racks, and shelves.
- Island - the island looks very impressive, this location is convenient for cooking or eating. But the element can only be installed in a large kitchen. It may include a dining group or a work area, including a sink. The minimum dimensions of the structure are 1 m 20 cm (perimeter). It is important that there is enough space for passage between the island and other objects.
- Two-row - the layout is suitable for walk-through or spacious rooms. Furniture is placed along parallel walls, in two rows. For convenience, housewives distribute household appliances and cabinets evenly on both sides. The sink and refrigerator can be installed on one wall, and the stove on the other. The dining table is either in the central part or near the windows, it all depends on the size of the kitchen.
Reasons for the popularity of magic corners for the kitchen, selection criteria
L-shaped layout
U-shaped
Linear
Ostrovnaya
Double row
Varieties of styles
Today there are a huge number of styles for any interior. The main thing is to make the right choice at the initial stage of repair work. Since it will be quite difficult to change anything after this.
Initially, you can view all the photos of the kitchen set offered on the sites, which will allow you to better understand modern design trends. And only after that make your final choice.
- Classic style. It is distinguished by its correct geometry, the facades are made of stained glass, the furniture is made of natural materials such as wood or stone.
- Colonial style differs in the separation of dining and work areas. The color scheme should be as natural as possible. The furniture is made from exotic trees, which makes this style unique.
- Baroque is distinguished by the presence of carved furniture and relief facades. Decoration with gilding and silver predominates.
Modern styles
Modern style in the kitchen involves contrasting and bright colors. Clear and strict forms, as well as the maximum amount of space.
Scandinavian style involves the presence of natural materials such as wood or stone. Light and cozy shades of kitchen sets. Simple and concise forms.
Minimalism is characterized by streamlined geometric shapes, smooth surfaces, and asymmetry.
Loft is a style in which glossy surfaces predominate, a minimum of unnecessary decor and the use of only modern materials.
Styles and colors
As a rule, the owner chooses the color of kitchen furniture to his own taste, but professional interior designers can give some practical advice that will not be superfluous:
- You need to decide how many colors will be used when decorating the room. Decorative elements and additional accessories are selected in accordance with the chosen color scheme. The use of two main tones in the decoration of a kitchen set is considered successful.
- Light-colored sets are good for small kitchens. Glossy panels, bright accents in the form of curtains, sofa pillows, napkins, and interesting lamps will help revive the room.
- If the apartment has a large kitchen, you can use contrast when decorating, actively combining bright and light colors. A dark interior will also be very useful in a spacious room.
- It is necessary to take into account which side of the house the kitchen windows face. If this is the northern part, then choosing a warm color palette (orange, yellow or red) will be successful. For the south side, you should choose cool, refreshing colors (blue, light blue, green, silver).
The nuances of choosing and installing LED lighting for kitchen cabinets
It is necessary to think over not only the color scheme of the kitchen, but also the style of the interior. It will demonstrate the individuality of the owner, his character and preferences. The options can be very different:
- For classic kitchens, choose a set of light colors or wood. Ideally, natural, expensive materials are used. Characteristic features: gilded elements, glass inserts, elaborate carvings and stucco. This option is suitable for large rooms.
- Modern popular styles include minimalism, hi-tech, loft. In this spirit, you can decorate a kitchen of any size. Characteristic features of the first two directions: metal fittings in abundance, strict lines, a minimum of decor, no frills, maximum functionality and a lot of household appliances. The loft is distinguished by the presence of areas of brickwork, exposed pipes and unfinished concrete surfaces.
- A country style kitchen is distinguished by light shades, natural materials, artificially aged furniture, and forged metal fittings. The presence of household appliances should not be noticeable. Provence is characterized by simplicity, antique elements of furniture decoration, floral patterns, ruffles and frills, calm and soft colors.
Kitchen furniture should be harmoniously matched with each other, designed in the same style, it should be combined with the decoration of walls, floors, ceilings, and correctly complemented with accessories.
Classic
Minimalism
High tech
Loft
Country
Provence
Which color to choose
The most important thing when creating a kitchen is the choice of color palette. Regardless of which style you choose, it is best to use two shades in your living space that can harmonize with each other.
You can also choose one color. Choosing the color of kitchen sets is quite difficult; to do this, you need to choose the right color of the furniture, set and shade of the walls.
White kitchens
The most optimal and common option, which is the most popular. Also, white tones are a neutral background for decorating with a different color. Many people believe that light-colored headsets show stains and dust faster.
Do-it-yourself upholstery of upholstered furniture: step-by-step master class, advantages and disadvantages of updating furniture (130 photos)Wardrobe for the bedroom: the best models of 2021 and modern solutions from leading manufacturers (120 photos and videos)
Shelves for the bedroom - modern ideas for use and current combinations with interior design (125 photos and videos)
But a lot depends on what choice of materials you make. The white kitchen set can be made with different facades.
They can be glossy or matte, it all depends on which style you ultimately choose. Such spaces look cozier, more comfortable and spacious. Therefore, especially small rooms look best in this color.
More details
What is this non-standard kitchen element? Just look at the photo to see the form in the form of a superstructure over a slab with a niche. This is the kind of construction we are talking about. This solution has become not just part of the headset, but also a design element that also performs many functions. At the same time, the portal can be installed not only above the hob: the placement location depends on desire.
Additional functions:
- cabinets can be hung above the structure;
- thanks to the presence of high-quality lighting, the hob is illuminated;
- you can install a hood.
Furniture for kitchen
When choosing furniture, the main condition that you need to pay attention to is its functionality, practicality and versatility.
You can use a variety of modular drawers, original shelves or cabinets with unusual finishes. Today it is also popular to use built-in appliances in a kitchen set, as it does not interfere with creating a unique style in the room.
Tips for choosing
Useful and simple recommendations will tell you how to choose furniture for the kitchen so that it lasts a long time, is as functional as possible and creates home comfort.
- Materials must be easy to maintain, resistant to wear, evaporation, moisture, heat, and temperature changes.
- You need to pay attention to the fittings. Its quality ensures ease of use of furniture, its durability and aesthetic appearance.
- The use of cabinets and corner units can significantly save usable space.
- To make the kitchen seem larger, you can choose a white set of furniture with a glossy surface.
- It is important that wall cabinets are located at a height that is convenient for the housewife, according to her height.
How to make kitchen corners with your own hands, master classes
When choosing kitchen furniture, you should combine it with each other in color, texture, and style. Based on the owner’s preferences, the set either contrasts with the decoration of the walls, floor and ceiling, or forms a single harmonious whole with the overall design of the room.
Quality of materials and fittings
Stylistic direction
Furniture dimensions
