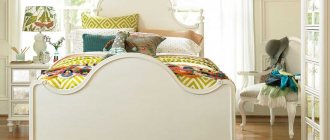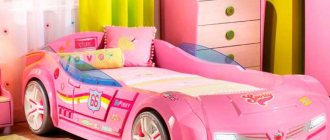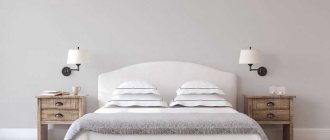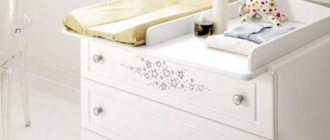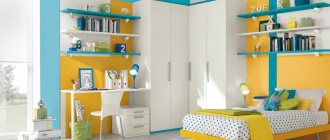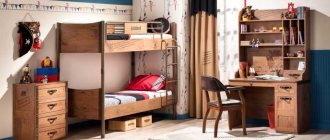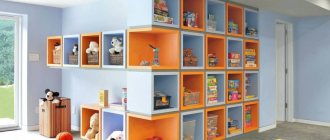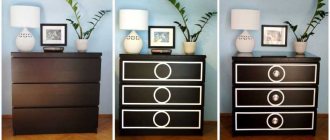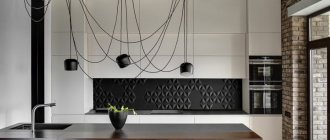Features of nursery design for three children
We should not forget that children are quite conflict-ridden, vulnerable and jealous creatures. If there are three children in a family, then very often they do not get along with each other. For example, the elders do not take the younger one into their games, and in retaliation he does minor dirty tricks to them. Therefore, when designing a room for three small residents, the designer must take into account all the nuances. In particular, it faces the following tasks:
- organizing maximum free space, which is very difficult to achieve in a small room, but this can be achieved through the use of compact furniture;
- allocating a separate space for each child for private rest, games, hobbies or homework;
- organization of a practical and ergonomic space in which each thing has its own purpose and occupies a certain place;
- organizing a cozy space for every child or teenager; this can be achieved through proper zoning.
Stylish, cozy and functional room for three children
If each child can comfortably spend time in a shared room with other children, while using his own things, he will not worry about the fact that his parents love his sister or brother more.
Children's room for three children
In this matter, every parent should set some goals and objectives. Namely:
There should be as much free space as possible. Naturally, this is not easy, and even more so if the room is small. At the same time, it is important to purchase the most practical, functional and miniature items to decorate this room.
Every child should have at least a little bit of personal space. It may be almost impossible, but it’s still worth trying to organize it. Every child should have one, at a minimum, for favorite activities, lessons, and solitude.
Practicality in everything is a prerequisite for designing a nursery for three children. It is important to organize the room so that each existing item has a specific purpose.
Comfort is also important, and a must for every baby. Therefore, it is very important to zone the room correctly!
Zoning rules
When arranging a room for three children, it is necessary to create equal conditions for each child. Proper zoning of space will help to do this. At the same time, it should not be too exaggerated, otherwise instead of one room you will end up with three cramped rooms.
There are two main principles of zoning. According to them, you can create a separate living space for each child or differentiate zones by function:
- playroom - a free area for outdoor games; there can also be a table for drawing, reading, modeling, appliqué, etc.;
- bedroom - a sleeping area where the beds are located; it is better to place it away from windows and doors so that noise and light do not interfere with a restful sleep;
- study area - an area where work and computer tables, teaching aids, etc. are located;
- dressing room - an area where storage systems are located;
- relaxation area - here you can install a miniature sofa and TV equipment for watching your favorite programs.
Zoning space using a light partition
Combining zones is allowed. For example, you can combine a playroom with a relaxation area, a dressing room with a bedroom, etc. You can completely abandon any area. For example, if there are no preschoolers among three children, then they are unlikely to need a play space. And if, on the contrary, all the children in the family are small, then they do not yet need a work area.
If children of different sexes are growing up in a family, and their age difference is more than 4–5 years, then it is better to zone the nursery space so that each child has his own corner, since children have different needs and hobbies.
Possible zoning methods
You can divide a room into zones using furniture, screens or light partitions, but only if it has a fairly large area. If the room is small, then different finishes will help to visually divide it into zones. In addition, you can zone the space using architectural techniques, lighting or textiles.
Zoning with furniture
Zoning using architectural structures
Architectural structures in the interior include podiums, partitions and arches. It is unlikely that you will be able to organize them yourself. Such elements must be provided for at the repair stage, and only highly professional craftsmen can perform them.
Zoning with a stylish arch
Zoning with lighting fixtures
Lighting fixtures include chandeliers, floor lamps, sconces and table lamps. By placing lamps of different designs and intensities in the room, you can thereby delimit zones. However, we should not forget that the brightest light should be above the work area, and the rest area can be dimly lit. Modern electrical appliances with a dimmer will help you regulate the light intensity.
Highlighting the play area using ceiling lights
Zoning using finishing
Using different colors of walls or wallpaper, you can select a corner for each of the three children or separate functional areas. According to generally accepted rules, the use of bright neon colors is not allowed in the interior of a child’s room. The colors of fresh fruits are more suitable for the workspace. They stimulate brain activity. To decorate the recreation area, it is better to use muted shades: green, blue-lilac, pink, blue, light gray, beige, cream. They help you relax.
We divide the children's room into zones with walls of different colors
Zoning with textiles
Indoor textiles are not just curtains on the window. By placing panel curtains or fabrics with weighting along the bottom edge in the space of the room, you can ideally isolate the sleeping area. If you are zoning the space according to the principle “each child has his own corner,” and the area of the room does not allow even textile structures to be enclosed, you can simply cover three beds with bedspreads of different colors with different patterns.
Textile curtain partition with weighting at the bottom
Zoning with furniture
One of the main pieces of furniture in a children's room is the bed. And if there are three children, then you will need as many as three beds! It is best to fit three standard beds into the room, taking into account the tastes of each child. For example, one person likes a bed in the shape of a dinosaur, another – in the shape of a car, and a third – in the shape of a house. According to child psychologists, you fall asleep faster in a cozy crib!
But most often it is not possible to place three standard beds in a room, so two- and three-story beds, as well as loft beds, are widely used. In order for each child to feel that the sleeping place belongs only to him, the beds can be decorated in different ways. For example, a single-tier one should be equipped with drawers for storing small items, while a two-tier one will in any case have a ladder.
The most affordable way to divide a room into sections is to put up a shelving unit
If the children's room in your apartment is very small, you can put folding beds in the play area, then this area will turn into a bedroom at night. For older children, it is recommended to use sectional movable furniture that they can handle independently.
To indicate the personal possessions of each child, several furniture sections can be installed between the beds. You can also delimit the space with drawers for toys and other things. It is better if these boxes are of different sizes and colors.
Selection of children's furniture and wallpaper
In every family, the most colorful, warm and cozy place is always the children's room, in which a joyful, comfortable and warm atmosphere should always reign. It is for this reason that when renovating your children’s room, you need to pay special attention to their children’s furniture. Properly selected furniture must not only fit beautifully into the overall interior design, but also evoke positive emotions in every child, but also contribute to the proper formation of their growing body.
One of the main and mandatory interior items of the sleeping area in a children's room is, of course, a bed. If possible, it is preferable to provide each child with a separate sleeping place by purchasing single beds (bunk or pull-out beds are suitable for small rooms). During the renovation process, it is important to take into account the wishes of the children themselves, because they are the ones who will spend most of their time there. Therefore, it is worth remembering that planning a children's room is a process in which adults make decisions in consultation with each of the three children (depending on their age). Let each child make his own choice regarding the shape, color and size of his crib. Children will fall asleep with great pleasure in such a bed.
For greater convenience, you can purchase multifunctional sectional furniture that is easy to move for an adult, while this action will be quite difficult for a child to carry out. Several sections can be compactly placed between the beds, thereby highlighting the territory of each child. It is also worth noting that the use of a secretary with a hinged lid is an excellent substitute for a desk. The use of this type of furniture is suitable for rooms where there will be children of sufficient age, in order to avoid their possible injuries. A fairly wide window sill can also be used as a table.
Any repair, in most cases, includes wallpapering, which primarily affects the emotional state of each person. When choosing wallpaper for your children's room, always consider the following points:
- environmental cleanliness;
- quality;
- age category;
- color (preferably gentle and calm).
There is no need to design your children’s room against their will. After all, children should not only like it, but also make them want to play, draw, have fun, and also provide them with the opportunity for a relaxing holiday.
How to properly furnish a room
Furniture often sets the tone for the entire interior, and also makes the room cozy, ergonomic and functional. This directly concerns the arrangement of a nursery for three children.
If your children's room is large enough, you can arrange three beds in series and fence them off with cabinets or cabinets. The parallel arrangement of sleeping places allows you to create the same conditions for all children.
If the room has a small area, it is more advisable to install one bunk bed and one regular bed. Naturally, the oldest child will sleep on the second floor. In a room with high ceilings, you can install loft beds, and in the lower space there can be a play and study area. You can also install a three-tier bed.
Other bed arrangement options:
- two sleeping places upstairs and one downstairs;
- two floors and a pull-out bed hidden in the podium;
- three pull-out beds.
Bunk bed and sofa
Schoolchildren need jobs. If you place three desks in a room, then place them as far apart as possible so that the children are not distracted during classes. Complexes such as a loft bed and a workplace equipped below are very popular.
If it is not possible to purchase a separate locker for each boy or girl, install one spacious wardrobe that will not take up much space, but will allow you to hide all the children's things.
How to choose the right bed for three children
The bed can be called the most important and essential element of a child's bedroom. The design of two or even three tiers is very convenient to use. The transforming model with a roll-out element is also interesting.
But if the number of square meters allows, it is better to give preference to separate beds or sofas, where each child will be in his own space.
When buying a bed for a child's room, it is important to consider some features. The sleeping place and the rest of the furniture in the room must meet certain requirements:
- environmentally friendly composition of materials;
- high-quality fasteners;
- durable and reliable design;
- absence of brittle and protruding elements.
It is best to abandon heavy furniture sets, giving preference to cabinet sets.
This option usually has standard sizes that correspond to the typical characteristics of children of a certain age, it is easy to assemble and easy to move.
For two or three-tier beds, you can also choose a multifunctional set made in the same style and color. In some options, the sleeping area is complemented by a computer desk, shelving, a wardrobe and other necessary pieces of furniture.
Features of interior decoration and repairs
Decorating the room should solve such problems as creating a cozy atmosphere in the room, a certain style and meeting the needs of all three children. Allocating a separate zone for each child is appropriate when it is possible to arrange these zones along three walls of the room. In this case, you can zone the space by painting the walls in different colors.
But this cannot be done in a small room. In a small area, it is more expedient to carry out zoning based on the principle of functionality. In this case, dividing the zones using different colored finishes will make the room too colorful. Here, for these purposes, it is better to use architectural structures, lighting fixtures, furniture and textiles.
When decorating a nursery, it is recommended to use simple natural materials. Linoleum, laminate or parquet boards are ideal as flooring. The walls can be painted, covered with decorative plaster or covered with wallpaper. The ceiling can be whitewashed, painted, or suspended or tensioned structures can be installed.
Children's room in the attic with simple decoration
If you decide to wallpaper your walls, choose light colors with small, discreet patterns. It’s better not to buy wallpaper with cartoon characters, since children’s preferences will change with age, and such a pattern will quickly get boring.
The children's room should be very well lit. Therefore, one ceiling chandelier will not be enough. Each zone should be illuminated by its own light source: a table lamp, floor lamp or sconce.
Recently, spotlights and ceiling lighting have become very popular. By the way, with its help you can also divide the room into functional zones. Lamps on the ceiling can be placed in groups, along the length of the room, along the perimeter or in zigzags - it all depends on the design of the room.
In order to diversify the design, it is recommended to decorate the room with paintings, panels, vinyl stickers, stencil patterns or drawings created by the hands of the children themselves - the owners of this room. Kids can place toys in their area, teenagers can hang posters, and child athletes can place sports awards.
Main points of arrangement
When choosing a room design for three children, focus on simplicity, practicality and order. Let the decor be kept to a minimum. This applies not only to various “beauties”. Sources of dust (long-pile carpet, a large number of soft toys) must be removed from the room. Make an exception for children's treasures; let them continue to be stored in their chests and boxes.
When considering options for the future interior, consult with your children and look for compromises. If you have boys of different ages, then try to take into account the opinions of the elders, and try to come to an agreement with the younger ones on controversial issues.
- Do not use heavy materials or additional decor on windows. Avoid crystal and long chandeliers. Everything should be as functional, reliable, and simple as possible.
- When thinking through your design, don't limit natural light. Don't block the window; if you can expand it, expand it. For three children, there should be enough light and oxygen in the room.
- For finishing walls, ceilings, and floors, choose pastel light shades. If the room is monochromatic, then multi-colored rugs and bedspreads with pillows will help diversify the interior. Furniture should also be light colors. You can buy ready-made furniture designs, or, based on the photos of design options, design individual sets taking into account all the features of your nursery. In the design, it is necessary to emphasize in every possible way the individuality of the children, especially if the age difference is large.
The last condition that a children's interior must meet is a play area. It should be spacious enough. Therefore, all furniture should be placed along the walls. The floor is covered with practical carpets or other materials.
Self-zoning
If you need to zone a children’s room for three children with your own hands, but you don’t want to undertake complex renovations, remember a few simple rules:
- the basic colors should not be too bright; it is better to decorate the floor, ceiling and walls in light colors, which visually expand the space; it is also not recommended to use too colorful textile elements;
- let light into the room by draping the windows not with heavy curtains, but with light curtains, actively use additional lighting sources;
- replace massive beds, chests of drawers and tables with compact wooden furniture, pay attention to the fact that the cabinets are low, then children will be able to get the necessary things without assistance;
- If possible, install a wide window sill near a low window, then you can organize an additional workplace here;
- a desk can also replace a secretary with a folding horizontal door;
- do not clutter the room with abundant decor and useless souvenirs, use multifunctional interior items, for example, pull-out or lift-up beds, beds with a storage system, partitions with bookshelves, etc.
Separating the bedroom and play area using a furniture partition, wall color and flooring
Remember that your main task is to make the room comfortable for all three children!
Room for three girls
When arranging a nursery for three girls, preference should be given to soft pastel colors. Many little princesses love pink. You shouldn't refuse them. In a nursery for girls, both the walls and textile elements can be pink. But in addition to this color, you can use soft shades of yellow, green and even blue.
If the room is small, all three beds can be placed side by side. The girls won't feel uncomfortable because of this. If the family has two small daughters and a teenage daughter, then it is better to arrange her sleeping place separately from the younger ones.
Photo gallery: nursery for three girls
Linear arrangement of beds in a room for three girls
Little princesses love pink
Bright interior for girls
Tip 3. Provide each daughter with personal space.
Even within a shared room, children need space that is theirs alone. You can create two or three rooms in one using visual and physical zoning methods:
- Different wall finishes;
- Kovrov;
- Lighting;
- Canopies and curtains over beds;
- Shelves, chests of drawers or cabinets;
- Curtains or sliding door;
- Screen or screen;
- A constructed partition, for example, made of plasterboard.
Remember that the greater the difference in age and daily routine among sister neighbors, the more obvious the division of space into zones can be. So, for example, if the eldest teenage daughter likes to read before bed, and the two younger ones go to bed early, then the eldest girl’s bed should be separated with a curtain or covered with a canopy. You can also isolate not the sleeping places from each other, but only the study area as shown in the photo below.
Other examples of zoning a common room for 3 girls.
Zoning the room of three girls
Methods for isolating beds in a shared children's room
Room for three boys
Unlike a girl's room, a boy's room should be more formal and free of furniture. This is due to the fact that boys love to play outdoor games. You should not decorate the boys' room with expensive materials: let your tomboys have the opportunity to play a little mischief, for example, draw on the walls.
It is better to place the beds in several tiers - this will be interesting for the boys. As for the color scheme of the interior, it can be blue, green, as well as all shades of brown.
Photo gallery: nursery for three boys
Everyone feels comfortable here!
You can paint on the walls in this room!
Children's room for boys in brown tones
Option for children of different sexes
When designing a room for children of different sexes, their age should be taken into account. If all three children are still small, then their sleeping places can be placed side by side, distinguished only by the color of the body or textiles. As a rule, it is pink for girls and blue for boys.
If boys and girls are already going to school, then their sleeping places should be located away from each other or, at least, fenced off with shelving or screens. This will make the children feel more comfortable.
Photo gallery: room for children of different sexes
Everyone has their place here
Girls have pink beds, boys have blue ones
Room for children of different sexes in ocher-brown colors
For children of different ages
When designing the interior of a room for children of different ages, you need to take into account the following: children have different interests, so each should have their own possession. If possible, bedrooms should also be separated. For example, younger children can sleep on a bunk bed, while older children can sleep on the sofa.
Photo gallery: room design options for children of different ages
Calming green color suitable for any age
Yellow is a universal color, so children of any age feel comfortable in it.
Sofa for an older child
Features of a nursery for three girls
Same-sex children often have common interests, so organizing the room and accommodating them is much easier. If the difference in children is small, you can:
- complete the interior in one color without zoning the space,
- put three beds next to each other - they will not interfere with each other, it will be easier for parents to put three children to bed.
If the difference is more than 5 years, it is better to take into account the preferences of younger and older girls, because tastes may differ markedly. The older child’s work area should be organized at a distance from the play area, and the sleeping area should be separated, since kids can disturb a teenager’s sleep.
Spacious room
A room with an area of 18 m2 or more is considered spacious. Such a space is a huge field for expressing design imagination! In a large area, you can comfortably place three full beds, three desks, lockers for each child, and even play and sports complexes. In addition, with proper zoning, there will be enough open space for outdoor games.
Photo gallery: arrangement of a spacious room for children
This room has a lot of free space
A large room allows you to place a partition in the middle
Bright color accents
Small room
A room of less than 12 m2 is considered small. But in such a room you can arrange a nursery for three children. True, this is quite difficult to do. In such a situation, transformable and multifunctional furniture is ideal, for example, folding beds, secretaries with hinged lids that turn into desks, partitions with bookshelves, etc.
Photo gallery: small children's room
Placing three beds in a small area
The ideal arrangement of three beds in a small nursery
An example of combining sleeping and dressing areas
Arranging a children's room is not an easy task, especially if there are three children in the family. But if you have a great desire and a little imagination, you can overcome any difficulties! Don’t be afraid to experiment, but don’t forget that every child should feel comfortable in the children’s room.
Anna Sitnina
I'm doing what I love! Hello! I am a copywriter, doing what I love. I write good articles on various topics: medicine, recreation and tourism, construction, manufacturing, interior design and landscape design, auto and motorcycle, finance, real estate, Internet, nature, art, raising children, psychology, etc. Copywriting - competent, unique articles . Rewriting - only high-quality texts. SEO copywriting - I organically enter key phrases.
How to properly organize space for three children of different sexes?
A properly organized children's room is the key to the successful development of every child. The photos and layout options presented in the article will help you correctly master the square meters. When developing a design, an important point will be the dimensions of the room and the age difference. For a comfortable stay in the room for three children of different sexes, it is necessary to identify the main zones:
- playroom - a place for outdoor games,
- bedroom - space for placing beds,
- study area - an area where there is a place for studying, a computer, textbooks,
- dressing room - an area intended for chests of drawers for storing things,
- relaxation area - here you can install a comfortable sofa and TV.
If the area allows you to organize all the zones, the children will be comfortable. If there is not enough space in the apartment to implement your plans, you can resort to small tricks:
- If all the children in the family are under 5 years old, they do not need a learning area. It is better to increase the area for games.
- If the children are adults, you won't need a large play space. You can focus on the training area.
- If the age difference is large, it is necessary to combine the zones. A playroom with a seating area, a bedroom with a dressing room.
- Different spaces for boys and girls can be highlighted with wallpaper, patterns or furniture in different colors.
Seating areas: three-tier bed and other furniture
The sleeping area needs to be given more attention, since healthy sleep is necessary for the growth and development of children. It’s good if parents have the opportunity to put 3 beds in one room, but if the room area is small, a three-tier bed will come to the rescue. It saves space, allowing you to expand other areas.
Rules for installing a bed:
- Choose a bed made from natural materials; wood would be an excellent solution. Plastic frames are not durable enough and can release unpleasant odors and harmful toxins.
- All fastenings must be secure. The child will climb to the top floor, make the bed and simply toss and turn in his sleep, so the use of unreliable fasteners is unacceptable.
- A good mattress is the key to healthy sleep and correct posture. You should not save money when buying a good mattress. Improper sleeping position can affect the health of the spine.
- The bed should be placed away from windows and doors so that the children do not feel cold and are not disturbed by noise.
- Climbing to the upper tiers should be simple and safe. Secure steps are required.
It is worth noting that such a bed can be installed if all children in the family are over 6 years old. A small child should not be placed on the top tier because he or she may fall. If the difference between three children is significant, the older child sleeps on the top floor, the kids - lower. Explain to children why they should lie in their places so that conflicts do not arise.
In the relaxation area you can install a small comfortable sofa, armchairs or soft poufs. Currently, stores offer a huge selection of children's furniture that can satisfy the tastes of even the most demanding customer.
A place to study and study
If your children go to school, they need a workspace, and each child should have their own desk and computer. It is better to place them at a distance so that children do not interfere with each other’s activities. When there is not enough space in the room to accommodate three tables, you can put one with a large tabletop, dividing it with small partitions. It is important to organize proper lighting of the workspace using a chandelier, table lamps and spotlights.
Preschoolers will need small tables for creating appliques, modeling and drawing. They can also fit behind one large surface, so it will be easier for you to control the process and help.
Place to play
The play area is no less important in a children's room, especially if the children are no more than 6 years old. If there is enough space in the room, you can put a small trampoline or a good board game. For boys, a carpet with a painted road would be an excellent solution.
If there is not enough space in the room, you can install a wall bars for physical exercise. A small table would be appropriate, where girls can put a dollhouse or organize a doll tea party, and boys can assemble a new car or helicopter. There should be enough free space for outdoor games, collecting construction sets and other activities.

