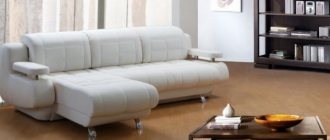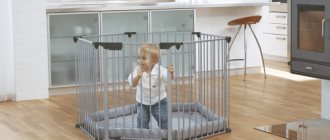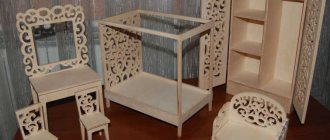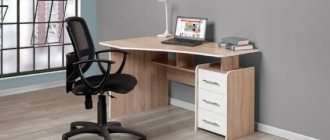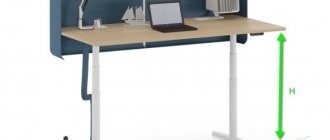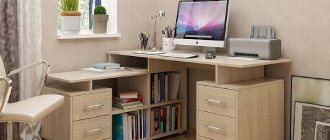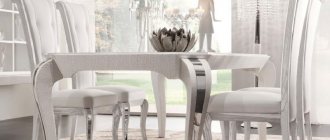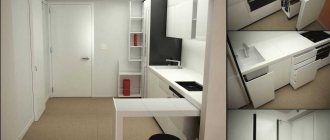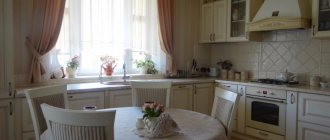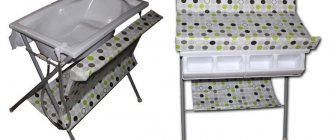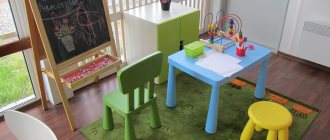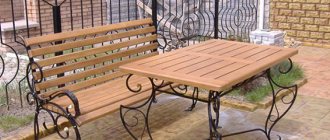In conditions where there is little free space, it is difficult to select an area intended for work. You have to do work in the kitchen, sitting with a laptop on your lap on an ottoman or just on the floor. But you can always find a way out - a living room with a computer desk, because this room in a living space always has the largest parameters.
In studio apartments, the only place to create a work area is the living room.
Options for placing a computer desk in the living room
There are a large number of methods for selecting an area in a room intended for work. The first step is to decide whether it should stand out or fit into the interior of the apartment. Based on this, the design of the room is developed.
It is necessary to consider traditional design options, as well as modern and non-standard solutions.
Additional Information! If you want your work area to be in harmony with the rest of the interior, we recommend purchasing furniture of the same color. If such a desire is absent, then the work area is highlighted using contrasting tones.
You can arrange your work area by defining zones in the living room and thinking through a harmonious combination of colors.
Examples of tables built into furniture
Popular options for built-in retractable models.
Bed
A loft bed with a pull-out structure at the bottom is the most functional interior solution that fits perfectly into a schoolchild’s room. When purchasing this model, you should take into account a sufficient amount of free space for unhindered movement of the table.
Closet
The retractable worktop, hidden in a customizable cabinet, is a very practical piece of furniture. Such products can have either a corner or a traditional design.
Rack
With the help of such a versatile, stylish and compact model, you can rationally use space and conveniently place all the necessary things in one place.
Armchair
Due to the simultaneous existence of such full-fledged furniture items as an armchair and a retractable tabletop, this fashionable transforming design will give the interior versatility and at the same time attractiveness.
Cabinet
It is considered a very rational solution, which when folded looks very neat, and when unfolded it is a large and very roomy model on stable legs.
Kitchen set
A worktop on telescopic guides, mounted into the façade of the kitchen unit, will perfectly complement the interior of a small kitchen without overloading the space. Due to reliable fittings, this panel slides out smoothly, softly and without noise.
The photo shows a compact retractable tabletop built into the kitchen unit.
Island
This design with a retractable table not only harmonizes perfectly with the design of the entire room, but also allows you to organize a convenient cutting surface, work area, dining area for the whole family, or even a storage system.
Bar counter
It pulls out only when necessary, and then easily hides back, thereby not cluttering up the room space. Due to the sliding roller mechanism, the surface of the bar counter is extended, providing additional seating.
Sofa
The combination of these two furniture pieces is especially popular and in demand. Tabletops of different sizes and shapes can be located in the armrest of the sofa, both on the right and on the left side.
Kitchen Area
Mobile designs, due to simple manipulations, allow you to competently arrange the room and at the same time bring some freshness to the usual design.
Methods for delimiting the work area
You can select a work area using the following options:
- Blind partition - two separate rooms appear, each with its own separate entrance.
- Partial partition - in this case, one of the areas may be left without a window opening. Therefore, it is recommended to use transparent material for the wall. It is able to muffle sounds from the street, while not preventing the sun from penetrating into the room.
- A rack with open drawers - a bonus appears as additional space intended for the safety of clothes and various things.
- Curtains - can be made from bamboo, plastic, glass, or ordinary fabric.
- Finishing materials - fresco, tiles, panels, wallpaper of completely different colors.
The wall with the desk in the living room serves as a partition dividing the room. But it is worth remembering that it must fit harmoniously into its interior.
A specific location is selected based on the characteristics of the room. As a rule, the TV and computer desk are located nearby.
Combining a computer desk with furniture
Each living space has an individual appearance. Therefore, when developing a project, it is worth considering the following criteria:
- number, location, parameters of window and door openings, built-in furniture;
- the presence of niches, loggias, balconies, the shape of the space;
- number of electrical outlets;
- number of natural lighting devices, their location.
Natural light has a beneficial effect on productivity, so placing a desktop near a window is preferable.
Note! It is necessary to think through every detail so that there are no wires running around the apartment, no doors that do not close completely. The room has individual characteristics that influence the choice of location for the work area.
In the interior, every detail should be in its place, everything should be harmonious.
A living room with a desk is a great option. Most often it is placed:
- At the window there is a tabletop along the wall, an increased size of the window sill, and a separate table. The advantages include the view from the window, natural light during daylight hours.
- Between two window openings, a small structure and hanging shelves will fit in the gap.
- Along the wall - the table has a rectangular shape and does not block the area.
- In the corner - place a corner computer desk with all the necessary shelves and shelves intended for documents, papers and office supplies.
Kinds
Classic
This type of table has become especially widespread both in apartments and in offices. The table is furniture without any special frills in style, there is a pull-out shelf for the keyboard, and there is space to place the system unit.
This table copes with the functions assigned to it, making the time spent at it comfortable. The table finish is wood.
Corner model
This table model is suitable for those who save space. The table does not take up much space and all things can be placed on it.
When choosing such a table, you can not only arrange the furniture at your discretion, but also make good use of the corners.
Semicircular table
Some people are wary of tables of this design, and in vain. In terms of functionality, such tables are hardly distinguishable from other models. At the same time, a room with such a table will not look trivial.
Read here: How to arrange furniture in the living room - photo review of interesting tricks
Modular model
If you like to independently arrange the space and organize it, then you should pay attention to a modular table, the highlight of which is the arrangement of all elements in random order, removing something, adding something.
With shelves, drawers
The tables are designed so that all additional elements look like a continuation of the body. There are countless combinations, and therefore all items can be easily placed, and the former attractiveness of the furniture will be preserved.
Table with cabinets
A computer corner desk with an extension has similar benefits to a desk with several drawers, but it also includes cabinets and convenient add-ons.
With racks
A shelving unit is a convenient piece of furniture, and thanks to it it is possible to place a lot of necessary items in a small space.
The rack is placed perpendicular to the table, and this is taken into account when planning the furniture arrangement. A large computer desk with a shelf should not block natural or artificial light sources.
Types of computer desk designs for the living room
The wall in the living room with a workplace can have different models. To make the right choice, it is worth considering the functionality of the table and the characteristics of the room.
Wall
In a modern style, the wall serves as an excellent divider of space into two halves. This is especially popular in one-room apartments. One part is the bedroom, the second is the work area.
To choose the right solution, you need to decide on the features of the room, as well as the function and design of the computer desk.
Standard models
Simple models are easier to combine with a furniture set that is already in the room. Their configuration is angular or straight. Another option is left-handed or right-handed. In addition to a niche for the system unit and a retractable shelf for the keyboard, the table is complemented with sections and special hanging shelves. Thanks to this, all documentation intended for work is stored in one place.
This table is equipped with convenient shelves and a cabinet.
Built-in
The presence of modernized buildings requires the purchase of a structure of certain dimensions. It can be inserted into a recess in the wall. In an individual room, it is easier for a person to concentrate on work.
Custom-made furniture is a worthy option for small rooms.
Wall of furniture with a computer desk
If there is a wall of furniture, the computer desk becomes an extrapolation of it. The material must be the same for all finishes. An excellent option is a folding tabletop. After the work is completed, it is returned to its place, the living room takes on a standard appearance. The table is also placed behind the sliding wardrobe door.
If there is a wall of furniture in the room, then a computer table can be a good continuation of the structure.
Options for locating a desk for a computer in the living area
To implement the idea of a living room with a computer desk, there are several conventional options, but you can choose a non-trivial solution that will emphasize the unusualness and taste of the home owners.
In the next article we will talk about the topic of a bedside table for the kitchen. Let's try to describe this topic in more detail.
There are 2 ways to arrange a work area:
- delimitation of space;
- excellent combination of the table with the overall furnishings in color and design.
You can separate your workplace from the area for pleasant relaxation using these elements:
- blind or translucent partitions;
- lighting;
- cabinet or rack;
- podium or multi-level ceiling;
- various types of finishing materials;
- curtains, hanging structures.
The choice of location depends, first of all, on the characteristics of the room.
- A table by the window makes use of the window sill and boasts natural light.
- The presence of two window openings makes it possible to place a table between them, equipping it with hanging shelves.
- Installation against a free wall, if available, is allowed.
- The corner configuration is considered spacious, but needs an appropriate part of the living space. It’s a shame, there’s no way to move the table to another place. Otherwise, it takes up a significant area or will simply block the room.
- The niche is well suited for setting up a mini office, which can be separated from the rest of the room with curtains, a shelving unit or a sofa.
- Owners of a bay window will be able to include a table with rounded shapes in this space, complement the design with an open and closed cabinet, and a narrow pencil case. Blinds or roller blinds will help you adjust the level of illumination.
- A warm balcony combined with the living room makes it possible to have a large area at your disposal for arranging personal space for work. This will allow you to place all the necessary furniture and office equipment.
- A table that is hidden behind sliding doors after work helps save space and does not disrupt the overall decorative style of the living room.
The work area can be visually differentiated using color. A table in a contrasting shade is suitable for these purposes. Another way is to lay a light-colored carpet here.
Manufacturing materials and coatings
A wall with a computer desk installed in the living room can be made of various materials. The implementation of the rest of the headset also needs to be taken into account.
The interior design of the hall must be taken seriously and everything must be well planned.
Tree
The advantages are aesthetics, reliability, environmental friendliness, durability, solidity. Using a protective varnish, its image and color are emphasized. Disadvantages include high cost and heavy weight.
Real wood is the most common material for creating many types of furniture.
MDF
The material does not emit harmful substances, is reliable, durable, and allows the creation of round-shaped elements. Manufactured from medium-density wood fibers.
MDF walls are very strong, reliable and durable.
Metal
The most durable, with a long service life, is used to make the frame. The surface is coated with a special composition of certain powders or chromium. It is rarely used completely for the entire tabletop.
They are made of wood or MDF in combination with plastic or metal elements.
And others
Other materials include chipboard and glass. The first is sensitive to water and prone to deformation and destruction. Its price is low. You can extend the service life using a special protective layer. The second is available in tinted, transparent versions. Requires constant delicate and careful care. The design is almost invisible to the eye.
It is extremely important that the furniture does not contradict the design of the bedroom, but, on the contrary, emphasizes the uniqueness and originality of the room’s style.
Important! Self-adhesive film is used to protect the end surface. Plastic or metal is considered a more reliable method.
Types of fittings
In the manufacture of desks intended for a computer, various devices and units are used to guarantee its operation. For a more complex design, it is necessary to use a larger number of different fittings.
It is important that the wall does not clutter the interior, but becomes a functional and beautiful addition to it.
- Facade handles are parts used to produce a single piece.
- Supports, the height of which can be adjusted, help align the structure to the required parameters.
- Furniture hinges for swing doors are divided into corner, internal, overhead, and semi-overlay. Provides doors with the required opening angle.
- The guides responsible for the movement of the box intended for the keyboard are special rollers that help the plate with the keyboard move out.
- Metal pipes used as decoration are used in the manufacture of various structures and can serve as a decorative item.
- A set of rollers designed for the system unit helps to pull it out effortlessly.
- A unit for lifting doors - thanks to them, you can open the doors from top to bottom and fix them in the extreme position.
- Sheds for various additional parts - shelves, drawers in which all documentation is stored.
- Fasteners - self-tapping screws, screws, bolts, with the help of which the structure is assembled.
- Plastic plugs are designed for wires so that working at the computer takes place in the most comfortable conditions.
Photos of interesting living room interior ideas with a computer desk:
When choosing a desk for a living room that has a wall, you should focus not only on its appearance, material of manufacture, individual design, but also on ergonomics. The device must have everything necessary to do the job and be of optimal size.
Photos in the interior
Photo of retractable tables in the interior of the premises.
Kitchen
Thanks to this modern design solution, it is possible to intelligently optimize the kitchen space and maximize the usable area.
Living room
In the living room, a retractable table can be not only a necessity, but also a real designer decoration for the room. Traditional wooden models, intricate glass, plastic or metal products with the most unexpected and original shapes, tabletops built into shelving, armchairs or ottomans will become truly useful furniture elements of the room.
Children's
A retractable compact design will free up extra space in the nursery, which can be furnished with other larger items or left free and thereby giving the room additional space.
The photo shows a retractable desk that tucks under the bed in a nursery for two children.
Cabinet
These transformable tables provide the opportunity to organize a comfortable workplace in any corner and thereby easily replace stationary bulky structures.
The photo shows the interior of the office and the wall-mounted retractable table in a brown shade.
Balcony
Such products fit especially organically into the balcony space. Roll-out or folding structures are perfect even for a small loggia and allow you to organize a comfortable dining or work area, or simply become an original decorative piece of furniture.
Bedroom
Retractable tabletops undoubtedly become an interesting and non-standard interior addition. They can be wall-mounted, thereby creating the illusion of appearing from the wall or extending out of some piece of furniture, which will be especially appropriate for small bedrooms.
