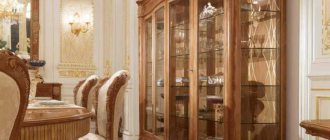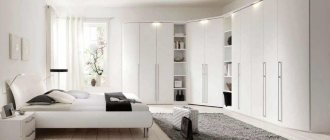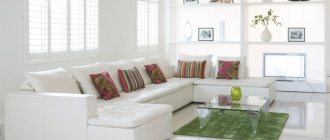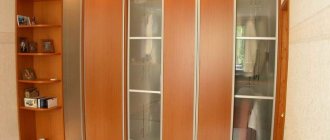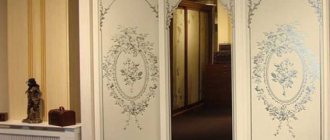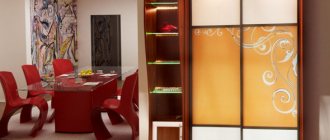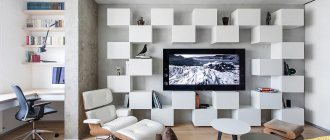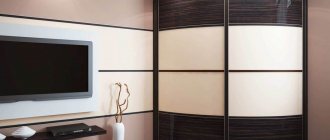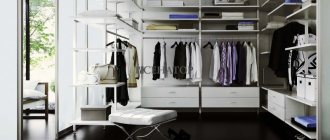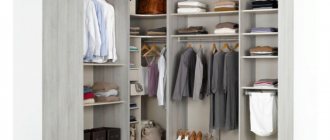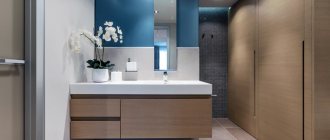Sliding wardrobe in the hall: features
Like any closet of this kind, furniture consists of one or more compartments designed to store personal items, bed linen, and household equipment. The fundamental difference between the product and others is the method of opening the door.
The wall of the compartment in the living room allows you to save space in the hall. This is ensured by the fact that when opened, the sash does not swing open, but slides along the profile along the second sash. This frees up a section of the cabinet, leaving the space in front of it free. The internal dimensions of the coupe are not inferior to those of a conventional swing model.
In the photo there is a wall with an original wardrobe in the living room.
The mechanism of sliding doors can be different:
- option with two guides - the door leaf moves along the lower profile and is supported in a vertical position by being held in the upper guide. This system is as reliable as possible and allows you to install doors made of heavy materials: glass, mirrors;
The photo shows mirrored wardrobes in the living room.
The photo shows a three-leaf model.
- model with one guide - suspension system . In this case, the sash is fixed and moves only along the upper guide. Large wardrobes in the living room are equipped with this system: at the bottom there is no kind of “threshold”, which is formed by the lower guide. However, the reliability of this option is lower and does not allow the installation of massive sashes;
Design of wardrobes in the living room.
- sliding-folding systems are a less popular option, as they require some space to open . In this case, the sash not only moves, but also folds, like a book or fan. The door does not completely clear the opening. More often, this option is preferred when decorating in a classic style, since the sliding system for classics or baroque is too revolutionary.
The photo shows a living room compartment.
The door option is selected based on the size of the compartment, the area of the hall, and design features.
Varieties
Sliding wardrobes vary in size, design or content, but their main difference lies in the design. There are 2 varieties:
- Built-in or semi-built-in. It is difficult to move it, since to do this you will have to completely disassemble it and prepare a new place in the same way as the old one.
- Corpus. Such furniture takes up more space, but costs less than built-in furniture.
There is also a division according to the design of the sliding mechanism:
- Frameless. The cheapest type of part execution. This system consists of 2 doors, to which movable rollers are attached to the outside. They move along the top guide. This design is easier to install, but requires frequent adjustment and replacement of rollers. It also has a less attractive appearance, unlike the others.
- With overlay profile. Such a system, made of metal, has higher strength than a frameless one. Overlays protect the end part from damage and make the movement of the rollers smoother. The disadvantage of this design is that if the canvas is skewed, the moving parts can jump out of the track.
- Frame. This mechanism is the most reliable of all 3. It is made of aluminum or steel. This design is attached to a metal base, and not to the door itself. It does not lose its functions when chipboard sheets swell or deform.
Different design solutions are designed for specific room types and space sizes. They are made to order, which allows you to choose the right option to save space in the room.
Modern cupboards for the living room, types of designs
Hull
Cabinet sliding wardrobes differ from ordinary ones only in that they have sliding doors, rather than swinging ones. They have their own side and back walls, as well as top and bottom. The advantages of this model are:
- Production time. This variation of the case is done faster than the built-in one.
- Price. This furniture is cheaper compared to its non-portable counterpart.
- Mobility. From the living room, the wardrobe can be moved to other rooms without any problems.
This type of design has gaps between the floor and ceiling, as well as side and top elements. She doesn't fully utilize the space she fills. Also, because of this feature, debris and dust will accumulate on its upper part and under the lower part, and cleaning them can be difficult if there is not enough space and the gap is small.
Built-in
A built-in wardrobe in a living room requires the use of walls, floor and ceiling. Fasteners and load-bearing elements for doors are installed on them. Due to the absence of a gap between the upper and lower parts, as well as the floor and ceiling, dust and debris will not be able to accumulate in places inaccessible to humans, as happens when installing a cabinet model. Trying to move built-in furniture will cause large costs associated with dismantling. Also, after this process, repairs to the premises may be required. An uneven floor or ceiling may interfere with the operation of the retractable mechanism. Due to the fact that built-in wardrobes are made individually, the internal filling must also be ordered separately.
Custom-made furniture can be built into any room and hide the shortcomings of the room behind it.
Due to the individual dimensions, moving to another room is almost impossible. Semi-built-in models are distinguished by the fact that they lack one or more supporting parts. This option can be installed in the corner of the room. A frame of this design is attached to the wall and may not have a back part.
Advantages and disadvantages of the product
A sliding wardrobe in the living room that covers an entire wall or is small in size has the same advantages. Here are just a few of them:
- This type of furniture allows you to save room space. Opening sliding doors does not require space like swing doors. You can freely place any other furniture next to the structure, for example, an armchair and a floor lamp when organizing a reading corner;
- most models occupy the entire space from floor to ceiling. This implies a large capacity of the product with the same area occupied by a hinged cabinet that does not reach the ceiling.
In the photo there are sliding wardrobes in the hall covering the entire wall.
- Regardless of the dimensions of the product, it is quite easy to assemble. However, the main advantage is not even the ease of installation, but the ability to precisely adjust the placement of the body and the position of the door. The adjustment allows you to take into account all the unevenness of the floor and walls, which is impossible to do with ordinary cabinet furniture.
The photo shows the design of the original wardrobes for the living room.
- the filling of furniture can be very diverse. Spacious long wardrobes in the living room are suitable for storing clothes, household appliances, sports equipment, and even for “disguising” built-in units, such as a pull-out computer desk or a folding bed;
- The design is absolutely reliable and durable. Its service life is not inferior to conventional cabinet furniture;
In the photo there is a wall and a wardrobe in the living room.
- such furniture serves as an effective design tool. Depending on the shape and design of the doors, the cabinet can visually expand the room, raise the ceiling, create a unique structure, and, due to mirror inserts, improve the lighting of the room. This feature is always taken into account when choosing a product;
The photo shows beautiful wardrobes in the living room.
- The design of a living room with a wardrobe is extremely diverse. Products can be decorated in any style, any color and using almost all existing materials: glass, wood, fabric, plastic.
However, this solution also has a number of disadvantages:
- Although there are several types of this furniture that allow you to move the product from place to place, in fact, each sliding wardrobe is designed for use in one area. Even the cabinet model is adjustable during installation, taking into account existing unevenness in the floor and walls. Accordingly, when moving it to another place, the adjustment must be performed again. If you build a wardrobe into the living room, you won’t be able to move it to another room;
- guides, seals, parts of the sliding mechanism should be periodically cleaned and lubricated. This should be done more often than with hinged doors, as dust accumulates faster here.
Swinging furniture for the living room is not cheaper at all compared to a wardrobe. So, given the larger volume and capacity of the coupe, you shouldn’t consider the slightly higher cost a disadvantage.
Wardrobe dimensions
The model is designed for storing personal items both on hangers and folded on shelves. This requirement significantly affects the dimensions of the product. Another important limitation is the mechanism of action of sliding doors; firstly, a certain area is occupied by the profile along which the door leaf moves - 10 cm each strip. Secondly, this method of movement requires maintaining certain proportions between the height and width of the sash. Otherwise, the door begins to “walk” and risks flying out of the guides.
The photo shows modern wardrobes in the living room.
The minimum product dimensions are:
- The depth of the cabinet is 45 cm. Of this, 10 cm is occupied by the guide. Accordingly, the working depth reaches only 35 cm. In this case, the bar with hangers is installed perpendicular to the rear wall;
- the width of the product is at least 100 cm, since the minimum width of the sash is 45 cm. With a smaller value, movement along the guide becomes impossible;
- The height of the structures is not limited. It is worth remembering that with a height-to-width ratio of more than 4:1, the sash becomes unstable and “walks” - it performs a specific wave-like movement when opening. You can see photos of wardrobes in the living room at the end of the article.
There are no standard product sizes as such. On the contrary, when ordering a coupe, furnishers try to take into account the individual characteristics of the room and the wishes of clients in order to develop a model that is as optimal as possible. This fully applies to design.
The photo shows the design of a sliding wardrobe for the living room.
The maximum values include the following dimensions:
- the depth, in fact, is limited only by common sense . The average length of a person's arm reaches 60 cm, so it is recommended to make shelves with a depth of 40 to 60 cm. Exceeding this is unprofitable: it is inconvenient to use such a deep shelf, and it is difficult to get some things that are at the back wall. In addition, here you should take into account tips on storing things on hangers, and even for winter coats and voluminous fur coats, 55 cm is enough;
- The width of the product itself is not limited . A sliding wardrobe covering the entire wall of a hall can reach 6 m. However, the width of the section is limited by the possible dimensions of the door. A door more than 1 m wide is quite difficult to move. Accordingly, the maximum compartment width reaches 2 m;
- height is not limited . Often, they try to make products, especially built-in wardrobes in the hall as in the photo in our photo gallery, up to the ceiling, since this solution allows you to visually increase the height of the room. In practice, it is often limited to the maximum size of a chipboard sheet - 2.65 cm. As a rule, the remaining space up to the ceiling is sewn up or a mezzanine is arranged here.
In the photo there is a living room with a wardrobe covering the entire wall.
In practice, a compartment in a living room rarely takes up an entire wall. This room traditionally houses a TV, a group of upholstered furniture, and often a dining group. With such an abundance of furniture, it is impractical to completely cover a wall with one piece. Much more often, such an option as a wall and a wardrobe in the living room is implemented, since it allows you to structure the wall, and not turn it into a monolith.
Tips for choosing
It is advisable to choose the shade of a white wardrobe taking into account the location of the room for which it is intended. North-facing rooms usually receive little sunlight. Furniture in warm colors will refresh and “warm” the interior. Conversely, for southern rooms it is more appropriate to choose products in cool colors.
You shouldn’t leave the wardrobe as the only “white spot” in the interior. It needs to be supported by other elements or finishing. For example, a light tone on the walls or floor, other furniture or small decorative details - pillows, rugs, paintings.
Methods of decorating mirrored facades of sliding wardrobes
White sliding wardrobes are made from:
- natural wood - luxurious, but expensive;
- Chipboard - cheap, but short-lived;
- Fiberboard, MDF or their combinations are practical and affordable.
It is impossible to achieve a pure white shade in furniture made from natural wood. There is wood that is naturally light (ash, birch, oak), but it will not be completely white. MDF and laminated fiberboard are a little more practical in this regard - the range includes all shades and textures of the white palette.
The design of modern wardrobes has moved far from the usual rectangle. There are options with smooth lines, rounded corners, consisting of several blocks with different textures or designs. There are interesting combinations of facades with white frosted glass and stainless steel trim. The final choice of model should be based on the purpose of the room and the availability of free space in it.
Furniture filling
One of the advantages that a wall with a wardrobe in the living room has is its varied content. This does not affect the appearance of the furniture, but it allows you to equip those same wardrobes in the living room with any size, as in the photo.
Typical components of a coupe are:
- clothes rail - placed at different heights depending on what items it is intended for. Typically, the bar under coats or suits is fixed at a distance of 150 cm from the floor, and for blouses and shirts - at 110 cm;
- elevator - a special type of clothes rail, fixed at a high height. With the help of the device, the elevator lowers to a convenient height when it becomes necessary to remove clothes from here. A lift is necessary for large cabinet heights, as it allows you to arrange wardrobe compartments at different heights;
- shelves _ They are placed at different distances from each other so that not only clothes, but also larger items, for example, can be stored here. A bed with a pillow if the living room is used as a bedroom, or household appliances such as a vacuum cleaner;
- pull-out baskets - containers for storing small items, such as gloves, stockings, underwear, very thin knitwear;
- side shelves are open . An optional element that acts as regular shelves in the living room. That is, objects are not stored here, but displayed. Most often, side shelves appear in corner models;
The photo shows corner wardrobes in the living room.
- trouser holder - a device for storing trousers in perfect condition;
- shoe compartment - appears in the largest compartment in the living room, as in the photo. Most often it takes the form of inclined shelves or grids.
The photo shows the interior of the living room closet.
Decor
Of course, special attention is paid to the appearance of the cabinet, because, like it or not, it will become the “face” of the living room.
That is why you cannot do without furniture decor - the facade can be mirrored, matte, the glass can be colored, photo printing or sandblasting can be applied, graphics - the choice is colossal.
Sliding wardrobes in the living room, the design of which is thought out individually, always look exclusive, original, and perfectly complement the interior.
Structural features of furniture
A sliding wardrobe in a living room interior can have a very different design. This feature allows you to place this furniture in any area of the living room. Even in the middle of the room, although the latter rarely happens.
Coupe types
There are 2 main product categories:
- cabinet - such a cabinet includes all the usual “elements”, that is, the sides, floor, ceiling, back wall and doors . In principle, such a model can be moved from place to place, but in reality this is done extremely rarely. More often, the reason for choosing cabinet furniture is the large unevenness of the walls. A modern cabinet wardrobe for a living room can have a very diverse design;
- built-in - some elements are missing in this model . For example, the back wall and sidewall are replaced by the wall of the room itself. In the same way, both the floor and the ceiling of the room can be used in furniture. In some cases, the closet is a frame completely built into a niche or room, and the actual sliding doors.
The photo shows built-in wardrobes in the living room.
The cost of the built-in model is less due to the absence of some parts. This option cannot be reinstalled, since to a certain extent it forms one whole with the walls of the room. In addition, the dimensions of the built-in model are practically unlimited, since to a certain extent the load is transferred to the walls and floor of the room, and they are much more reliable than the walls of the cabinet.
In the photo there is a large wardrobe in the living room.
Advantages and disadvantages
Among the advantages of sliding wardrobes in comparison with standard wardrobes, it is worth highlighting:
Cabinets are produced in different types. Everyone chooses their own option, depending on the shape of the room. Sliding doors can be made of glass, rattan, MDF or chipboard.
Its design and spaciousness make it possible to effectively manage the available space.
Built-in wardrobes in the living room significantly save space, and this can be explained by the fact that the surfaces of the cabinet are not sheets of chipboard or MDF, but the walls, floor and ceiling. The main cost of the cabinet is the cost of the doors, as well as the surface finish.
Thanks to the special design, it becomes possible to hide both clothes and small equipment. A corner wardrobe in the living room can replace a full-fledged spacious wardrobe.
Thanks to the special design, the shortcomings of the room are hidden - the cabinet is built into a niche.
Unfortunately, such furniture also has disadvantages:
- The door opening system wears out quickly.
- The guides must be cleaned regularly.
- It is necessary to provide additional lighting, which increases the cost of the cabinet.
Furniture configuration
Stylish wardrobes for the living room can not only be placed in different parts of the room. It is their location that allows you to shift the emphasis and visually change the proportions of the room. Today there are 3 options.
- Linear - or straight . A classic wardrobe that is installed along the wall. Straight cabinets can have any content, include additional working units - for example, a sliding wardrobe with a niche for a TV, be equipped with mezzanines, side shelves, and in some cases even combined with pull-out bottom drawers. The decor of the products is very diverse.
The photo shows ideas for designing a wardrobe in the living room.
- The corner wardrobe in the living room , the photo of which is presented below, has a more interesting configuration. Its rear wall is made in the shape of a right angle so that the module can be built into the corner. This option makes good use of corner space. In addition, the corner module can be easily combined with the walls of any building.
The photo shows a corner modular wardrobe in the living room.
There are several types of products:
- L-shaped - in this case, straight compartments are joined so that one of the sides overlaps the perpendicular one by an amount equal to its depth. This makes it somewhat difficult to use the partially covered section, but it allows you to use the space as efficiently as possible. The L-shaped model has the least effect on the proportions of the room;
In the photo - a variant of the interior of a sliding wardrobe in the hall
- diagonal - has a triangular cross-section and is fixed to the walls and ceiling. Such a module can only be built-in and cannot be combined with a wall. The model cuts off the corner of the room, displacing its center, so it is used quite rarely, as a rule, when the room configuration is incorrect.;
In the photo - built-in corner wardrobes in the living room
- trapezoidal - in cross-section it has the shape of a trapezoid, can be combined with a wall on one side. This shape is more economical than a triangular one, as it allows you to place shelves and rods in better order. The model also applies to built-in ones;
In the photo there is a wardrobe in the form of a wall in the living room.
- five-wall - a complex configuration allows you to make full use of the corner space without turning the corner module into a bulky structure. The five-wall unit can be easily combined with any other furniture in the living room. Although such a module rounds the corner, it does not visually eliminate it, like a triangular one, which makes it possible to maintain the general proportions of the hall.
Radius wardrobes in the living room appeared relatively recently, but immediately began to enjoy unprecedented popularity . This is due to their very unusual design. Unlike a conventional corner or straight cabinet, here the facade has not a flat surface, but a curved one. Radius doors move along special guides of the appropriate shape. The sliding wardrobe for the living room in a modern style, the photo of which is below, has a complex curved shape.
This unusual solution is extremely attractive and at the same time very practical. A radial sliding wardrobe in the living room allows you to create storage space with a minimum area, with an incorrect configuration of the room, and with any placement of the rest of the furniture. At the same time, the internal space of the cabinet remains commensurate with the volume of a conventional straight product.
There are several types of radius facades:
- convex - a rounded facade allows you to take up additional space if the layout of the living room allows it. This increases the internal space, which allows you to store more things in this model;
The photo shows the design of a sliding wardrobe for the living room.
- concave - this option is compact. It can be placed in small niches, which is especially important for small rooms. Often this shape is given to a corner module: rounded contours look more ergonomic and at the same time maintain the proportions of the room;
In the photo - a radius corner wardrobe in the living room
- combined - a long sliding wardrobe consisting of a wall, where curved and concave facades are combined. The configuration of such a product can take the most unimaginable forms. This solution is stunningly impressive, but, of course, requires no less bright design. If the product is combined with a wall, the shelves and chests of drawers of the latter should also have corresponding curved outlines;
The photo shows ideas for designer radius wardrobes for the living room.
- round or oval - the most unexpected option for a wardrobe, but also the least common. To appreciate the extravagance of the solution, such a model should not be placed near a wall, and this is only possible in a studio apartment or a very large living room combined with other rooms. If you choose such an original wardrobe for the living room, the interior of the entire room will have to be built around it.
Combined radius cabinets can be either symmetrical or asymmetrical. The first are constructed quite rarely, in cases where they try to maintain the existing proportions of the room. Asymmetrical models, by playing with the configuration, are quite capable of expanding a narrow room, making a small one more spacious, raising the ceiling and even zoning an overly large living room.
The photo shows the design of a sliding wardrobe for the hall.
The choice of a wardrobe for the living room is determined by both the need to effectively use the space and to shape the interior.
Where to place a built-in wardrobe in the living room and how to make it invisible?
There are not many accommodation options! Before deciding where to put it, you need to evaluate the available space and decide on its functionality. If the living room is not wide, it is more advisable to place a wardrobe in the end wall - opposite from the window. This option is ideal for rooms where the doorways are not located near the wall itself, but 70-80 cm further away. This will allow you to place a built-in wardrobe from wall to wall, which looks much more harmonious than a closet with an open corner.
Built-in wardrobe in the living room photo
If the living room is spacious, then a very fashionable option today is to place a wardrobe against a long wall - from wall to wall. We have already talked to you about the advantages of this option above, so we will not repeat it. Let's just say that in order to compensate for the lost space, sliding doors for a wardrobe can be made mirrored. This way the room will visually double in size.
Mirrored wardrobe in the living room photo
If you can’t install a cabinet from wall to wall in any case, and you want to avoid protruding corners, you can order a corner wardrobe for the living room from a furniture workshop, in the form of a triangle or a radius. It will completely steal away the space of one of the corners, but the harmonious atmosphere will not be disturbed. In addition, such a technique with a cabinet will bring originality to the interior.
Built-in corner wardrobe in the living room photo
How to make a wardrobe in the living room not noticeable?
You can completely hide the closet, but only during a major renovation of the apartment; this is done very simply. To begin with, its dimensions need to be designed in such a way that it covers the entire width and height of the wall - that is, it will be a model built into a niche. As mentioned above, this will not affect the configuration of the room, therefore it will not stand out against the background of the wall.
The second point worth focusing on is the facades. They should be the same as the wall decoration. There should be no decorative overlays or cornices on the front of the cabinet. This is the only way to create a hidden wardrobe in the living room. Most often, the same panels are used to decorate walls as for filling sliding doors. But any other material can be an alternative, but the color must be the same in both cases.
Sliding wardrobe in the living room interior photo
A sliding wardrobe in the living room interior, as you can see, can be built in such a way that it does not interfere with the interior of the room or its space. And even vice versa, it will make the space more ergonomic and comfortable.
Well, according to the tradition of our site, we offer you a small photo selection of ready-made design ideas for placing a wardrobe in the living room.
Functionality of furniture
The main purpose of any wardrobe is to keep clothes in good condition. However, sliding wardrobes can also perform additional functions. In some cases, these models may well replace a standard hotel wall, but at the same time shape the interior in a completely different way.
- The simplest option is to supplement the furniture with open side shelves and... They are not very roomy. However, in the living room this furniture is not used for storing and storing items. Their purpose is to display interesting decorative objects, vases with flowers, and funny little things.
- A wardrobe with a TV in the living room is an unusual option, in which, behind the sliding doors, in addition to the wardrobe sections, there is also a compartment with a TV stand. The monitor is either mounted on the back wall or mounted on a shelf or chest of drawers. Thus, the block is complemented by shelves and drawers. If you want to watch a TV program, you just need to move the shutter.
In the photo there is a TV cabinet with a niche for a TV.
- The option with a computer desk replaces the desktop . Such a compartment includes a retractable or stationary computer desk with compartments and shelves for peripherals. You can organize your desktop in the same way. In addition, if you use a retractable tabletop, you can get a large table area.
- A compartment with a sleeping block - in the living room, which also plays the role of a bedroom, the bed often replaces the sofa , but the problem can be solved differently by using one of the closet compartments to secure the folding bed. At the same time, the design of the structure does not indicate its unusual purpose.
In the photo there is a wardrobe in the living room with a mirror.
Sliding wardrobe in the living room: shaping the interior correctly
As already mentioned, the wardrobe is an important design tool. Both its size and the ability to change shape make this type of furniture an important part of the living room with the exception of the sofa group. Accordingly, you need to choose a cabinet based on many parameters.
Impact on room proportions
The location and shape of the product is selected based on what tasks it should solve:
- if the proportions of the room do not need to be changed, then a linear cabinet shape or an L-shaped corner . If the cabinet is combined with a wall, it is recommended to place it as close to the corner as possible;
- to visually expand a narrow room, the cabinet is placed along a short wall . It is desirable that the product occupies the entire wall and includes large-width sashes. Design elements such as horizontal inserts also expand a short wall;
- A mirrored wardrobe in the living room is a common method to visually enlarge a room . The mirror reflects both light and objects, literally “doubling” the space. It is better to combine mirror doors with wood or frosted glass so as not to change the proportions too much;
- corner modules of triangular or trapezoidal shape visually cut off the corner of the room. At the same time, its center shifts. This technique is used when zoning the living room;
- Zoning a room into a bedroom and living room with a wardrobe requires a special approach. In this case, both the front and the back wall of the cabinet are visible. Accordingly, they should be decorated equally decoratively. In the next photo you can see successful zoning;
- It is necessary to shape the interior around the wardrobe in the living room taking into account the possibility of giving the facades different shapes . The combination of convex and concave facades creates the same structure as the combination of open and blind compartments. But the functionality of the product does not change. The photo gallery of living room wardrobes at the end of the article includes a variety of application options.
Internal filling of the closet in the living room in a modern style
If choosing the appearance of a wardrobe does not cause difficulties, then its filling often leaves one scratching their heads. Which departments should be required, and which ones can be abandoned? The answer to this question depends on what will be stored in it. If the apartment is one-room and the living room plays the role of a bedroom, then there will be a compartment for clothes, linen and a mezzanine for large items.
Photo: Instagram @ 44k_mebel
If the apartment is large and the functions of storing things are taken over by furniture in other rooms, then the living room closet will serve as a sideboard. There will be books, dishes, table linen, equipment and souvenirs. Many models include a shelf for a TV. A bar compartment would also be useful here, where a collection of wines would fit.
Photo: Instagram @ designagents_
The wardrobe in the living room looks solid
Color solutions
How to choose a wardrobe for the living room also depends on the color of the product.
It should be taken into account that light, cold tones visually distance the surface, that is, they create a feeling of greater distance. Therefore, for example, a white wardrobe in the living room visually expands the room. Bright warm colors, on the contrary, bring the surface closer, so, for example, a solid wood product always seems more massive than it actually is.
You need to choose the color of the sliding wardrobe for the living room taking into account the color palette of the interior. If the rest of the furniture is made of solid wood, the design of the doors should use a material that imitates the type of wood. A combination of material is allowed, most often with glass or mirror.
The photo shows a wardrobe and a sofa in the living room interior.
If the furniture in the living room is painted or has separate acrylic panels, then these colors should also be used when decorating the wardrobe. This requirement is especially strictly observed when combining a wall and a compartment.
The most “neutral” solution is a mirror or frosted white glass. This surface reflects light, so it serves as a smooth reflective surface in the interior. In itself, such a solution is often used in techno, constructivism, and industrial interiors.
The most striking design is photo printing on one or more doors. The image is selected depending on the style of the room. For example, in high-tech or techno style, a large image of some object or living object is chosen. This cabinet serves as a color accent for the room and matches the white and gray decor. In a romantic or modern style, a panoramic image is preferable - a city landscape, a sea tide, a blooming garden.
In the photo there is a wardrobe with photo printing.
Features of colors and shade options
Light furniture often raises slight doubts about its practicality. It is believed that white color will create a too cold atmosphere, reminiscent of hospital sterility. But this is not entirely fair. Representatives of this palette have a positive effect on the human psyche, causing a feeling of lightness and festivity. They expand the space, which is especially important for small rooms, narrow corridors and halls in apartments with a standard layout.
Housewives are afraid of caring for light-colored furniture. But, oddly enough, it is easier to care for a white wardrobe than dark-colored interior items. Minor damage and dust layers are not so noticeable on it, and modern finishing materials make it easy to remove various stains from the surface.
White is neutral, so it can easily be combined with bright or dark colors. However, when combining it with pastel shades, you will have to take into account the color temperature. There are warm and cold tones. The first option is distinguished by a slight yellowness, in the second a slight blue tint is clearly visible. Without special preparation, you should not use both options for one interior - visually this will create a little chaos.
Warm varieties of white (baked milk, cream or ivory) are ideally combined with shades such as:
- natural woody;
- sand, beige;
- grassy;
- pistachio.
Light interiors are usually diluted with bright details. It is not necessary to choose large-sized furniture; it is enough to add color with the help of modest decorative accessories: vases, figurines, photos, paintings.
Styles and colors of beautiful sliding wardrobes, popular designs
Cold snowy or pearly white paints are suitable for:
- blue;
- smoky gray;
- lavender;
- light turquoise;
- Marengo.
White wardrobes combined with black, dark cherry, bright green, and other rich accents are a win-win combination. In modern high-tech style, light shades are emphasized with steel or silver-colored details. But psychologists warn that the abundance of snow-white or other cold shades in a room has a negative effect on the psyche.
Glass and mirror as a decorative tool
Both materials are very actively used in decoration. As already mentioned, this is explained by the reflective ability of glass and mirrors. However, the decorative possibilities of materials are much wider.
- If the smooth surface of glass and mirrors intensely reflects light, then the matte surface creates a diffused soft glow . In addition, the frosted glass insert does not allow you to see the contents of the cabinet, unlike the transparent one. The combination of matte and smooth elements on the façade effectively structures the space. In this case, even a cabinet covering the entire wall does not give the impression of a monolithic structure. Most often, a matte surface is obtained by sandblasting a compartment door.
- A wardrobe in the living room with a sandblasted pattern - in this way matte patterns are obtained on a smooth surface or vice versa . The complexity of the image does not matter. The option with a sandblasted pattern on the mirror door of the compartment is very impressive. In this case, the surface reflects light just as actively, but reflects to a lesser extent. This solution is very convenient for a living room with a lot of furniture. A mirror reflects not only space, but also all objects, therefore, with rich furniture, a mirror of this size does not expand the space, but creates a cluttered effect.
The photo shows a sandblasting drawing of a sliding wardrobe in the living room.
A more complex option is also possible. Thanks to processing of different intensities, not just a matte pattern is obtained, but a relief image. This is an extremely effective, albeit expensive solution.
- Color painting - you can transfer a colored design to both the mirror and glass - in one color or multi-colored. The choice is made taking into account the style of the room. For high-tech or art deco, a one- or two-color pattern is preferable; for modern, a colorful one, as in the photo.
- An unusual and rather rare solution is a stained glass window . Of course, this option only imitates real stained glass, but it still makes a significant impression.
Glass and mirror doors can be easily combined with wooden ones, painted in a single color, finished with an acrylic panel.
The wardrobe in the living room is the most significant element of furniture. Its configuration, size and design method have a decisive influence on the interior of the living room. In addition, such a product can perform a number of functions, in addition to storing clothes, shoes and bed linen.
