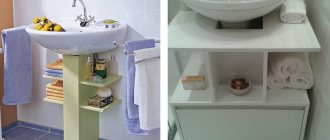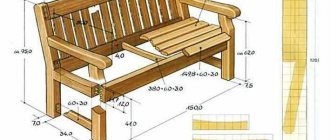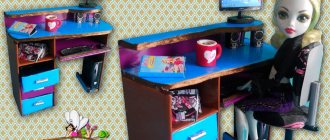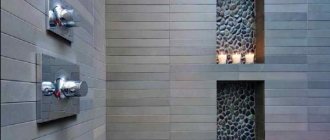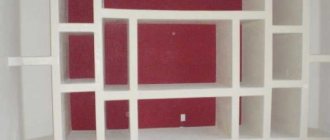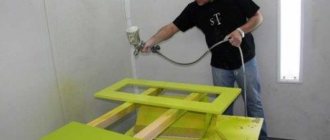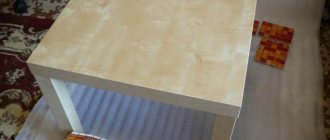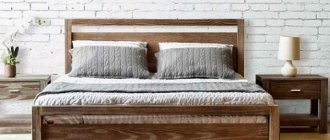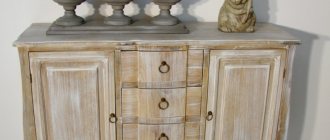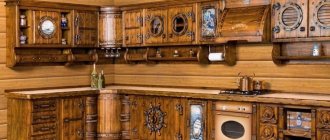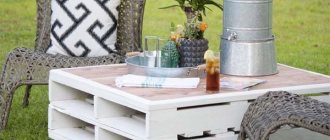Comfortable furniture in the bathroom is a necessary element in the arrangement of any apartment. A cabinet under the sink, wall shelves for medicines and hygiene items (organizer) or a large floor cabinet in the bathroom for storing linen, towels and detergents - all this can be found in furniture stores, but the available offers may not always correspond to the wishes of customers in design and size or – most importantly – cost. If you are a supporter of an individual approach, you can make bathroom furniture with your own hands. This will require some investment of time and a certain workspace, but if the work is done correctly, the result will definitely justify all the difficulties.
Furniture items in the bathroom
The design and purpose of bathroom furniture is limited only by the available space and your own imagination. The most common and used models:
- organizer - wall cabinet with mirror and shelves above the sink
- vanity unit with countertop
- floor cabinet for building in household appliances (washing machine)
- large base cabinet for storing linen, clothes and towels
Each piece of furniture performs its own separate function. When designing bathroom furniture with your own hands, you must take into account the load that will fall on the base and shelves during use. For example, a cabinet under the sink or a cabinet for a washing machine must be assembled with an impressive margin of safety. This applies to both the choice of material and the design of the position of the stiffeners, as well as the fastening used subsequently.
A DIY wall cabinet with a mirror for the bathroom takes on less of a load, but its direct function is to provide maximum space for storing “thousands of little things” with a minimum volume. Therefore, the walls of the organizer are usually made narrow, but a large number (5-7) of small shelves are inserted inside. For a better aesthetic appearance and increased functionality, it is better to make doors for all cabinets.
For linen chests of drawers and cabinets, it is important to have spacious drawers. Several holes with a diameter of 10-12 cm should be immediately made in the walls of the boxes for good ventilation. For smooth movement, it is best to equip the structure with block longitudinal rails with a closer.
Types of designs
On the modern furniture market there are a wide variety of solutions for optimizing space. The choice of built-in wardrobe should be made in accordance with the type of bathroom. This element of furniture must be placed in such a way as not to create unnecessary “clutter”, while at the same time increasing the functionality of the interior elements.
Built-in wardrobes have several types of designs.
Corner
Is there a free corner in the bathroom? You can perfectly fill it with this interior element. At the same time, the useful space of the room will be saved, the placement of shelves will be functional. The design looks like a triangle. The cabinet can fill the entire corner to the ceiling.
The corner closet can only accommodate shelves.
The disadvantages include the fact that this cabinet can only accommodate shelves for various items, but cannot accommodate large interior elements.
Radius models
This type of cabinets is a new take on bathroom decor. At the same time, the stylishness of this room will be “off scale”. Sliding panels can be made convex or concave in accordance with the taste of the apartment owner or the capabilities of the room.
Radius models are suitable for large rooms.
If you combine these two types of panels, you can create a wave and further stylize the free space. These models with convex panels are only suitable for large rooms.
In a niche
A wardrobe can be built into the space provided. It can be made without additional walls and even a floor or roof. The surfaces of this niche will become the walls. This allows you to install this furniture in the room without compromising other usable space. Ideal for small spaces.
The wardrobe can be placed in a niche.
The advantages of this type of cabinet include the fact that there is no need to specially level the hidden surface. The cost will be lower because less materials are used. The resulting closed space can even accommodate a sink, a mirror, and a washing machine. The disadvantage is that later it will be difficult to rearrange the shelves, dismantle them, and rearrange them to other positions.
You can hide a washing machine and other household items in a niche.
Design and drawings
Before making a cabinet or cabinet, it is necessary to take very accurate measurements. As experience shows, in a bathroom there is often very little space with a large number of fixed elements (bathtub, pipes, walls, sink, toilet), so the resulting discrepancy in size even by 10-15 mm can be critical.
There are only three options for designing furniture:
- choose a suitable model in a furniture showroom and copy the drawing
- find a ready-made assembly diagram on the Internet and adjust the materials according to it
- completely draw the architecture yourself (by hand or in a 3D editor)
Despite the fact that the drawings are made at an amateur level, it is necessary to maintain high accuracy and precision in their execution. It must be taken into account that they may subsequently need to be provided to the sawing shop or to the seller when purchasing material and fittings. To avoid misunderstandings and not pay extra, you should check the accuracy of the drawings after finishing work on them. It is better to do calculations on furniture parts separately and in a large format. This will help avoid confusion.
General recommendations
There are a number of factors that must be taken into account in order to choose the right built-in wardrobe in the bathroom:
- Style and design of furniture. The cabinet should not stand out too much or blend in with the color of the walls and floor.
- The texture of the walls and the finish of the cabinets. For walls covered with tiles, a cabinet made of glass and metal with a glossy surface and a lot of mirrors is better suited.
- Size of cabinets and room. Large and bulky cabinets will be inappropriate in small rooms, and vice versa.
- Method of opening doors. Swing doors require additional space to open.
- Appearance, presence of damage. If there are chips, cracks or other damage, the cabinet will not last long.
- Quality of fittings. It must be durable and waterproof.
- Proper care. If peeling of the laminated surface is detected, it must be glued immediately.
- Distance to socket. This is important if there is a backlight and heated mirror.
Selection of materials
You can find a huge number of different materials on the market today, but not all of them are suitable for assembling bathroom furniture. The most important point for this room is, of course, moisture resistance. The material must not only be resistant to constantly humid air, but also impervious to direct contact with water. Thus, the main things bathroom furniture is made from are wood with appropriate impregnation, plastic and glass.
Plastic is easy to process, but it is fragile, quite soft and not always aesthetically pleasing. It should be used not for the frame of the structure, but for auxiliary elements. Glass is also very fragile and heavy. In addition, fixing glass is also relatively more difficult than other materials. It is better to use it for shelves or doors.
The wood that can be used for the frame and all structural parts can be in the following form:
- ordinary board (pine, birch, etc.) This is cheaper, but raw boards take longer to process, they are heavier and blanks of the required width are not always available
- plywood. With proper sanding, impregnation and varnishing, this material is well suited for any furniture, including in the bathroom. The only negative is that initially plywood always has its own woody color, and painting it is additional work.
- laminated chipboard (LDSP) with moisture-resistant seams. Optimal material for price and variety of colors. It is a little inferior to plywood in terms of rigidity, but with the correct design this does not matter
The tabletop deserves special attention. The materials for its manufacture are boards, chipboards, plastic or stone. This is the most functional element, so it must be provided with reliable fastening and have high strength.
You select the thickness of the materials based on your drawing. It is necessary to take into account that for the supporting frame of an organizer or cabinet it is better to choose plywood from 15 mm, laminated chipboard – from 20 mm. On the contrary, it is better to make shelves, doors and drawers from thin sheets (5-10 mm) to reduce the weight of the structure.
You can cut the blanks yourself or order them from a workshop. To prepare yourself, you will need a jigsaw. When working with laminated chipboard, it is better to glue the laminating layer with tape and run a cutter along the cutting line. Then it will be possible to avoid its splitting.
Types of manufacturing materials
First of all, when placing furniture, you need to take into account the fact that the bathroom set should not come into contact with water. The material from which sliding wardrobes are made can be: chipboard, MDF, glass fiber, plastic, metal are used for sliding panels. They do not deform in a humid environment and do not corrode.
A mirror cloth is used. It is secured with a special film for safety. This type of cabinet is an ideal solution for small room sizes. Mirrors will visually expand it and make the room brighter.
Very often, a mirror cloth is used to visually expand the room.
Very often, furniture specialists provide for the possibility of flooding of this room. At the same time, they plan in advance to reduce the recovery actions that may be necessary in this case. Therefore, the lower parts are made with the ability to quickly replace them or from reliable material.
Selection of accessories
The choice of fastening and functional parts is no less important than the selection of material. The frame can be fastened using:
- nails The simplest, but inconvenient option. Your structure will not be dismountable and will become loose over time.
- self-tapping screws This option is more convenient and reliable, but does not look very good aesthetically.
- confirmats (specialized furniture screws). This is the optimal mounting option. Holes of a smaller diameter should be drilled for the comfirmats. This design is easy to disassemble and looks good
- minifix (eccentric ties). Complex fastening, which requires additional preparation of workpieces. You will need a pen to drill out the glass. The advantage of this type of fastening is that it is invisible on the outside of the frame.
Minifix
For additional fastening, it is sometimes necessary to use corners, wooden dowels and moisture-resistant glue. Necessary functional elements for bathroom furniture:
- handles for doors and drawers. It is better to choose metal or plastic, they are easier to clean from dirt; legs and wall mountings. It is not recommended to place the frame directly on the floor. You can attach the organizer to the wall using dowels and screws, hooks, or more complex kitchen mounting boxes
- hinges for doors. Use hinges with closers, they provide pleasant ergonomics, although they are more expensive
- longitudinal guides. It is better to place the boxes on longitudinal rails, also with a closer, so that they open smoothly and completely
- shelf holders. Small corners can be used with glass; regular metal pins look better with wood
For cosmetic items, you can purchase corners for hiding frame joints and end strips for decorating laminated chipboard cuts.
How to install a built-in wardrobe in a bathroom
This installation process can be divided into two stages: internal filling and installation of the sashes. If the cabinet is built into a niche, then you need to level the walls, plaster them, and cover them with moisture-resistant plasterboard. For a separate structure, walls, ceiling, and bottom of the product are installed. They are fastened together. Shelves and cabinets are installed using special fittings.
First, the interior filling of the cabinet is done, then the doors are installed.
If the shelves are removable, then slats are mounted on which they will be placed. If you plan to arrange a pull-out basket for dirty laundry, then you need to order the guides in advance. You need to attach door hinges to the resulting frame or install fittings for sliding panel models.
Assembling furniture from blanks
To assemble the structure, you will need a drill, a screwdriver (or a regular screwdriver), sometimes a hammer and a wrench. It is better to place something on the floor before making the cabinet (fabric, cardboard) so as not to damage the workpiece. What you need to pay attention to:
- in the bathroom, it is better to additionally seal the joints on the frame (especially under the countertop) and with the wall with silicone sealant
- all holes for fittings must be drilled before assembling the frame
- fastening points should be re-tightened after 1-2 days of use to ensure tight lapping of surfaces
By following these simple recommendations for the selection of materials, fasteners and parts, as well as assembly features, you can quickly make an organizer, shelves, cabinet, floor cabinet or wall cabinet for your bathroom with your own hands. It should be noted that the price will be cheaper than the finished product, but you should not count on significant savings. It is better to choose material and accessories for maximum comfortable use, and not for the purpose of saving money.
How and from what to build a bathroom cabinet?
First of all, you should determine the place where the homemade piece of furniture will be located. The possibilities here are quite limited; it can be placed on the floor or hung on the wall. As a last resort, if there is a window opening in the bathroom, and for some reason you do not need it, it is quite possible to make shelves in it, if, of course, this window does not go out onto the street, but into the next room.
Homemade bathroom furniture item
And, as an original option, combining an interior door with a closet, and, if the bathroom space allows, you can make such a design with your own hands in the form of a sliding door. Floor-standing cabinets can be conventional, with a 4-point support, or with fastening directly to the wall, when only two legs located in the front part of the case rest on the floor. Special mention must be made of cabinets installed under sinks (preferably counter-mounted or, in extreme cases, wall-mounted). In this case, the water supply pipes are either hidden behind the wall cladding or are routed inside the cabinet along the back wall. Another interesting solution is to use the space along the bathroom, where you can place a number of low modules from the floor to the side of the bowl.
The simplest option is hanging, and if the side walls are narrow, you can make them yourself even from ordinary edged planed boards. MDF and fiberboard are also suitable for this purpose; these materials are quite dense; there are also special moisture-resistant panels. However, it is a good idea to purchase wood impregnation in advance, which will fill the pores and become an additional factor to ensure that the cabinet is reliable.
