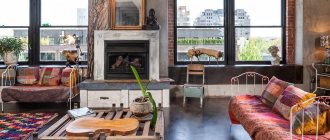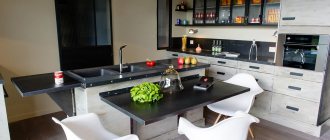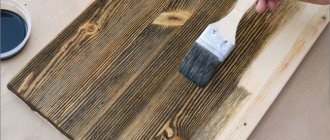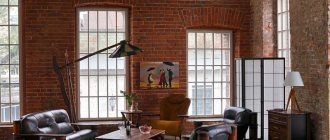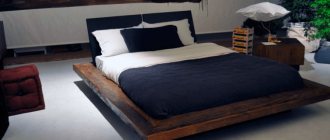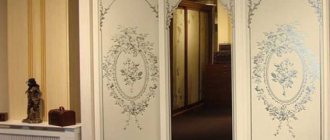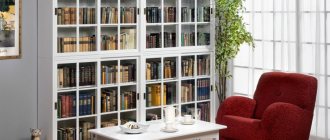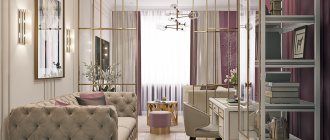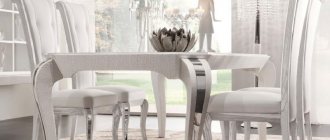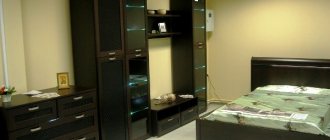Interior design in the loft style is one of the most popular today. The main features of this style are a maximum of open space, a minimum of finishing materials, the use of brick and concrete in combination with designer furniture.
Interior design in loft style - features
In order to create an interior design in the loft style, you need to understand its features. The main ones are:
1. The layout should be as open as possible, for example, kitchen-living room, living room-bedroom. Enclosed rooms should be the bathroom and toilet.
2. Large windows or even panoramic windows are welcome. They should not be cluttered with curtains. They are often left open.
Windows in the Loft interior
It is not customary to use wallpaper or panels as wall coverings The loft is characterized by brickwork, concrete walls and rough finishes. Imitation of brickwork can be done using putty or decorative stone.
Parquet or laminate is mainly used as flooring
5. Ceilings are made white or left uncoated. They are equipped with wooden beams, wires or ventilation pipes.
Various pendant lamps are used for lighting They can have either a modern design or an industrial style.
Loft style in the interior - main features and features
The loft originated in the forties of the last century in industrial American cities, when factories and factories began to be moved to the outskirts. The empty huge premises were inexpensively sold and rented.
As a rule, initially poor people settled here, as well as representatives of the creative environment. When decorating, they left the rough texture of the walls, did not mask the pipes, did not remove the wooden beams, and did not cover the large windows. This brought freedom, dynamics, and independence to the interior.
Spacious room, concrete walls and ceiling, large windows - a classic design option for a loft-style living room
Stylish interior in gray tones, thought out to the smallest detail
Metal pendant lamps fit perfectly into this loft design
Gradually, fashionable American trends gained popularity in Europe. In urban areas, apartments began to be refurbished, removing partitions.
- Trying to copy industrial manners, rich people began to build large residential buildings with huge windows without internal partitions.
- They left exposed wiring, bare brick or stone walls, and installed a minimum of furniture. Only bathrooms and toilets are kept closed.
- For zoning purposes, mobile partitions and screens are used, which can be easily transported and folded.
Decorative indoor plants - a new trend in the design of fashionable loft interiors
Loft style color scheme
Interior design in loft style - characteristic colors are: white, gray and its shades, beige, brown and black. You can brighten up the room with bright colors, mostly more saturated shades are used. By making one wall a bright color, you will not only create an accent in the interior, but will also be able to zone the space. When using a bright shade on the walls, you can add several decorative elements in the same color, such as pillows or a picture.
Color solution
We make furniture and decor from pipes
Lamp
If you want to add just a small loft-style detail to your decor, try making a stylish lamp from pipes. An additional light source never hurts, and it’s always better to train on small forms. In any hardware store you will find a light bulb socket with a wire and plug, pipes and related connecting elements - and all you need is to connect your imagination and roll up your sleeves.
Instagram @loft.style.pipe
Instagram @icrazy.loft
Instagram @loft_craft_
Instagram @techno_estet
Instagram @nateko_loft
Clothes hanger
Thinking about purchasing an industrial style clothes rack? Make it yourself from pipes. Take a look at these examples: Inspiring, isn't it?
Instagram @detskie_besedki
Instagram @loft.style.pipe
Instagram @loft.style.pipe
Chair, stool
Those who are ready for larger-scale “feats” will certainly enjoy creating an original stool or bar stool from pipes. This element of furniture instantly attracts the eye and adds industrial charm to the atmosphere.
Instagram @detskie_besedki
Instagram @komnata35
Instagram @komnata35
Shelf
Here are several options for stylish and functional shelves in the industrial spirit. If you are not confident in your abilities, choose a simpler model to implement.
Instagram @hygge_masters
Instagram @
Instagram @hygge_masters
Rack
If the furniture maker in you is literally hungry for action, you can also make larger furniture for storage - for example, a shelving unit.
Instagram @hygge_masters
Instagram @hygge_masters
Bottle rack
Do you consider yourself a wine connoisseur and lover? Or just want to decorate your home minibar beautifully? Take a look at what kind of accessory you can make from pipes:
Instagram @woodmood._
Instagram @woodmood._
Instagram @yana.loft
Instagram @hmelidrel
Flowerpots
The combination of living plants and rough metal always looks contrasting and advantageous. Try to create such a touchingly brutal pot for succulents with your own hands.
Instagram @katrin.gai
Instagram @mihaylitskyi_lamp
Candlestick
You can also make an unusual candlestick in the loft style from pipes.
Instagram @yana.loft
Instagram @yana.loft
Instagram @iron_wood_perm
- Accessories
9 Trendy Metal Home Items You Can Buy Right Now
Tray
This material will also make a stunning tray in the industrial spirit.
Instagram @yana.loft
Instagram @yana.loft
- Decoration
Not only Scandi: 8 things from IKEA to create a loft-style interior
Furniture in Loft interior
The loft style is not characterized by a clutter of furniture, so a large amount of it can oversaturate the room and make it tasteless. You can use both old antique furniture and new modern ones. The main thing is that it should be functional and complement the overall picture of your interior. Furniture can be made of the following materials: leather, wood, glass and metal. For example, for a dining group you can choose a table made of solid wood. Instead of closed cabinets, you can use clothes hangers. And in the bathroom you don’t have to hide the plumbing pipes - this will only complement the interior.
Wall decoration
Industrial style leaves a special imprint on wall decoration.
Wallpaper is usually not used in loft style. The exception is coatings that imitate a brick or stone wall.
Wood can be used as wall panels on one or more walls.
Read about how to decorate a wall with laminate here.
Wall panels are used as accents.
A brick wall is the most common option in a loft space.
The plaster is covered with a careless layer of water-based paint in light shades.
Loft style furniture
When arranging such a room, special attention should be paid to furniture; it should not clutter up the space. The main condition is minimalism. It is ideal to use modular furniture that will change depending on the needs of the owners.
Sofas and armchairs
The central accent in a loft-style living room can be a massive leather sofa combined with comfortable armchairs.
Beds can be with a minimum of details or, conversely, luxurious with intricate headrests. A low bed in light colors or a bed with a mattress on the floor will fit well into the industrial style.
Tables and chairs are distinguished by their functionality and simplicity. If space allows, you can put a massive table in the dining area.
A coffee table is often present in living spaces. It can be wooden or metal, glass or plastic.
Cabinets and racks, cabinets, chests of drawers should not hide the space. There should be a rule here that there should be nothing superfluous in the room, only functional items.
The visual unity of the style will be disrupted by a tall wardrobe; a built-in wardrobe will look great.
Arrangement of the loggia
It seemed like the finishing was finished, but on a wave of euphoria, I decided to do even something that I had not originally planned - insulate and sew up the loggia. Since only natural textures (brick, wood, metal) were used in the design of the entire apartment, I decided to cover the wall on the street side with wood. And not with clapboard, as many do, but with an ordinary edged planed board. After searching on the Internet, I discovered the technology of wood aging. All the necessary tools were at hand: a grinder with an attachment in the form of a metal brush, a sander, and so on. Then I coated the boards with impregnation. I didn’t cut the boards - I bent them in an arc to the shape of the wall.
The wall itself on the street side and the floor were insulated with Izover, and also laid non-laminated chipboard on the floor. In one of the corners of the balcony I made a podium from the same aged boards. It has two purposes: firstly, you can store things inside, and secondly, I plan to put a sofa with a table on it and in the summer enjoy the beautiful view from the window with a cup of tea.
I laid a covering of artificial grass on the floor - in combination with aged wood it looks very fresh.
Boards with timber cost 50 rubles, impregnation - 8 rubles. Chipboard - 20 rubles, artificial grass - 35 rubles, hardware - 2 rubles. It’s difficult to say how much I saved here, since this, I think, is more creative work.
Features of a loft-style ceiling
The loft style is a relatively new trend that appeared in America after the Great Depression, when industrial premises began to close due to lack of demand and they began to be converted into residential ones. A complete reconstruction was impossible, and even undesirable, because it was the characteristic “production” features that formed the loft. It is characterized by a deliberately rough finish, high ceilings, large windows, a minimum of decor, and a moderate color scheme.
The ceiling in a loft-style interior should give the impression of being minimally processed. Any material appears almost in its original form: unpainted wood, untreated concrete, etc. In fact, the finishing is certainly present, but it is hidden. Initially, the ceilings of industrial premises were equipped with beams supporting the floors. They have been preserved in modern lofts, but as a decorative element.
Another characteristic feature is communications laid directly on the surface of the ceiling: air ducts, electrical wires, pipes, etc. They are also deliberately untreated, but at the same time they are made of stylish stainless steel, noble copper and similar materials. The color scheme of the ceiling in the loft style is not rich. The most popular solutions: shades of gray and white and black.
Concrete ceiling in a loft interior
It can act as a basis for additional decoration with mesh, beams and other elements, or become an independent solution. In any case, it is decorated in natural gray tones. Concrete goes well with brick, wood and glass. It can completely cover the ceiling or be present in the form of fragments.
The surface of the concrete ceiling is polished or retains some roughness. The first option is preferable because it has a longer service life and is more attractive in appearance. In addition, the surface can be painted later.
Polishing of concrete is carried out in three stages:
- Milling or removing significant irregularities using a special tool.
- Sanding or final leveling.
- Application of a special varnish that protects the surface. Other finishing composition options are also possible.
Polishing is only suitable for processing concrete ceilings - if they were originally made of a different material, you have to resort to imitation. You can use special mixtures or decorative panels for this. The first option will give the best result. It is best to use mixtures with cement or architectural concrete as a composition for application.
photo10
Electrical wiring on concrete
In fact, the electrical wiring under the ceiling of the apartment is much more voluminous than is necessary to maintain an industrial ambience. In the classic version, concrete slabs are grooved, and after laying the wires they are leveled with plaster. What do designers offer for lofts?
Designers recommend hiding a significant part of the wiring in ventilation ducts and rods of roof railing lamps. At the same time, the ends going to the hanging ceiling chandeliers in the loft style remain visible. To enhance the retro effect, external wiring is sometimes done using old-fashioned porcelain insulators - this is how the loft-style ceiling is designed in the photo of an apartment with a low skylight.
Saving on finishing a concrete ceiling results in costs for additional structures, but it’s worth it - the results of the designers’ work are impressive.
Concrete and additional floors
There is another way to hide the wiring - remove it under an additional overlap. It is usually installed above the kitchen area or along the contour of the room. It also naturally arises when creating a second tier for an office or bathroom. It allows:
- Hide excess communications.
- Enhance the texture of concrete in contrast to the fine finish.
- Select a “clean” area - above the kitchen, in the bedroom or living room.
- Install spotlights or contour LED lighting.
Considering the tendency to mix styles, the clean design of the additional ceiling against the background of a concrete ceiling in the loft style is more than appropriate - it emphasizes the brutal texture, enriches the interior design and its functionality.
Wooden ceiling in loft style
The simplest option for decorating a loft ceiling with wood is to use lining of various widths. Wood can be treated with protective compounds and coated with clear varnish or painted. In the latter case, white is most often chosen. Moreover, they do not always achieve a uniform tone—deliberately rough textured strokes look good. You can also choose artificially aged wood for the ceiling.
The lining planks are mounted close to each other or at some distance. The latter option allows you to visually raise the ceiling. Wood finishing can be independent or become the basis for additional decor: beams, mesh, etc. Dark beams look especially good against the background of lining painted in light colors.
Stretch ceilings in loft style
It seems that suspended ceilings will never fit into the loft style. But this is not true at all. There are many interesting solutions. To imitate a whitewashed surface, you can use white stretch ceilings. It is better to choose fabric or film with a matte or satin effect. Shine in this case will be inappropriate. The exception is small rooms where gloss can visually enlarge the space.
Stretch ceilings can imitate a concrete surface. The matte, slightly rough gray fabric is very similar to smooth concrete. Beige and terracotta panels can imitate brick, especially if you add thermal printing with a masonry pattern. Metallized film or fabric will perfectly play the role of metal. In extreme cases, even gray gloss will do, but the effect will be slightly different. If desired, stretch ceilings are made at different levels and supplemented with beams or mesh.
Photo: Instagram magic.of.design
How to choose a ceiling color
You will have to forget about bright colors. The loft style assumes only calm tones for painting the ceiling. The most popular of them:
- white;
- grey;
- terracotta;
- beige;
- black.
All possible shades of these colors are used. Metallic, imitating a metal surface, is also in demand. Terracotta is usually found in brickwork, beige in untreated wood. Gray tones are characteristic of concrete. All these colors become a good basis for subsequent decorative finishing with details of contrasting tones.
Loft-style ceiling in the interior of a spacious room
The brutal loft style involves large volumes. It is designed for high, spacious rooms where it looks most advantageous. We suggest some interesting tricks for large rooms.
- Rhythmic compositions from large details . Shiny metal air ducts, dark beams, contrasting color wiring. They can make very interesting compositions, which are placed in a certain order on the ceiling. This technique gives the interior dynamism.
- Broken lines. The so-called broken ceiling looks very stylish in combination with wooden beams and ceilings. Lines can be straight, but broken lines are more effective.
- Unusual combinations . To implement them, you can choose companion items, such as ceiling fans and metal pipes, or you can choose “incompatible” things. This could be a luxurious chandelier surrounded by distinctly industrial design elements.
- Suspended multi-level ceiling . It makes it possible to zone a room in an original way, focusing attention on certain areas of the room.
These are just a few possible design options. You can use them unchanged or try to combine them and get a beautiful original solution.
Loft-style ceiling in a small room
If desired, you can decorate even the smallest apartment in a loft style. Here are several ceiling options that can be used in this case.
- Single color smooth ceiling . This is the best solution. The ceiling surface is leveled, primed and painted in light shades of gray or white. The shade should be lighter than that of the walls. A dark ceiling in this case is contraindicated.
- Use of decor . Various fittings, meshes and beams can be fixed to the ceiling. But provided that they are small. Massive wide beams will significantly reduce the already modest ceiling height.
- Brickwork. An unusual technique that “opens up” the space is brickwork on the wall, smoothly transitioning to the ceiling.
- Wooden ceiling . It is advisable to use narrow lining, fixed at some distance from each other. It is best to paint the wood white. Aged paint will look unusual.
In a small room, it is best to make the ceiling light. It is advisable to choose bright lamps and place them around the perimeter of the room, directed towards the center. It is better to avoid massive decor.
Kitchen ceiling
Here you don’t have to think about finishing the ceiling space. The best option is concrete slabs in their original form. For high rooms, the design can be supplemented with false beams and metal parts: pipes and air ducts or mesh. In low, small rooms, a suspended ceiling would be the ideal solution. Matte concrete gray or glossy white, visually expanding the space.
Bedroom ceiling
It is a good idea to choose a wooden ceiling for the bedroom. It will help make the brutal industrial style softer. A narrow lining, painted in light colors or imitating aged wood, can be a good solution. Both exposed floor beams and metal air ducts would be appropriate. Velvety gray concrete with unusually shaped lamps also looks good.
Living room ceiling
The choice of options here is unlimited. A concrete surface decorated with mesh, beams or pipes will look organic. Wood and metal are also quite appropriate. It is in the living room that you can install “broken” ceilings with different finishing options. If space allows, of course. For small rooms, choose a flat, light-colored ceiling without a large number of decorative elements.
When you hire craftsmen, do you multiply all estimates by two?
Having drawn up an estimate of the work and estimating that the money earned during the completion of the house should be enough, I began the finishing work with the involvement of builders. I started, of course, with the installation of plumbing fixtures and the bathroom as a whole. Upon completion of these works, I realized that all estimates can be safely multiplied by at least two. In practice, builders will find something to keep themselves busy and get more money for. Moreover, in my case, this happened after the work was completed. From that moment on, I realized that no one can do it better than myself (both financially and in terms of quality). Fortunately, I was able to afford to take a vacation for two months.
The electrical wiring was helped by friends who are involved in electrical work. I wanted to think through everything thoroughly so that there would be enough sockets for different furniture arrangements, and I had a lot of ideas regarding lighting at the design development stage. In the end, I got more than 60 points, which is a lot for a one-room project. What can be called a mistake is that I decided to partially leave the original wiring. It turned out to be unprofitable in terms of time and effort. The cables in the wall were cut several times, since the diagrams received from the developer indicated a completely different location.
The savings on the electrician's work amounted to approximately $500 at average market prices.
The next stage was finishing the walls. According to the project, all walls from floor to ceiling were to be lined with decorative stone to resemble natural brick. An analysis of prices on the service market determined the average cost of brick laying work to be $20 per meter. A significant expense item, since the wall area is 90 “squares”.
All the craftsmen described this work as extremely difficult due to the stitching. As it turned out later, this is not true. I didn’t rush right off the bat: the stone was too expensive to ruin everything. I invited builders I knew, and they laid the first batch of stone. And I watched them and studied the technology. It looks like nothing complicated. In the future, I decided to continue styling myself. I would like to note that I have not previously been involved in construction work, except for making something out of wood. Having purchased the missing tools (a mixer attachment and a couple of spatulas), I set to work. At first, my eyes were afraid, but my hands did.
After half a day of work I already felt confident. Joining the seams of decorative stone is, of course, a little more complicated compared to jointing tiles, but I didn’t see any particular problems. I planed using a gun, and not a special one (it costs money), but one that I made myself from an empty silicone tube and made a collapsible piston. I rubbed the seams with my finger (although you could use brushes, but then the seams turn out to be too smooth, which I didn’t really like). The only problem is that the composition for filling the seams is coarse-grained and very caustic - I washed all my fingers.
Glass blocks were installed into the wall adjacent to the bedroom, since there is no natural light there. And from a design point of view it looks more interesting. I made dim LED lighting on top and a wooden window sill on the bottom. I’ll tell you more about lighting below.
We managed to save about $1000 on laying the stone. After laying and jointing, I covered the walls with a special primer using a water repellent. Again, friends installed the switches and sockets - that’s about another $100, considering the huge number of them.
In the hallway, bedroom and dressing room, tiles were laid on the floor, since I installed a warm floor there. I installed laminate flooring in the studio. Unfortunately, it later had to be partially rebuilt. Since the brick was laid from floor to ceiling, I left a gap between the bottom row and the floor for the thickness of the laminate and the width of the seam and did not assume the installation of baseboards. Initially, I did not leave such a large gap between the laminate and the wall, and when the humidity changed, the laminate expanded and rose. The relocation did not bring much difficulty, but I had to worry.
For a long time I couldn’t decide on the ceiling. The idea was to leave it concrete, sanding it a little, because the monolith did not have very neat seams. But, after studying several hundred photos of loft-style interiors, I became convinced that “canonically” they make either a white ceiling or a wooden one, less often - from brick. The wooden ceiling did not attract me: it would be very expensive and would go down much lower. I also wanted to hide a ventilation duct under the ceiling that goes to the kitchen hood and to the bedroom. Therefore, the choice fell on a matte stretch ceiling, with a plaster-like texture. Between the load-bearing columns under the ceiling, I decided to make false beams “like wood”. Of course, specialists worked on the ceiling. I installed the ventilation myself. The false beams were installed on mortgages to the wall.
Initially I wanted to apply decorative plaster to the walls in the hallway, bedroom and dressing room. It took me a long time to choose. As luck would have it, I liked the five-layer one. The masters themselves dissuaded me from this idea. They said that due to the small volumes and large number of layers, the walls would be “golden”, and they advised me to choose good wallpaper. In the end it turned out even better. The bedroom is still more comfortable with wallpaper. And in the hallway I hung Dutch wallpaper under multi-layer plaster, just as I wanted.
I also installed all the plumbing myself. I even managed to install the siphons on a rigid connection without corrugation. It's been several months now - no problems yet. I also saved about $400 on this.
Interior design in loft style – Lighting
A loft-style space must be well lit, so a combination of several light sources is used. Each of the zones can be correctly emphasized using the right devices.
Lamps use spotlights that illuminate exactly the part of the room that needs it.
Chandeliers for this style are suitable with a metal frame. Glass lampshades will complement the look.
Sconces can be located in any area; they can highlight the desired detail located on the wall.
Lamps should not cover the lampshades or they should be transparent, opening the way to light.
Floor lamps create a special coziness. But in such a space they must be of an original design.
Types of loft style
Main directions:
- Hard loft: the interior fits into an existing building.
- Soft loft: the building for a loft is designed specifically.
- Commercial: industrial spaces with ceilings of at least 5 meters are suitable for development; they are mainly created for business and office space.
- Residential: a loft-style interior is created exclusively for living space.
By interior style:
1. Industrial,
or
loft style “industrial”.
It is typical to completely leave all the attributes of a factory workshop: high concrete ceiling, rough wooden beams. Under the ceiling there are communications: parts of a metal frame, wires. Pipelines, air ducts, hoods, chains, wires, valves are visible. In some places the decoration is deliberately rough, the brickwork of the walls is not hidden in any way. Concrete walls are usually simply coated with a special compound. Reclaimed floorboards or concrete surface coated with clear varnish, on which a fluffy rug or hide has been thrown.
Minimalism in furniture and interior items: metal shelving and countertops. Bare lamps without a shade on long wires. Mostly dark shades, but can be diluted with light spots of color in the form of a carpet on the floor. Harsh. Nothing superfluous, too bright, much less cheerful.
But! The latest technology and equipment. And natural fire, in its natural beauty, in a fireplace or stove, potbelly stoves, metal barrels are possible.
2. Glamorous.
The exact opposite of the previous point, in color scheme. Unconventional shade combinations. Pastel colors contrast with raw gray concrete walls. Bright colors are acceptable.
Any interior item here is an art object. Full of fashionable, exclusive or vintage exquisite items. This is where you can see how the loft is “liberal.” For example, Provence in a kitchen block. Ornate and luxurious baroque - in the dining area. Light, elegant rococo in the bedroom.
Such an apartment is an expensive, exquisite toy. The choice of modern people.
3. Bohemian loft.
A haven for artists, musicians, performers.
This is expressed in interior items - elegant, beautiful, perhaps not new, with different styles and movements of art. Paintings, figurines, musical instruments, rare utensils, dishes and other details. And all this within the framework of a classic loft space. Here you can hold your own exhibitions and organize social events.
An original home, a workshop and a fashionable salon in one.
Interior design in loft style – Curtains
In very sunny rooms, it is permissible to use blinds or roller blinds.
In a situation where you want to add a little coziness, you can mix styles and leave the window space open. Classic curtains coupled with tulle will be used.
Interior design in loft style – Decoration
Accessories create a complete look, they complement the atmosphere and highlight the designer’s work.
Shelves are a necessary addition to a loft interior; they do not clutter up the space and do not block light.
The watch should be in harmony with the created style. It is better to choose models where the mechanism is visible.
Partitions are unnecessary in a loft. It's better to get rid of them. But some zones need to be separated, for which screens or shelving can be used.
A fireplace was originally required to heat such a large space. Now it is often installed only as an element of industrial style.
Hangers serve their purpose by replacing bulky cabinets. They can be metal or wood, equipped with casters for easy movement, or attached to the wall.
The TV can be mounted directly to the wall or mounted on a cabinet.
Flowers can be different, but placed in original pots or vases.
Interior doors . Usually these are sliding structures on a metal mechanism that they do not try to hide.
Loft style colors
The color palette is limited to strict shades. Light colors are often used: white, beige, which give maximum light output and expand the space. The loft contains gray colors - the color of concrete and brown - natural wood colors. Black Bright colors complement the look with decorative accessories and effectively complete the look.
Classic colors for this style are gray, white and black. But terracotta and brown colors are also often used.
Interior design in loft style – Floor
A classic for industrial design is concrete flooring.
But for a living space it is cold. It is usually replaced in residential areas with parquet, wooden boards or laminate.
Ceramics, artificial stone or mosaics in gray tones are suitable for a bathroom, kitchen, or hallway.
Interior design in loft style – DIY ideas
Lamps made by hand in the loft style are very popular. They can be created from anything you have at hand: cans, bottles, cords, pipe scraps.
You can also make an original coffee table yourself, combining a wooden base and a glass top.
You can make a chair from wooden pallets. Perfect for a comfortable rest on the balcony.
A few words about the loft style
Before we present detailed instructions for making homemade loft furniture, we should introduce readers a little directly to the style itself. Why is it so interesting and why, despite the fact that it appeared back in the 40s of the twentieth century, does it still remain popular?
History of the loft style
Loft style furniture
The birthplace of the loft style is the USA . It was in the land of the Statue of Liberty that this simple, but nevertheless attractive style appeared. It originated in New York, in its industrial areas. During that time period, land prices were rising rapidly, and many property owners sold or completely abandoned their industrial premises just because of this. And these same premises gradually began to be used by other people to create residential buildings. Moreover, such housing was inexpensive, and, as a rule, furnished “cheap and cheerful.” But, oddly enough, it turned out tastefully. This is how the loft style was born, which remains popular to this day. Gradually the style reached Russia.
Decoupage furniture in loft style
Moreover, both a living room and an office can be furnished in this style. Nowadays even restaurants or hotels are decorated in this way, and many modern hotels prefer to furnish guest rooms in a loft style.
Loft style interior
In order to embody the loft style in the interior, you do not need to spend money on expensive souvenirs, luxurious armchairs or antique cabinets. It is enough to use what in most cases was previously thrown away.
Loft style does not require large financial expenditures
On a note! Of course, in order to furnish a room in a loft style, it is not necessary to collect “garbage” and do something with your own hands. You can just go to the store and buy everything you need. However, things in the loft style are not cheap.
Beautiful coffee table
Prices for popular models of coffee tables in the loft style
Coffee table in loft style
Interior design in loft style - photo
Living room interior in loft style
Loft style kitchen - photo
Bedroom interior design in loft style
Office in loft style
General characteristics of the loft style for furniture
The peculiarities of this direction are that it is designed for spacious apartments with an open layout. High ceilings and large floor-length windows are desirable, and the absence of partitions is almost a mandatory requirement.
This style was originally bohemian, preferred by artists and designers, since such a space is suitable for setting up a studio, holding presentations and fun parties. The direction emphasizes the desire for creative freedom and refusal to follow generally accepted trends.
Therefore, the furniture can be different - vintage pieces will get along wonderfully with modern ones. For example, a classic leather chair will be complemented by a somewhat futuristic metal coffee table.
Furniture in the loft style, made by yourself, is welcome. What should not be in the decor is what bohemians would call bourgeois furniture, that is, expensive fashionable new items or antiques.
But a combination of modern things with some family rarities (for example, a carved bookcase inherited) is welcome. Metal furniture (for example, a shelving unit) can be combined with soft poufs, a serving table on wheels made of metal and wood can be combined with vintage chairs.
In search of inspiration, you should look through magazines dedicated to architecture and design. It is not necessary to exactly copy what you liked from the photo; you must first imagine how the item will look in the room. You can cut out images of the furniture you like and arrange them on a sheet of paper to get a visual representation of the compatibility of such things.
Interior design in loft style – Studio apartment
The space of studio apartments should be used especially rationally, so the best design solution would be the loft style, which implies minimalism in furniture and decor.
Design of a studio apartment in loft style:
No partitions. In such apartments, the kitchen is often separated from the main room by a bar counter or dining table. Openness will visually expand the space and make the room brighter. The racks look beautiful, smoothly blending into the brickwork of the wall. Thanks to this design move, a unified style is created. A suitable addition to a small table made of glass or metal would be wooden chairs, folding stools or bar stools.
The space of studio apartments should be used especially rationally
- Minimum set of furniture - studio apartments often cannot boast of a large area, so you should refrain from bulky walls and huge sofas. Choose a simple, solid-colored pullout sofa that can be placed against the wall or partition separating the guest room from the kitchen. A small angular coffee table, a bean bag chair, or a soft pouf would look appropriate.
- The hallway should be made in warm colors with imitation brickwork made of decorative bricks. Limit yourself to simple furniture. A small ottoman for putting on shoes, a modest wooden shoe shelf, a mirrored wardrobe or built-in storage for clothes with a mirror will be quite enough.
- If your studio apartment has high ceilings, then you can allocate an upper tier for the bedroom. Select decor for the bedroom and other loft-style rooms based on your preferences. The main thing is that it is not too bright and unnecessary. For textiles in the bedroom, use only a matching bedspread and a small bedside rug.
The means of ascending to the second floor of a loft-style apartment (if there is one) is a comfortable staircase with glass, metal or glossy railings and sides. Try to stick to light colors in its decoration so that they match the decoration of the lower and upper floors.
Of course, the bathroom should be separated from the other part of the loft-style studio apartment.
Tip Leave one wall untreated to preserve the style; the rest can be finished with decorative stone or tiles.
In a small bathroom, you shouldn’t go overboard with the plumbing. A toilet, an unusual washbasin with shiny taps, a white or bronze claw-foot bathtub will be enough to create the effect of antiquity.
Loft style in the interior of a modern person’s apartment
What explains the popularity of the loft? To begin with, this is a protest against standards that make homes similar to each other. The choice of furniture, zoning methods and finishing techniques are very predictable, no matter what idea or popular style you decide to choose. Another thing is that a loft provides space for the artist’s imagination, a revolutionary approach to space and constantly unexpected solutions.
Is it possible to recreate a loft in the interior of a modern person’s apartment, which is far from the appearance of the colorful factory buildings of the last century?
Features of the loft style
To answer this question, we first highlight the main features of the classic loft style:
- High ceilings.
- Free from partitions and large rooms with an area of more than 100 square meters. meters.
- Rough finishing of the ceiling, floor and walls.
- Big windows.
- The furniture is emphatically stylish, but in small quantities.
- Large open metal structures - load-bearing beams, ventilation, pipelines.
When we are not talking about restoring industrial buildings and creating homes based on them, it is obvious that the ideas of a modern loft are aimed, as a rule, at interior design in a special atmosphere of outrageous chic . Modern designers successfully cope with this task. How? They play with the ideas of free and large areas, “industrial” texture in decoration, original furnishings and elements of “factory” surroundings.
Zoning and open planning
The principles of open planning are at the heart of the loft. Ideally, the building should be completely visible. Behind the partitions there are only utility rooms and a bathroom, sometimes a bedroom.
Lighting and space are the main values, therefore there should be a minimum amount of furniture in a loft style interior, and it should be located not as usual - in the corners or close to the walls, but in such a way that there is free space near the walls.
The main part of household equipment and all things are “hidden” in spacious utility rooms, leaving in the living area only what is needed for creativity and relaxation. Utility rooms need to be given a lot of attention. There may be several of them - they must fit a pantry, a laundry room, and a wardrobe . Their task is very important - to free the living area from all unnecessary things that violate the aesthetics of the space and distract from creativity.
If there are high ceilings, then vertical zoning is often used and an “open floor” is installed, which is most often used for private areas. For example, there may be a bathtub that overlooks the lower floor. You can also create a bedroom upstairs.
Finishing
Elements required for loft style finishing:
- Brick.
- Beams.
- Pipes.
The loft style is distinguished by the expressive texture of the ceilings and walls - concrete, brickwork or rough plaster, which does not mask the material of the wall blocks. When the walls are smooth, then special decorative plaster or tiles imitating brick are used. You can choose different finishes for the walls, which, by the way, plays an important role in zoning. For example, three walls are cleaned down to bricks, and the fourth is plastered. Another option is to veneer the central section of a long wall with textured putty, thereby highlighting a seating area or dining area. When painting walls, cool colors are used.
“Unfinished” and deliberately rough finishing creates the effect of unpretentiousness, democracy, and carelessness. But against this ascetic background, even a grandmother’s bookcase or the simplest leather sofa are perceived as luxurious objects, and this gives the interior a special chic.
Gas and water pipes and heating systems are not hidden behind false walls or screens , but, as a necessary element of style, are “displayed.” Metal parts are not painted, or are painted to look like metal.
The decoration of the walls is quite original. They can be decorated with metal road signs, advertising signs, posters or painted with graffiti. An element of originality is the large picturesque paintings of contemporary artists, which, as a rule, are casually installed directly on the floor, leaning against the wall.
The floor is most often covered with “aged” slats or covered with stone-like tiles.
The ceiling is painted silver or light color. Often, “industrial” large pipes made of shiny metal are laid under the ceiling, by analogy with factory communications.
For lighting, vintage factory lamps that hang from the ceiling are usually used. But a truly powerful luminous flux, which will create the atmosphere of a factory floor, can be provided by diode lamps on busbar systems.
Windows, when they are large (preferably from the floor) are not covered with curtains . If the landscape outside the windows is very different from the urban one or they are small, then install blinds.
Accessories and furniture
In the loft style, the following requirements are imposed on furniture:
- Large passages must be left between walls and furniture.
- She must be stylish.
- There should be a small amount.
With a deliberately simple finish, any bright and large object will catch the eye - it is very important that it is not a standard product. Preference is given to ultra-modern or vintage designer furniture .
You can safely buy long sofas, chairs on wheels, metal shelving, folding plastic chairs, and metal floor hangers instead of cabinets. All these pieces of furniture appeared simultaneously with the loft style; they will harmoniously complement this interior.
Furniture sets are inappropriate in a loft. There is no place for wooden racks and shelves even in utility rooms - instead of these items, light metal shelving is installed. Tall cabinets visually break the unity of the room; in addition, everything that is in them can be placed in the utility room.
Of all the furniture styles, ethnic style, country style, and cheap cabinet furniture are probably not suitable for a loft. Preference is given to leather, plastic and metal furniture .
An important point: you should avoid installing equipment and furniture along the walls. We must achieve the feeling of an empty, open, large space, where habitable areas are islands.
Interior design in loft style - Ceiling options depending on the size of the room
When planning a design and choosing a finishing method, take into account, first of all, the dimensions of the room.
Small low room
If the ceiling height is up to 3 meters, you should not lower it with plasterboard or other construction that requires indentation from the ceiling. Otherwise, the atmosphere will be gloomy, uncomfortable, oppressive. Other elements that take away space are also not suitable here - for example, beams, suspended and suspended ceilings, multi-level structures. The main task in an apartment with low ceilings is to maintain height. Therefore, it is better to use decorative plaster, tiles or paint.
Spacious room with high ceiling
In large rooms it is permissible to experiment with any type of decoration. These can be panels, wooden, suspended and suspended ceilings. When designed correctly, this type of design transforms a cold and deserted space into a cozy home, especially when it comes to the bedroom.
How to renovate a studio apartment in loft style
For those who have recently become the owner of their own home and are thinking about upcoming expenses on interior decoration, loft-style renovation will be a real salvation. Especially when it comes to a studio. The loft style will create a truly original interior using non-standard elements of “street design”: pipes, various metal parts, etc.
What can you save on when renovating a small loft-style apartment? Firstly, on finishing materials. Having abandoned plaster and primer, you only need to emphasize the beauty of the rough finish of the ceilings and walls and expose the blocks of interior partitions.
Secondly, the loft style “adores” open communications and wiring, which means you can save on gating and sealing channels for pipes and electrical equipment. Professionally installed communications and wiring can become a real decoration of the interior.
By ridding your living space of unnecessary details and letting in a lot of light and air, you will further emphasize the “loft” feel of your apartment.
Replace many chests of drawers and bedside tables with a hidden storage system, and instead of vases and ceramic figurines, focus on a bright red bicycle.
Color palette
The renovation of an apartment in the loft style is carried out in classic “industrial” colors: gray (from a shade of light concrete to dark graphite) and muted terracotta, which resembles the shade of old bricks and wood. This coloring of the living space is in perfect harmony with other objects and decorative elements of the urban style.
All shades of gray are suitable for the interior of bathrooms and toilets. Selecting finishing materials for these rooms is not at all difficult, since similar colors can be found in the collections of every manufacturer of ceramic tiles and porcelain stoneware.
Bar counter
The loft style does not accept living rooms with separate tables and rows of chairs, giving preference to a bar counter. This option is great for small apartments. Loft-style renovations will allow you to complement the bar counter with a minibar or hidden storage systems.
Also, the counter can visually divide the space into a kitchen area and a soft area for entertaining guests or watching TV. A kitchen island is perfect for such a piece of furniture, at which several people can prepare dinner at once. A similar stand can also be used to organize parties in an urban style.
Vintage tree
Wood will never go out of fashion, the main thing is to choose the right shades and texture. When renovating, complement your loft space with old beams, tables with textured surfaces from craft workshops, or carved panels that have turned gray with time. If you are unable to find suitable wood, the visual effect of aging new pieces of furniture can be achieved using a variety of techniques and finishing materials.
Old or distressed boards can become a panel on the wall, a headboard, a tabletop, etc.
Street decor
Bring the spirit of the city into your living space and highlight the urban style with original elements of street culture. For example, a bicycle hanging on the wall. The loft style is a sign of people who are open and free from stereotypes, who are not used to hiding their lives behind decorative facades.
Old signs, road signs or neon advertising panels will look great on a brick or concrete wall, further blurring the boundaries between the apartment and the street outside the window. Photo prints that imitate a sign or graffiti, and time-worn city artifacts purchased at a flea market would also be appropriate.
After renovating an old barn door, convert it into a sliding door, adding an original accent to the interior of a loft-style room. Such doors save space, so they are an excellent option for small apartments.
Repair in the loft style does not require strict compliance with the canons and large financial costs. Creating a suitable atmosphere or mood will not be difficult, the main thing is to attract imagination and desire to help.
Interior design in loft style – Suitable colors
You can choose the palette yourself by looking at photographs of old factories. It’s better to forget about bright shades - loft is associated with restraint and naturalness.
Light
White is one of the most common colors in such an interior. It is good in cramped, small apartments such as Khrushchev-era apartments with low ceilings, as it allows you to visually expand the space. Another advantage of white is its compatibility with other shades. You can also use light gray and beige.
Dark
This ceiling looks more expensive and more refined than others. However, dark colors are only appropriate in large rooms with panoramic windows. They are suitable for a spacious living room with a fireplace or home cinema. If you want to decorate your bedroom in this color scheme, then the walls should be light colors.
Gray
The color is notable for being compatible with all shades. Therefore, it is not difficult to choose the finishing of walls, floors and pieces of furniture to match it. But we must take into account the depth: the darker it is, the larger the room should be. Silver and metallic add height.
Brick shades
The variations of terracotta are deep and look very original. But they lose their attractiveness and become boring next to bright neon. It is better to combine it with natural tones, dilute it with white or gray.
