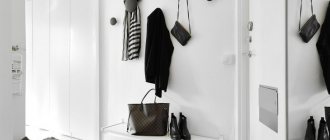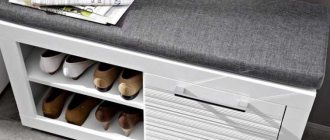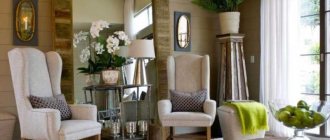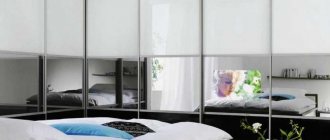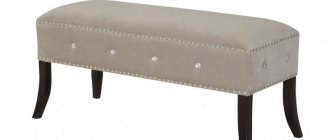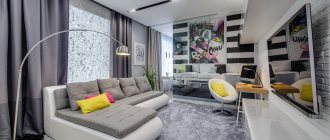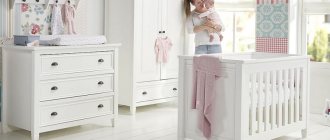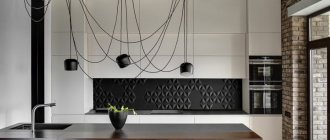48377
The living room is an important room in any apartment or house. It is intended for meetings with friends and for family members to spend time together. The room is large in size, so it is additionally used to install a sliding wardrobe in the hall, which is used to store clothes, bags, souvenirs and other items.
Where to begin?
- We clarify for ourselves the functional purpose of the room, taking into account all conditions;
- we decide what furniture we can’t do without;
- we choose furniture that takes up minimal space and, preferably, can be folded when not in use or changes its purpose (this applies to a greater extent to the sofa, tables and chairs);
- We choose the sofa especially carefully: when folded, it must accommodate at least three seats and be arranged in such a way that it does not create problems during transformation (the “book” and “click-click” mechanisms are not always convenient: the former need to be moved away from the wall during avoiding its damage, the second - in general from all other objects due to complex manipulations when unfolding the sofa);
- we fight for free space: if possible, we exclude all unnecessary shelves and cabinets from the living room;
- if, however, other rooms cannot cope with the placement of clothes, books and other things, opt for such shelves and cabinets that will visually expand the living room and decorate it to the maximum: open shelves, corner shelves, cabinets with glass and mirror doors; the ideal option is a wardrobe that reaches the ceiling.
A few ideas on how to organize a pantry
Laundry room in storage room
Such a project should be implemented in an apartment with a cramped bathroom. Look at the storage room adjacent to the sanitary area. Its area is quite enough to accommodate a washing machine, a clothes dryer, and also set up an ironing area with a full-fledged ironing board. The latter can appear even in a tiny storage room in a Khrushchev-era building if you use a board to iron the folding structure. It can be attached directly to the doors and laid out not in a closed storage space, but in a corridor or room. This will eliminate the need to breathe hot fumes and make the ironing process more comfortable.
Full ironing board in pantry
When setting up a laundry room, it's important to be smart about your closet design. In finishing it would be correct to use moisture-resistant materials. As an option, tiles must be laid on the floor, having previously taken care of waterproofing, the ceiling is covered with a layer of water-based emulsion, and the walls are sheathed with PVC boards. In a budget solution, floor tiles and wall panels in the pantry design are replaced with linoleum and paint.
Use moisture-resistant materials when decorating the laundry room
Workshop in the storage room
An interesting project that can be implemented if the storage room in the Khrushchev building is located in the far corner of the home. A workbench, equipped with all sorts of accessories, and many cabinets or drawers for storing tools, as well as working materials, are added to the room. Hand tools can also be hung on hooks nailed to the wall. Then it will be freely and quickly accessible.
Workshop in the storage room
How to arrange the interior of a storage room? There are no special wishes, so be guided by your own vision of this object. Since the room is a working one, take care of non-slip and easy-to-clean floors. The walls can be wallpapered, plastered, or painted.
Special attention to the organization of lighting. Since storage rooms in Khrushchev-era buildings never have windows, artificial light will have to be provided at normal brightness.
Office in the closet
Home Office? Why not? With the right approach, it can turn out to be quite cozy and stylish. How to arrange it in the pantry? We'll have to work on the setting and lighting. The workplace can be assembled from a transforming or folding table and a comfortable office chair, and space on the walls can be reserved for storing documentation and accessories. In the design of a former pantry, you need to actively use a variety of organizers, office boards, and open shelves.
A folding table will save pantry space
The decoration of the storage room-office should be carried out according to the principle of decorating a living space. The floor here must have at least a laminate, or even a parquet board (or its imitation). The walls are decorated with beautiful wallpaper or wood panels and decorated with paintings or panels. The ceiling is also made in a modern finish, but it is better to leave it in a standard white color so as not to create unnecessary effects in a closed and limited space.
Home office interior in closet
Garage in storage room
It is in this form that it is proposed to imagine a storage room in a Khrushchev-era building if it is adjacent to the hallway. Naturally, it won’t be possible to drive a car there, but storing bicycles, scooters, and sleds is very possible. It is more practical to place children's vehicle models on the wall, while for adults it is more practical to place them on the floor. It is rational to arrange shelves in the free spaces of the walls so that there is somewhere to put spare parts and any tools.
Bicycle rack in storage room
The design of the pantry can be made as simple and unpretentious as possible: linoleum flooring, paper wallpaper on the walls, whitewashed ceiling.
Universal pantry
This is the most common use of storage space. They stuff absolutely everything into it, sometimes even things that should have been thrown away a long time ago. This is a haven for suitcases and canned tomatoes, coats and toilet rolls.
How to arrange a pantry so that every item that appears in it has its own place? This will not be easy to do. To accommodate such volumes of things, you will need to really use every centimeter, not of area, but of space.
Organization of space in the pantry
In the lower segment, corner-type shoe shelves should be placed on which seasonal shoes will be stored. You also need to select several sections where bulky and heavy objects, such as bags of cereals, buckets, and a vacuum cleaner, will be stored.
The middle tier in a pantry in a Khrushchev building should be occupied with shallow, up to 40 cm, shelves. You can display baskets with laundry, tools, and dishes on them.
Create space for large appliances
The upper part of the pantry design is given to rods and mezzanines. Outerwear and rarely used accessories, such as New Year's toys, will be collected there. If there are several free areas on the walls, equip them with hooks. Roller skates, sleds, and skateboards will “live” on them.
Equip your walls with equipment hooks
Color, light and accents
Color is of fundamental importance in a small living room. A good color is everything: mood, harmony, comfort. The best solution in our case is to paint the walls in pastel colors or decorate them with the same wallpaper. A large pattern on them is unacceptable, only a small and barely noticeable one, but it is better if it is not there at all. And again, a glossy surface is a priority. Light colors on the walls, like the ceiling, will make your living room larger and the mood in it positive and peaceful. And let soft light pour from the window at any time of the day. To do this, hang curtains that are not too thick.
Take care of the multi-level lighting of the room for organizing parties: a single lampshade above the guests’ heads can quickly tire them out and visually narrow the space. In the seating areas (above the armchairs and above the sofa), attach elegant sconces. This way you will make the necessary accents and diversify the lighting.
And a little more about accents: if you want to make the room cheerful and welcoming, dress up the sofa cushions in deep or bright fabrics of olive, green, purple, trendy blue or bold red. Hang a picture on the wall to match. Well, little things for decoration that guests will enjoy looking at will be good.
placing furniture to separate zones
- the work area (computer desk, shelves for CDs and books) should be located separately from the recreation area;
- It is convenient and effective to modernize the space by organizing a work area near the window and capturing a corner;
- place a book-table and a coffee table on wheels, the position of which can be changed, in the recreation area, decorate with ikebana;
- hang a large mirror above the sofa or table, this will create the impression of weightlessness and festivity.
See also:
- Pantry and dressing room in Khrushchev: design, photo
- Khrushchev house design 2 rooms without redevelopment photo
- KHRUSHCHEVKA INTERIOR IN A MODERN STYLE: PHOTO
- Kitchen renovation in Khrushchev: options, photos
This will also be your additional source of light during the day and evening, from which the sun's rays and lamp light will be reflected. The mirror surface of the furniture also plays an unimportant role in lighting the room. After all, she will play with light and there will be even more of it.
So, designing a living room in a Khrushchev building is not an easy task, but a very interesting one. We see that it is in our hands to transform the living room of the “Khrushchev” and make it a favorite gathering place for everyone who is dear and dear to us. And this is real happiness - to be surrounded by loved ones and fill your family nest with positive energy and a friendly atmosphere.
Small hallway
To make the hallway in a Khrushchev-era cozy and versatile, you need to seriously approach the issue of its design and create a suitable design. You should look through photos of small hallways in Khrushchev to choose something for yourself from all the variety, or highlight some details that can be used in the design of your room. Perhaps viewing such photographs will encourage you to come up with your own ideas and extraordinary solutions.
Read: Hallway renovation - photo examples of well-thought-out renovation
It happens that the corridor in a Khrushchev building is so small (2.5 or 3 meters) and the doors are in such a position that it is very difficult to place the necessary furniture there. Therefore, a possible way out of this situation would be redevelopment.
Recommendations for creating the design of small hallways:
1) Choose light colors for painting the walls.
Important! But it is better to avoid white flowers, as dirt is easily imprinted on them.
2) Stretch shelves and mirrors will visually increase the space.
3) You can place a wardrobe near a narrow wall.
Important! If there is very little space, then install shelves rather than a closet and hang coat hooks.
4) Pay attention to good lighting.
5) Create a hallway design in Khrushchev, using a style called minimalism.
Stylistic tricks for a hall in Khrushchev
When decorating small rooms, the design is developed using not only constructive, but also stylistic tricks that help make it feel larger:
- monochromatic design of walls and ceiling, use of light pastel colors;
- mirror surfaces of cabinets, other reflective inserts;
- low furniture or objects with thin lattice rather than solid backs, legs, armrests, etc.;
- using a minimum number of cabinets;>
- when choosing wallpaper with a pattern, preference is given to vertical stripes and small, discreet images.
Ceiling design
The ceiling should “shine” just like the entire living room as a whole. To lose sight of it is to make a big mistake.
The ceiling can be simply white and smooth, or it can be a real sculptural composition. It all depends on taste and ideas about beauty.
Most often we see these types of ceilings:
- tension;
- hanging;
- painted;
- treated with decorative plaster;
- two-level plasterboard ceilings.
As for the purple ceiling, a white or light lilac ceiling would look more “soft” and would not tire the eye. However, we repeat that the design of the house reflects the inner world of the owner, and such a solution may have its fans. If you don’t have the means or desire to invent something, opt for it. Such a ceiling will definitely not spoil anything!
We follow simple rules:
- We avoid complex options for a small living room (hanging, two-level).
- We maintain unity of style.
- We give preference to neutral colors.
Choosing wallpaper
More recently, wallpapering was a mandatory part of apartment renovation. Now we know that smooth, light, monochromatic walls can be beautiful in themselves. However, the choice of wallpaper for the hall is so large that it makes you want to try it on the walls of your home. Moreover, most ordinary people consider a room without wallpaper not cozy enough. However, there is no point in arguing about tastes.
Adding “spice” to the interior, giving the room individuality is the main goal of any design.
Thanks to them you can create an exclusive luxurious living room design. They will add gloss to the “dry” modern style, and also decorate the high-tech living room.
The main types of wallpaper for the living room:
- vinyl;
- non-woven;
- natural;
- metallized.
Combining a living room in Khrushchev with a kitchen and a balcony
The best way to increase the size of a room is to combine it with a kitchen, balcony or hallway. This design of a living room in a Khrushchev-era building will radically solve the problem of expanding space. In this case, you can separate several zones, delimiting them using racks, columns, arches or furniture arrangement. If the walk-through living room is in the way, a design that involves combining it with other rooms also solves the issue.
When it is necessary to isolate a certain area, partitions are demolished and built in another place. This way you can fence off a small but separate room. The use of screens and curtains will be an interesting option for enclosing a sleeping or working space. If unification is impossible, through openings are made in the walls. They create the impression of a more open space and serve as decorative shelves.
Stages of choosing furniture
The living room is a multifunctional room. Sometimes it combines the functions of a relaxation area, a bedroom, a place for receiving guests and a study. Therefore, before you start arranging living room furniture, you need to carefully think through all the details.
You should select furniture in several stages:
- Determining the functional purpose of the room;
- Deciding which pieces of furniture you can’t do without;
- Selection of furniture of compact sizes. It is better to purchase models from the Transformers series. So that they can be folded when not in use and unfolded when needed;
- Selecting a sofa. It is worth choosing especially carefully. When folded, the sofa should accommodate at least three people in a sitting position. The folding mechanism should be convenient so that you do not have to move the sofa away from the wall or other pieces of furniture;
- Selection of cabinet furniture. In a small room, you should try to leave as much free space as possible. It is not recommended to install bulky furniture walls with blind doors. For clothes, you can install a tall wardrobe with mirrored doors. Open shelves or racks are suitable for books, and a glass display cabinet is suitable for beautiful dishes.
The nuances of storing pantry equipment in Khrushchev, Brezhnevka, Stalin
These types of housing are still the main representatives of the secondary market today. Despite the antiquity of standard buildings, storage spaces are inherent in them according to the standard design. Even in the most cramped and uncomfortable Khrushchev-era apartment, the pantry occupied almost two square meters, which would already allow us to take such a step as arranging a mini dressing room in the pantry.
Small dressing room in the pantry
In Brezhnevka, a slightly larger area is allocated for auxiliary space, which makes it possible to plan two zones on them at the same time. On one side, shelves can be arranged for things needed in the household, on the other side, brackets can be attached and racks for clothes can be placed.
Combination of pantry and dressing room
But a real treasure awaits us in the Stalin buildings, since they have two auxiliary rooms at once. Unfortunately, like a storage room in a Khrushchev-era building, they are often dismantled in an effort to gain space. It’s in vain, because with the right approach you can plan and equip them with even a mini-laundry or an imitation of a garage.
Mini laundry room in storage room
In panel houses of later construction, it is more rational to develop a cabinet design in these areas. But if there is no need for such space, the pantry can leave its traditional function and make the shelves with jars of preparations.
You can create a workspace in the closet space
Interior styles for a small living room in Khrushchev
After looking at all the photos of the design of a living room of 16 square meters. m in Khrushchev, it’s worth finally deciding on the interior style.
Classical
Decorating a room in this style usually takes a lot of money. Doors, flooring and cabinet furniture should be made of natural wood, upholstered furniture should be made of leather or leatherette. Mandatory interior elements: crystal chandelier, stucco on the ceiling, gilding on furniture, exquisite fittings. The main thing is not to forget about symmetry when arranging furniture. For decoration, you should choose warm light colors: sand, cream, peach.
Modern
The best option for creating a modern living room design in a Khrushchev-era building would be a minimalist style. Its distinctive features: finishing of walls, ceiling and floor with materials of a single color (usually white), a minimum amount of furniture, a choice of compact furniture of a strict form, and the absence of decorations on it. The main colors of this style are: white, gray, cream, beige, brown, yellow. Black and other dark colors can only be used in small interior details: pillows, shelves and more. Look at real photos of modern living room design in Khrushchev.
Modern ideas for decorating a living room on eighteen square meters require the fulfillment of four requirements: naturalness, spaciousness, conciseness and simplicity. They will help you create fashionable designs.
Functional pantry design
“The interior design of the pantry should be consistent with the decor of the rest of the space”
Since the space of a pantry can be used for a wide variety of purposes: storing clothes, equipment, food, putting laundry in order - then its interior needs to be decorated in an appropriate manner. Of course, finishing materials are selected based on the purpose of the area, but whatever the functional features, consumables must be practical and durable.
Priority remains for:
- laminate;
- linoleum;
- plaster;
- simple wallpaper;
- plastic panels;
- paint.
As for the interior design of the pantry, it should be in tune with the decor of the rest of the space. It is correct to make entrance door structures sliding or as sliding panels. This will help save space both inside and outside the pantry. If it is not possible to make the pantry door in a Khrushchev-era building ergonomic, then at least try to make good use of its bulky hinged door. Involve him in organizing the space by placing clothes hooks on the inside or nailing holders for cleaning equipment.
The interior of the storage room should be in harmony with the style of the apartment
How to arrange an entire pantry with maximum rationality? Of course, use shelves and shelving structures under the ceiling in its setting. They can fit quite a lot of different things. To make it easier to get them from the top tier in the pantry, you can keep a stepladder or stool.
Ceiling shelving structures
By and large, what a utility room will look like and what will be in it largely depends on its location. Sometimes it is much more profitable to repurpose warehouse space and equip it with mini-rooms with unexpected functionality.
The storage room can be repurposed
Lighting
General lighting
This is a classic, where a large chandelier is placed in the middle of the ceiling. However, a wide variety of colors, sizes, shapes and materials in the manufacture of chandeliers allow you to make a suitable choice of lamp for all interior styles, giving the design nobility and sophistication. Usually one chandelier is enough for a room, but if the living room has an irregular shape, several connection points should be provided. The main disadvantage of this method is the uneven distribution of light. There are always corners that are not well lit. Sources of local directional lighting or stationary point lighting will help here.
Decorative local lighting
There are various ways. By using lighting on individual interior items, you can get interesting lighting effects that will transform and decorate the room.
Cornice lighting
This implies an interesting option for ceiling lighting. When installing a ceiling at different levels, light from sources is directed to the levels. This creates the feeling of a volumetric dome and visually increases the height of the room. Illumination is most often carried out with an LED strip mounted on the ceiling or in the molding. There is not much light from the backlight, but the effect is amazing.
Illuminating the living room niches will create a beautiful imitation of a window. The use of downward and upward light lamps gives the walls transparency and lightness. And if these lamps are installed hidden, a fascinating mystery and intrigue will appear.
Floor lighting
In the living room, where the division of zones is made by a podium, built-in lamps in the difference in floor levels serve as an excellent decor for the room. At the same time, lighting is a safety feature, reminding you of a difference in floor level.
Spotlights
Today, suspended ceilings are extremely popular. Point light sources have also become widespread. Although small in size, they provide a bright, warm light and have a wide variety of shapes. It is enough to place them around the perimeter of the surface in increments of 80 cm to obtain uniform lighting of the room.
Design hacks for a small narrow hallway in Khrushchev
Lighting
Even if the sun's rays fall into this corner, they are not enough. Provide additional bright light sources to keep the room from feeling like a cave. You will need lighting for mirrors, for paintings (if any), powerful lamps on the ceiling and in the corners.
By the way, a full-wall mirror will add radiance, because it will reflect not only the interior, but also the glow of chandeliers and sconces.
Photo: Instagram design_arhiplus.vl
Photo: Instagram small.flat.ideas
Decor
The ideal range of shades is light and neutral. But if you managed to plan the lighting well, you can choose any colors: gray, blue, light green, light blue, pink.
Photo: Instagram solo_design_studio
Photo: Instagram small.flat.ideas
Photo: Instagram tyt.design
When thinking about how to decorate a small hallway in your Khrushchev-era apartment building, remember that designers are usually against large and flashy elements in cramped spaces; in particular, they do not recommend impressive prints on the walls. Plain, light-colored wallpaper is much more acceptable. Photo images are also not suitable.
Photo: Instagram idealniy_remont
Photo: Instagram idealniy_remont
But there are successful examples of creating real art objects on an empty wall, thanks to which the interior looks advantageous.
Photo: Instagram small.flat.ideas
Photo: Instagram small.flat.ideas
Photo: Instagram small.flat.ideas
Accessories
They are needed to liven up the situation, but in very limited quantities so that there is no feeling of clutter. It’s good if things are interesting, unusual, but not pretentious. Massive classics require large areas.
Photo: Instagram malenkayakvartira
Photo: Instagram metric_arch
Photo: Instagram sofiastardesign
By the way, a painting, framed photo or other decorative element can hide the counter if you attach it to the flap of the shield.
Floor in the Khrushchev building
When purchasing flooring for your living room, there are many factors to consider that determine your choice. It is necessary to clearly understand that the living room is the room in your home where you spend a lot of time, meet and accommodate guests, eat (if we are talking about a living-dining room), indulge in your hobbies, etc. Accordingly, the load on the floor is extremely high. From here it is easy to conclude that the requirements for flooring will be high:
- The selected material must be resistant to abrasion, indentation and scratches. This is especially important if there are small children in the house, pets with claws, and you are a fan of regular furniture rearrangements.
- It must be durable. It is unlikely that you are ready to renovate your living room every 2-3 years and spend the money you earn on it.
- The coating must meet all modern safety requirements. These include, in particular, a non-slip surface and the absence of the release of any harmful substances during operation.
- It should not create difficulties in care. You can add to this resistance to chemical influences, for example, when using household cleaning products. In this case, you won’t have to rack your brains about how to remove the dirt without ruining the floor in the middle of the living room.
- The floor covering must be resistant to moisture and temperature changes. Taking this requirement into account will allow you to avoid troubles with material deformation.
Do not forget about one of the main nuances - the purchased coating must be aesthetic and fully comply with the features of the interior style solution. Thus, traditional “classics” presupposes the presence in the living room of a solid board made of dark and valuable wood species as a floor covering. In the country style, a light-colored floorboard is quite appropriate. Luxurious palace-type interiors can be decorated with floor tiles or natural stone. Today, the following materials are most widely used when decorating the living room floor:
- ceramic tiles and natural stone;
- laminate;
- parquet;
- linoleum;
- cork;
- carpet
Which floor is better in the living room - we are looking at linoleum and carpet
Linoleum is a kind of classic flooring; several generations have literally “grown up” on it. It is characterized by a wide range of colors and low price, but many are confused by its unnaturalness and far from excellent performance properties. Furniture dents and various scratches appear quite quickly on the surface of household linoleum. In addition, experts say that it easily accumulates electrostatic charge. Of course, you can purchase a more expensive option, but even that will be significantly inferior to laminate. Thus, linoleum can be used to decorate the floor in the living room when the budget is small, but there is an opportunity to change this inexpensive coating every few years.
As for carpet, this is a pretty good option for the living room. This material is pleasant to the touch and creates a cozy atmosphere in the room. Today, manufacturers offer a wide range of both natural and synthetic carpet. However, a coating made from natural materials can easily be damaged by moths and dirt (difficult to remove), and it can also accumulate static electricity. Synthetic coating is more reliable in this regard. It has a special antibacterial, antistatic and dirt-repellent impregnation. This makes it more wear-resistant and durable.
Sources: mixfacts.ru, ogodom.ru, stroydocs.ru, design-lounge.ru/, intaer.ru, remontuzel.ru, kursy-remonta.ru/

