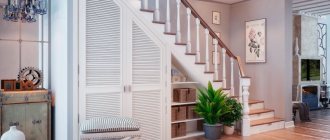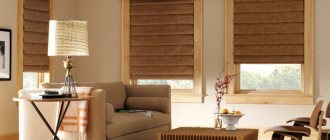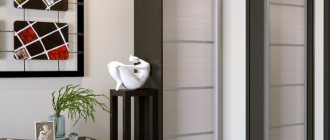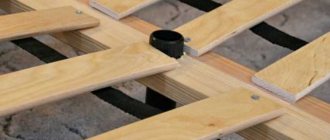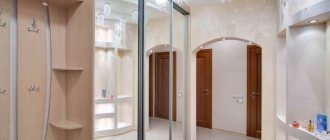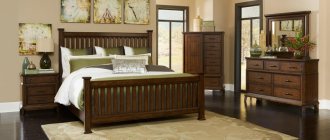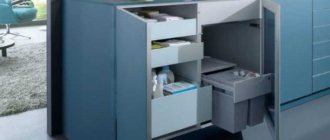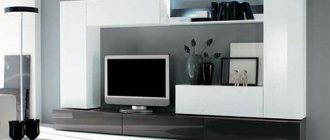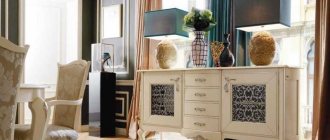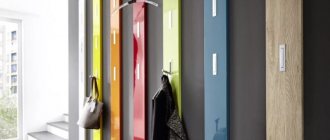Large staircase and plenty of space underneath
There is enough space under the stairs to organize a full-fledged built-in dressing room. Work on its organization will include finishing the walls and ceiling inside with environmentally friendly materials. Design of the facade and door in the same style from the outside.
Even in large homes there is always a need for storage space, not to mention more modest-sized homes.
A separate wardrobe room under the stairs will allow clothes and shoes to maintain their high-quality and expensive appearance for a long time, provided there is good ventilation. The interior coating of the ceiling must allow the wooden staircase to breathe so that it maintains its functionality and appearance for as long as possible.
Having equipped a place under the stairs, it is possible to place clothes, shoes, as well as things that are rarely used there.
Stylistic direction when decorating a hallway with a staircase
This attractive staircase will not leave your guests unnoticed.
Any staircase can be made special, attractive and extremely interesting for all inhabitants of the house. There are several decorating styles that a person should choose based on the overall design of the room.
Classic
As for the classic style, it will be preferable in rooms where calm pastel colors are used. Before you start designing a staircase in a classic style, you need to be prepared to spend money and use only natural materials. In some cases this may not be possible.
Hallway interior with stairs in pastel colors.
In the classics, only high-quality and reliable materials are used. Most often this is natural wood of expensive species. However, in addition to trees, natural stones such as granite and marble can also be used. The color scheme should be natural, without too bright colors.
Hallway interior with wooden staircase.
This direction is characterized by restraint of lines and their regular geometric shape. Hand carvings, curls and other carved details are used as decorative elements in the design. Massive furniture, a carpet in calm pastel shades, the presence of forged elements, and wooden or stone flooring will help complement the charm of timeless classics. The windows are framed with expensive curtains.
Hallway design in a classic style.
The style direction is not new, so many are confident in its thorough understanding. This leads to error, and you can often find interiors in which the slightest additional detail turns an elegant and luxurious classic into something cheap and tasteless.
Modern
Beautiful staircase in Art Nouveau style.
Art Nouveau style is preferred by people who are creative and who know how to realize themselves in life. As for the materials for arranging this interior of hallways with stairs, plastic and glass, as well as artificial materials, are often used here.
Modernism combines elements of several directions at once. This is eco-style, hi-tech and loft. In this option, it would not be superfluous to install neon illumination of the steps on the stairs. This will add more charm. A prerequisite is the presence of metal railings. As a rule, chromium material is preferred.
Staircase in Art Nouveau style with a high-tech direction.
To make the style more complementary, you can use glass. As for flights of stairs, they can be made of stone or high-strength glass. Such stairs look impressive and solid. Withstand increased loads. The color scheme is dominated by a combination of white, black and silver.
Decor of the staircase in the hall.
Variety is brought by bright decorative elements in red, blue, and lilac tones. They are only an addition, otherwise all attention will be focused on the decor and not on the flight of stairs itself.
Country
Country can be called the style of real villagers. In this case, the main material is natural wood and natural wood colors. This option will cost a pretty penny, since the staircase is made entirely from natural materials in light shades. Preference is given to birch and pine wood.
Beautifully decorated staircase in country style.
In addition to natural wood, the interior is dominated by textiles, which are present everywhere. These are tapestries, window curtains, floor mats, rugs, and small pillows. Glass inserted into doorways will add a rustic twist. In its “naked” form, country style fits into houses built of wood.
A beautiful staircase in calm colors.
The color scheme is dominated by natural shades of green, gold, brown, beige and white. For decoration, textiles decorated with appropriate patterns are used.
Minimalism
Staircase in minimalist style with glass elements.
The minimalist style uses a lot of glass surfaces and glass in general. As for the base itself, it is quite strong. It is quite possible to make a staircase from concrete. This option will be very impressive and will be able to withstand enormous loads. Most often, this option is used only in large houses. It is possible to complement the design with additional accessories, but remember, it is characterized by brevity and strict lines.
Provence
Provence style cannot be ignored. If the stairs in the hallways are made in this style, then the interior of the entire house should be designed in the same style. What it has in common with the country style is that they both relate to a rustic interior.
Staircase in Provence style with decorative railings.
But they have many differences. The color palette immediately catches your eye. If in country blue and lavender colors are only an addition to the basic color, then in Provence they are the main ones. Beige, green, white, and turquoise shades also predominate.
Finishing materials include natural wood in light colors and stone. In creating a modern idea of French charm, white-painted plastic has recently begun to be used.
Staircase made of natural wood in light colors.
This style is also distinguished by artificially aged furniture. This step will also work in the case of flooring that is made strictly of wood. Upholstery material is used only from natural fabrics - linen, cotton.
A staircase made of larch looks no worse than one made of natural wood.
As for wood, this is a classic style that is used for a wide variety of staircase options. If you do not have an impressive amount of money to purchase stairs made of expensive trees, then you can purchase structures made of larch.
Average size of space under stairs
We give preference to built-in wardrobes. The choice of facade in this case involves taking into account the method of opening the doors. The doors of cabinets built under the stairs are:
- swing;
- sliding;
- retractable;
- a combination of the above options.
This way you can free your rooms from bulky and impractical cabinets.
The final cost will depend on the selected door movement mechanisms and material.
The main criterion for a wardrobe is convenience.
The economy option involves swing doors made of MDF. Plastic, glass, metal, as well as all other opening mechanisms lead to higher prices for built-in furniture.
Every thing here should have its place and not interfere with the rest.
There is a design option for a cabinet under the stairs in the hallway with a pull-out mechanism.
A wardrobe under the stairs in a private house is convenient and practical.
Please note: the shelves are perforated for lighter construction and better air flow. There are mesh or wire storage baskets. With retractable structures, they become a lifesaver due to their lightness and good ventilation.
This design has one drawback - extension requires a large room.
A solution with sliding doors is suitable for building in wardrobes in small spaces.
Using their own imagination and various modular storage systems, many achieve impressive results.
Note! Doors with mirrors visually increase the usable area, but require reliable fastening due to their heaviness.
The sliding door operating mechanisms are different:
- with bottom sliding,
- with top sliding.
This cabinet will fit well into a classic interior.
Choose reliable mechanisms for sliding doors, and for the facade, choose a material that facilitates the design and guarantees the safety of the user.
Design option in minimalist style.
The most common option is swing doors. There are a lot of designs of cabinets built under the stairs with them. A sophisticated and at the same time simple solution. Laconic design and ease of implementation are the main advantages of such a built-in wardrobe.
Please note: if you have retractable structures, ensure the quality of the retractable mechanism. Having a stopper will help protect yourself and your loved ones. Take care of your family's health.
Sections with clothes are placed under the highest flight of stairs, and accessories or household items can be stored in the smallest drawers.
Many two-story houses have a storage room under the stairs; it can easily be converted into a dressing room.
We remind you again about choosing high-quality fittings for fastening swing doors. Lightweight door designs are often used to reduce the load on the hinges. For example, perforated doors. In addition to light weight, they provide the necessary ventilation inside the built-in wardrobe.
All work can be entrusted to professionals; they will turn any client’s idea into reality.
DIY wardrobe under the stairs
Before making a cabinet under the stairs in the house, it is necessary to carry out the appropriate work. After the question of the purpose of the furniture has been decided, the preparatory stage begins.
What you need to know to install a cabinet
Actions begin with completing the drawing. The necessary measurements (depth, height and width) will help with this.
Carefully study the condition of the surfaces and make corrections for curvature. Measurements of width, height and depth are carried out at several points. For a built-in wardrobe, it is customary to take the maximum values.
Professionals advise making a retreat of about 60 cm from the bottom step, since this area will not provide much storage space, and it will be inconvenient to use. It would be more appropriate to plan a partition in this place.
When determining the size of the shelves, it is necessary to take into account the thickness of the material from which they will be made. The recommended maximum length is 60 cm; if this value is exceeded, sagging occurs. For a bookcase, the shelves should be even shorter due to the significant load.
The location of the retractable sections is determined by the width of the doors, otherwise using them will be problematic.
You also choose the method of opening the doors. It is better for a novice master to stick to the simplest option - hinged doors.
According to a detailed drawing, it is much easier to calculate the necessary materials, fittings, and fasteners. To the received quantity it is worth adding a reserve in case of unforeseen situations.
If you plan to make a cabinet under the stairs with your own hands, prepare the tools in advance. For work you may need:
- grinder with a set of discs;
- hammer;
- jigsaw;
- screwdriver;
- electric drill;
- tape measure and pencil.
Stages of installing a cabinet under the stairs
Before proceeding with installation, the material is cut. If you doubt that you will do this work carefully, you should contact a furniture workshop.
Frame assembly
They start by making the frame. It is made of wood or a metal profile reinforced with wooden bars. Each stand is attached to the surface at an angle of 90°. They drill holes in the wall and floor, drive in dowels, and secure the structure with thin and long screws. Be sure to leave a small gap in order to finally align the structure after connecting all the parts. They check it again and only then fix it. The sheathing is carried out with plasterboard, and the sheets are secured with self-tapping screws. The resulting ends are covered with an aluminum corner. This technique will protect the material from destruction and add additional rigidity.
Installation of internal filling
The next stage involves installing partitions according to preliminary markings. To install the shelves you will need 2 bars for each unit. If they are attached directly to the wall surface, then Euroscrews are used, and they are fixed to the frame using self-tapping screws. Stationary shelves are fastened to supports.
The rod is inserted into the prepared recesses and securely fixed.
They try to keep all the details in the same style. To do this, they can be painted or covered with a special film. It is better to choose light shades so that the space does not look too gloomy.
Installation of built-in wardrobe doors (hinged mechanism)
The most difficult stage is hanging the doors. It begins with the installation of the door frame. Its parts are attached with self-tapping screws to the frame. Hinges are installed on the door frame, and the doors are screwed to them. For these purposes, an overhead type of fittings is used. With its help, you can eliminate small distortions that arise over time.
The process consists of several steps:
- mark future holes by applying loops to the surface of the frame and door leaf, and then drill to a depth of 20-30 mm;
- screw the hinges with self-tapping screws to the frame and then to the doors;
- The sashes are aligned using adjusting screws.
Final operation: installation and fixation of platbands using construction glue.
Extremely limited space under the stairs
In the case of a small living space, you can build an open modular dressing room under the stairs. Nothing interferes with the flow of air, but dust and moisture, as well as animal odors permeating clothing, will not be a very pleasant bonus.
The dressing room should match the style of the rest of the house, or be neutral.
Homogeneous design - the stairs and built-in drawers can be made from the same material and with the own hands of the owner of the country house. The simplicity of the style solution matches the built-in wardrobes in the country house.
If you wish, you can make a dressing room yourself.
Materials
Usually a closet under the stairs to the second floor is installed in a private house. The most popular manufacturing materials:
- Tree. Suitable for making frames, doors, drawers, shelves. The stairs themselves are made from it. The material is strong, durable, environmentally friendly, but must be treated with moisture-resistant impregnations.
- MDF. The material is a good substitute for wood. It costs less, but is strong, durable and safe for human health. Contains a small amount of harmful formaldehyde, has no specific odor, and does not absorb moisture. It looks beautiful in appearance and has an interesting texture.
- Chipboard. The material is inexpensive, which causes a constant high demand for furniture made from it. It looks quite attractive, is versatile, and is suitable for making different types of cabinets. To order, chipboard products are made quickly. The surface can be painted in any color. The material lasts for at least 10 years, but breakdowns of individual pieces of furniture made from chipboard are possible.
- Rattan. A cabinet made from it looks interesting, exotic, one might say, and durable. The intertwined surface of such furniture looks good in a country house, in a rustic interior, in country and Provence styles. The material is expensive, but it is suitable for making products that will be used daily. Not afraid of moisture and direct sunlight.
- Bamboo. The material is moisture resistant, completely natural. A cottage with such furniture will acquire a special, natural flavor. Even when heated, bamboo products do not emit substances harmful to humans. They do not fade under the influence of sunlight and do not rot.
- Metal. The cabinet frame, shelves, fasteners, and fittings can be made from this material. The metal is durable and is not afraid of almost any impact, even moisture. Very durable, withstands significant loads, does not require complex maintenance. Sometimes such a cabinet is installed in attic rooms.
Types of display cabinets, placement options, examples of filling
Facades can be made of plastic or glass. The latter material is environmentally friendly and harmless. With elements made from it, products become more elegant. A cabinet with glass fronts is universal, suitable for any style, from rococo and loft to minimalism. The surface can be transparent, matte, colored. Modern technologies make it possible to create durable glass elements that are difficult to damage.
Plastic facades are practical, inexpensive options that are popular. They allow you to embody any design ideas. The material is malleable and can take different shapes. Can imitate other surfaces, such as marble or wood. Plastic does not rot and is not afraid of moisture. It is easy to care for - you just need to clean the facades from dirt, using detergents.
Tree
MDF
Chipboard
Metal
Built-in drawers in the stairs
The options “your own designer” and “your own master” are common. Especially when it comes to small forms. For example, drawers built into stairs are very popular design solutions.
Setting up storage space under the stairs yourself is not difficult.
Important! For drawers or shelves, it is better to use the lower steps of the ladder (if they have an additional rib of strength) or several middle steps that are not in a row. If the recommendations are followed, the step surface will not sag above the cavity of the drawers or shelves.
The drawer under the bottom step and other retractable structures must be equipped with rollers so that it does not scratch the floor during operation.
There is an opportunity to unload the usable space and organize your own things.
Types of stairs
Spiral staircase to save space.
- Type march. It is worth noting that this style involves a continuous series of steps. Their number is determined by the size of the entire house, as well as how many floors there are in it. They are often equipped with risers.
- Spiral staircases. You will need to climb this staircase in a spiral. Among the advantages is a visual increase in the height of the ceiling; such a staircase takes up little space and is suitable for small hallways. Among the disadvantages: they are not suitable for families with small children and elderly people. They have a higher price due to the complex execution of the railings. It is not possible to lift furniture to the upper floor; you will have to use rigging and a window.
- Monolithic staircase on a stringer. The peculiarity of this design is the load-bearing beam located in the center of the span, to which the flights of stairs are attached. The beam (stringer) can be either straight or curved, so the staircase can be given any shape. The steps themselves can be made of any material.
- The staircase is attached to bolts (bolts) on one side, and on the other to handrails, which are a load-bearing element. They are made of metal and are attached directly to the wall, which affects the final cost of the structure. Among the advantages is ease of installation and dismantling.
- The design is suspended. Unlike the previous version, the steps do not have joints with each other. On one side they are fastened with bolts, and on the other - with hanging rods. Suspended stairs fit well into the loft and hi-tech style.
Suspended staircase structure made of wood.
How to fit a wardrobe under the stairs into the interior?
Modern design of residential premises involves multi-level. City apartments or country houses are often equipped with stairs.
The design of the stairs is so varied that under each of them a space of different sizes and shapes is formed.
Stairs do not necessarily have to connect different floors. When developing the design of small residential areas, elements such as mezzanines are often used. They are the optimal solution for zoning limited space. All the more acute is the task of functionally filling any free space.
One of the most common options for using the space under the stairs is to locate a built-in wardrobe there.
Depending on where the staircase is located, built-in furniture can be classified according to its role in the family's daily life.
You can hide a lot of things in a closet and at the same time add a new touch to the interior design of a room with a staircase.
- A built-in wardrobe is suitable for stairs located in the hall and adjacent to the wall. There is enough space for a dressing room or extensive built-in wardrobes in the hallway.
- A zone partition will help out when the staircase is in the living room. It can be represented by open shelves with books, souvenirs or toys.
- A storage system will be appropriate if there is not much space under the stairs and around, and you only need to open cabinet doors or pull out drawers when necessary. For example, for storing clothes and shoes that are irrelevant for a given season, guest bedding and accessories, even a set of car tires in a pinch.
- A bar counter is the best solution for stairs in the kitchen. It will serve as a border and at the same time expand the working kitchen space.
- A sports corner is a good solution for two-level apartments and airy spiral staircases. Here you can place a punching bag or gymnastic rings, a small ladder or a bench to strengthen your abdominal muscles.
- A light shelving unit with memorable souvenirs or a bar counter under a spiral staircase made in a classic style would fit well.
- Storage rooms can be arranged under basement or attic stairs.
This is the most practical option for using the space under the stairs.
The choice of style for the facades of built-in wardrobes will depend on the overall design concept of the house, apartment, or room. There are many variations:
- classic style
- minimalism
- high tech
- Provence
- rococo
- soho
These types of dressing rooms and closets allow you to free up space in rooms occupied by chests of drawers and large cabinets.
An experienced designer will easily find a winning color scheme if the room has already been decorated, but only now have they gotten around to the dressing room under the stairs. Moreover, the design can be developed independently by following little tricks.
Staircase structures are most often installed in hallways, where it is not possible to place large pieces of furniture.
- If the staircase is the “highlight” of the house, then in any case you need to build furniture under it with expensive, eye-catching facades and non-standard design solutions. This could be a luxurious wine cabinet, a stand with glass doors, a shelving unit for storing expensive collections, or a library. A prerequisite: a bright accent is needed, but the overall style of the room should not be disturbed.
- If the staircase is modest and inconspicuous, then the built-in structures should not attract attention. Their main task is to be a voluminous storage facility behind closed doors.
- The staircase on the mezzanine can be shaded by built-in wardrobes with facades in the color of the railings and steps. This will make it possible to perceive the structure as a whole, without focusing on the details.
An individual project is developed for each house, taking into account the characteristics of the premises.
Furniture built under the stairs has undoubted advantages:
- is a repository
- transforms space
- pleases with the decor.
Another attractive thing about this model is that the external design can be different: using glass, mirrors, plastic, natural wood, etc.
Its value as a storage facility is known to any housewife. But even more valuable is the ability of this furniture to put at the service of a person places that are useless at first glance. The nice design is an added bonus.
Varieties
A closet located next to or under the stairs is a practical, convenient solution. There are several types of such structures:
- Open shelving. You can store books, boxes with various small items or tools. This makes them convenient to take out, but dust will quickly accumulate on the shelves. In addition, clutter on the rack can instantly ruin any interior.
- Glass showcase. In this model you can place beautiful dishes and memorable souvenirs. They will be safe behind the glass and dust will not collect on them. This is an interesting decor option, especially if you install lighting. On the other hand, glass can be broken, and clothes or tools cannot be stored in such a display case, things that should not be visible.
- Closet. You can store clothes, even outerwear. The option is convenient for everyone, but requires proper planning. Suitable for confined spaces with difficult access.
- Wardrobe with hinged doors. Suitable for storing any items. It looks simple and cannot become the highlight of the interior, but it is comfortable and will serve for a long time without breakdowns. Recommended for spacious rooms, not suitable for small and narrow spaces.
- Wardrobe with drawers. Designed for small items, documents, tools, but you cannot put large items in it. In addition, this option is only good where there is significant free space. Narrow drawers won't do any good.
You can install a real kitchen unit under the stairs, which will significantly save space.
A combined version is possible. A retractable cabinet under the stairs can be made of closed modules and open sections. The only thing required for the combination is the imagination of the owners. For example, sometimes a sofa is placed in a niche, and shelves are hung above it.
Functionality of cabinet partitions, furniture placement options
Open shelving
Glass showcase
Closet
Chiffonier
Drawers
Results and tips
The interior of the room will look stylish and dignified only if quality criteria are met. Corridors with stairs are central with sufficient hallway area. In small spaces, such a structure is a secondary element.
Compact staircase to a small hall.
It is imperative to use bright lighting in the room. The design needs lighting, which makes it safe in the evening and at night. It is best to use several lamps and a full-fledged chandelier.
To make the staircase seem smaller, you can cover the steps with carpet. This will not only make the structure less bulky, but will also add a certain gloss and chic to the room as a whole, as well as provide additional safety and help hide errors.
The staircase in the hallway is covered with carpet.
The ascent angle should not be too steep. On average it is 30 degrees. The railings themselves should be voluminous and high enough, at least 80 centimeters. Much attention is paid to the quality and reliability of marches.
It is the staircase in the hall that should attract the attention of guests and favorably influence the opinion of the owners of the house. It is practical, functional and very beautiful. It will be able to increase the height of any ceiling, and will also make the room more original.
Most designs use glass and other materials that make the staircase even more original and beautiful.
