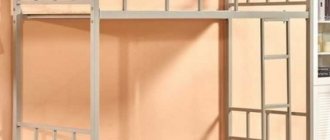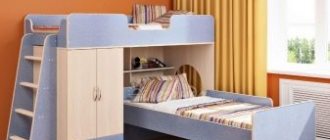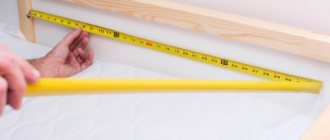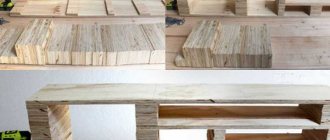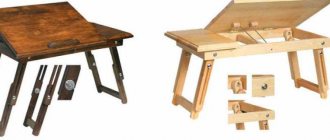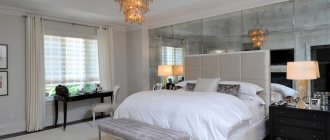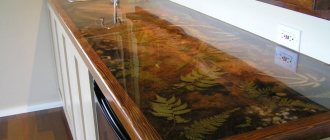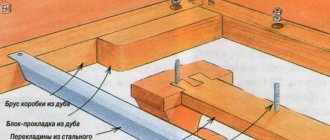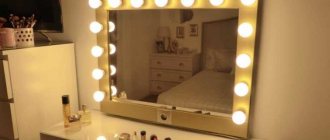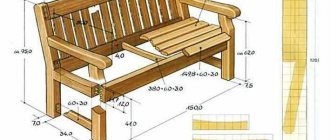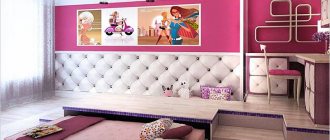What is a loft bed
A loft bed can often be seen in a child's room. This is a convenient solution both if there is one child living in the room, and if there are two children, then the bed will be a two-story one.
The loft bed forms a whole complex, in the lower part of which there can be
- study table, stationary or roll-out,
- wardrobe, hinged or compartment,
- sofa,
- dresser,
- cabinet,
- play or sports corner,
- second bed located directly under the top one or perpendicular
- just a free space where you can put what you want.
Children's beds can be equipped with a slide.
Even a staircase can be functional - it can accommodate additional drawers. Such beds can be seen in the rooms of not only children, but also teenagers, because this design is quite comfortable and compact, which is especially important if the room is small. Children really like such sleeping places, because they are much more interesting than a regular bed or sofa.
However, not only children use such beds - a loft or bunk bed saves from 2 to 3.6 square meters, this is a convenient solution for a small apartment. At the same time, not only young people can sleep on the upper tier - for the older generation, you just need to make a flatter and safer staircase with railings. The bed can be not only a single bed, but also a single bed and a double bed.
Assemble a ladder for a bunk bed with your own hands
In our country, not everyone can boast of their own spacious living space.
Russian citizens have to save such valuable square meters of small apartments in various ways. For example, in the bedroom, as well as in the children's room, a bunk bed is often installed. However, climbing to the second floor of such a bed without a special device is quite problematic. However, there is a way out - you need a do-it-yourself ladder for a bunk bed. We’ll talk further about the features of this design, including practical drawers, as well as how to make a step system for an attic bed with your own hands.
Types of stairs
Stairs can be of different designs.
- Vertical is the most unsafe, so it is used only in beds for older children or adults. It is usually installed at the end or side of the bed. This model is the most compact, which is why it is popular. Options with flat steps are preferable; it is more difficult to fall from them than from round ones.
- At an angle - the angle can be different, the larger it is, the more space the staircase takes up. Can be straight or radius (with a turn).
- Staircase-drawers - its steps are flat, they contain drawers or cabinets. It's convenient and safe. Also called "ladder chest". Access to them can be either from the side or from the steps.
- Ladder-rack - instead of drawers, shelves with side access are made in the steps.
- Podium - a podium is made at half the height of the bed, and a small ladder goes down to it from above, or, conversely, a ladder leads from the floor to the podium. The figure shows a diagram of a bed for an adult with a podium ladder.
The ladder can be rigidly connected to the bed or be attached. Some bed designs allow you to place the ladder from different sides, for example, from the end and from the side. Ladders are hooked onto the sides of the bed using hooks. Also on sale are separate ladders for loft beds of different heights. The ladder can be part of a pull-out table or cabinet under the bed, as in the photo.
Vertical ladder
Can be attached or stationary. Metal or wood is used to make it. You can make such a structure with your own hands from a round or profile pipe: a gas pipe with a diameter of 20 mm or a profiled rectangular pipe measuring 20*40 mm. Usually the staircase is made 40 cm wide, with a distance between steps of 20-25 cm.
If you use wood, it should be a block with a section of 40*80 mm for both bowstrings (side parts) and a section of 40*40 for the crossbars. Anything less will not support the weight of an average adult. The wooden crossbars can also be round. The video shows how to make such a ladder for a children's bunk bed with your own hands.
Marching staircase
More secure, but takes up more space. The design is not much different from a vertical staircase. Boards 20-30 cm wide are used as bowstrings, the distance between the steps is also 20-25 cm, the width of the staircase is from 35 cm. Boards are used as steps, not crossbars, so it is more difficult to trip on such a staircase.
To connect the steps with strings, use furniture corners or place the steps on bars 30*30 cm thick. The corners of the bars are cut obliquely and rounded. You can use any type of wood, since you usually climb onto the bed without shoes, which means there will be little wear.
Ladder-dresser
A drawer ladder or dresser ladder is a very practical option for a loft bed. In addition to storage space, it provides additional stability for the bed if it is not secured to the wall. Staircase drawers allow you to use the space under the flight of stairs for storage. Such designs are sold both with the bed and separately. You can replace an inconvenient or unsafe staircase with such a chest of drawers. Railings will add safety and convenience.
There are usually stairs on sale with drawers under the steps. You can also make a structure yourself, where the role of the cover will be played by the horizontal part of the step. You can also make a staircase with cabinet steps, where the riser is a door. You can also make an option where access to the drawers will be from the side of the stairs, and not from under the steps.
Advice! For such lockers, it is better to use mechanical rather than magnetic latches. Doors with magnetic latches can open while using the stairs, as the steps inevitably sag, albeit slightly.
You can make a chest of drawers yourself, both for children and adults, because not only kids use bunk beds - this is a good way to save space in the room.
If you want to make such a ladder for an adult bed, you will need:
- 4*4 cm block for supporting frame,
- board for steps.
If the bed is intended for an adult, then a board is needed for the steps, since OSB or plywood will sag. If you put plywood on the bars for rigidity, then the height of the boxes will have to be reduced. It is best to choose durable wood species such as ash or oak, but they are not cheap. You can often see loft beds made of pine on sale; this is also a good and more budget option.
For the children's version, 16 mm thick chipboard, fixed to furniture screws, will be sufficient - such a ladder will support a child weighing up to 20 kg. It is from this material that most commercially available bed chests are made, but they are not suitable for adults.
For an adult loft bed with a ladder-boxes, the length of the steps should be at least 50-60 cm, the distance between the steps should be 20 cm, the width of the step should be 30 cm. The thickness of the board that is intended for the steps depends on the length of the stair step:
- with a length of 60 cm - 3 cm,
- with a length of 80 cm - 4 cm,
- for a step 1 m long - 5 cm,
- for a step 1.2 m long - 6 cm.
Ladder-rack
This type of staircase may consist of open shelves or have cabinets and drawers. Unlike the chest of drawers, here the shelves and drawers are accessible not from the steps, but from the side. This model takes up more space, but in certain cases it may be more convenient.
It is advisable that the edges of the shelves are covered with a PVC edge and are not sharp. There are options with and without handrails. Such stairs are made from laminated chipboard with a thickness of 16 mm. For metal beds, ladders are also made of metal. You can make it yourself from wood or chipboard, make the required number of drawers, polos and cabinets.
Attic stairs: design features, varieties, advantages
Today it is not difficult to purchase a special ladder on the market for climbing into the attic. There are many components for attic stairs in any store. Their cost is relatively low. Plus, they are not difficult to make yourself. Most often, products of this type have the following technical parameters:
| Material | Advantages | Flaws | Other Features |
| Aluminum | Light weight of the product with sufficient reliability, not subject to corrosion, practical, ideal for household use | Relatively high price | |
| Duralumin | Quite durable material, affordable price | Less strength than aluminum and steel | Is an aluminum alloy |
| Steel | High strength, reliability, suitable for professional stepladders | Susceptible to corrosion, steel structures weigh more than aluminum | To attach steps to the supports of metal structures, bolting or welding is used |
| Tree | Easier to process than metal, maintainability, you can make a ladder with your own hands | Large weight of the finished product, exposure to the environment | When making a stepladder, you should pay attention to the absence of knots in the wood; a varnish coating is necessary to protect it from external influences |
Another important condition is the roughness of the surfaces of the steps. They should be parallel to the ground and not slip. Often, pieces of carpet or something similar are simply glued to them. Very often, stairs of this kind are assembled at home independently, without outside help. Accessories for them can be purchased at any hardware store. Fittings for attic stairs come in a variety of styles and shapes. The staircases of this type can be roughly divided into three categories: folding, folding, sliding.
Folding design for the attic
Folding
The folding design is the most complicated. To operate it, a large number of different fittings are required, with the help of which the steps are fastened to the supporting structures. But the most important advantages are invisibility and compactness. Most often, a folding ladder is simply retracted into a niche in the wall.
Folding
A more aesthetically pleasing metal folding staircase
The folding design usually resembles a grasshopper in its shape. It folds twice: first in one direction, and then in the other. This allows it to take up a small amount of free space in the attic. All fittings should reduce the friction force between individual components to a minimum. Otherwise, strong squeaks will be made when folding.
Sliding
Sliding structures are the least compact. But at the same time, they are the most reliable and simplest to use. This type of ladder is telescopic and looks a bit like a fishing rod. Different sections can either slide into one another or slide onto each other. But this ladder takes up quite a large amount of space even when folded, which can be attributed to very significant disadvantages.
Loft bed: pros and cons
The design of the bed, located not on the floor, but under the ceiling, has certain advantages:
- the most obvious is saving space, from 2 to 3.6 sq.m,
- interesting and modern design that fits well into the interior of a child’s room or a young people’s room,
- multifunctionality - under the bed you can place a sofa, a workplace, a wardrobe, a dressing room, you can also use a staircase by choosing a model with drawers in the steps.
However, there are also disadvantages:
- first, such a bed will in any case be less safe than a traditional one, even with a gentle staircase, railings and sides,
- some owners of such sleeping places complain that the upper tier is poorly ventilated, especially in summer,
- high price.
Making a ladder for a bunk bed
Making a stepped structure with your own hands has its own characteristics. Therefore, to ensure everything works out correctly, follow these step-by-step instructions:
- Prepare material and equipment.
- Make a drawing.
- Make two bowstrings.
- Install the steps.
- Sand and paint the system.
Even such a magnificent design can be made with your own hands if you have certain skills and the necessary equipment.
Material and equipment
In order to make a staircase for a two-tier structure, you need to prepare:
- wood boards measuring 5*15 and 5*10;
- bars with a section of 5 * 5;
- 6 cm screws;
- glue;
- roulette;
- drill;
- jigsaw;
- sandpaper.
Drawing
Before starting installation, you must make a sketch of it. Such a drawing is drawn quite simply, taking into account all the above requirements for the system.
Knowing the basic requirements for such a design, you can easily draw a sketch of a ladder for a bunk bed.
Bowstrings
The strings of the system are cut from 5*15 boards, their ends are sawed off at an angle of 45 degrees - this angle of inclination is similar. Marks are placed on the strings at the places where the steps are attached.
steps
Wooden steps of the required dimensions are laid and fixed with screws. Their edges are rounded, and all fastenings are reinforced with glue. The finished structure is screwed to the floor with reliable anchor bolts.
Sanding and painting
The surface of the steps and platform is sanded, painted, and varnished.
You can paint such a staircase in any color, the main thing is that it harmonizes with the interior of your room.
How to choose a loft bed
Dimensions and design
The loft bed is located at some height from the floor, so the safety of this furniture comes first. There must be sides and handrails. The bed must have fastenings for reliable fixation to the wall. This is especially important if the furniture is intended for older children and adults.
Loft beds with ladder-drawers are available for children of all ages. You can buy a bed for a child over 4 years old to grow into, so it’s better to choose a model that has a work space underneath - it will come in handy during school years. For two children, a model with a pull-out lower bed is suitable.
For a 2-4 year old child, a model with a play corner at the bottom is suitable. This could be a house, a corner closed with curtains with space for storing toys. They look like in the photo.
A table can be located next to the house or at an angle to the bed. There are also transforming beds - when assembled, all additional parts (table, chair, ladder, cabinet, etc.) are put under the bed and rolled out as needed.
The size of the bed depends on the age of the user.
- For children from 6 to 10 years old - 160 cm,
- For teenagers - from 180 cm.
- For adults, the standard length is 2 meters, the standard width is 70 cm. If the bed is made to order or independently, the dimensions can be any. Double beds - and there are also double loft beds - are usually produced in a width of 120 cm.
The sleeping area does not have to be located right at the ceiling - it can be raised to a height of about a meter so that lockers can be placed under it. The height of the bed, and therefore the stairs, depends on the age of the person using it:
- from 2 to 5 years - 0.8-1 m,
- from 5 years - 1.3-1.6 m,
- for younger schoolchildren - 1.5-1.6 m,
- for a teenager and an adult - at least 1.8 m.
There are models that do not need a ladder at all. They are located at a low height, and rise there from a podium into which drawers or a cabinet are built. Another option is transformers, which during the day are raised by a mechanism to the very ceiling and fixed there, and at night they are lowered to the level of a normal bed. This is the so-called French bed-house.
Children's options are made in pastel or bright colors, sometimes in the form of cars, boats, with drawings of cartoon characters and books. Too bright, acidic colors for children's furniture are undesirable, as they will excite and tire, and the baby will have trouble falling asleep in such a bed.
A bed for teenagers or adults usually has more formal shapes and subdued colors. But no one forbids making it bright or of an unusual design.
Material
The bed material must be safe, especially for children's furniture. Most often, loft beds are made from
- chipboard,
- MDF,
- wood,
- metal
Metal beds are the most durable, they are also suitable for adults. The metal does not change its shape during use, and pests do not grow in such a bed. Disadvantage: the surface is cold to the touch.
Natural wood is the most pleasant and environmentally friendly material. Solid wood is not cheap, so more often the frame is made of wood, and the shelves, bottom of the bed, walls and doors are made of MDF or chipboard. Pine is most often used for beds; it is a relatively inexpensive and easy-to-process wood. Its disadvantage is softness, so it is better that the staircase, especially vertical ones with narrow steps, be made of harder wood, such as ash.
Good quality chipboard and MDF do not emit harmful substances, are cheaper than wood, and do not have an unpleasant odor. To be sure of quality, ask the seller for a certificate before purchasing.
The bed can be made to be installed in only one way, some models allow installation on the other side, and the ladder can also be rearranged in them.
What you need for work
Before you make a bunk bed with your own hands, you need to prepare the necessary materials and tools. The optimal solution for assembly is durable pine boards; the wood must be checked for defects. The table shows the list and quantity of materials that are needed to make a children's bunk bed out of wood.
| Number | Part name | Quantity |
| 1. | Vertical racks made of pine timber | 4 |
| 2. | External pads for attaching to vertical posts | 4 |
| 3. | Side boards of the frame - drawers | 4 |
| 4. | Strips for longitudinal installation on drawers from the inside. Frame boards are attached to them | 4 |
| 5. | Panels for installation at the footboard and headboard | 4 |
| 6. | Central strips for attaching headboard and footboard | 4 |
| 7. | Plank for installing stair railings | 1 |
| 8. | Stair steps | 3 |
| 9. | Safety rails | 2 |
| 10. | Cross slats on which the mattress is installed | 24 |
| 11. | Frame end boards | 4 |
A bunk bed made of solid wood, assembled with your own hands, will require considerable labor. However, solid wood can be replaced with laminated chipboard - there will be fewer problems with edge processing. As a base for the mattress, you can use not a frame made of wooden slats, but sheets of durable plywood; their thickness should be at least 9 mm. 3.5 by 40 mm screws are used as fasteners; decorative plugs are also required to mask the caps; a set of tools must also be prepared. A home craftsman will need a drill with a set of drills, a jigsaw, a countersink, and a surface grinder. The assembly also uses 8 mm dowels and wood glue. For measurements you will need a tape measure and a pencil. You can tighten the screws by hand, but to speed up the process it is better to use a screwdriver.
Why is this necessary?
First, let’s decide whether it’s worth raising the bed to the ceiling at all. In what cases does this make sense?
The answer is quite clear.
- If there is an acute shortage of space, a high bed with a ladder will allow you to make good use of the space under it . You will gain approximately 2 to 3.6 square meters: quite significant for a small one-room apartment.
- If the size of the apartment or house is large enough, there is not the slightest need to build a bunk bed or loft bed . Climbing any stairs is much less convenient than using a standard-height bed; Moreover, the steep slope of the stairs will inevitably make climbing it quite dangerous.
Please note: age or limited mobility of family members does not put an end to the idea of a loft bed; however, the stairs for the bed in this case should be marching and with a slight slope. Such a design will no longer be compact; however, the space under the march can also be used to advantage. A little later we will return to consider the corresponding design.
Bed options
Let's look at the main design options for beds raised to a significant height from the floor. How can the freed up space be used?
Bed - workplace
One of the most popular solutions is to combine a single or double bed and a workplace in one area. The typical ceiling height in a compact apartment is in the range of 2.5 – 2.7 meters; of which at least a meter is needed in order to place the actual flooring of the loft bed, the mattress and leave at least some space for people.
Below the level of the bed there remains only 150-170 centimeters - a height that is quite comfortable for a sitting person of above average height. A built-in table with several shelves and a width of 190-200 centimeters will allow you to comfortably place a computer with a monitor, a printer and leave space for books, papers and other small items that are constantly present in the workplace.
Combination of bed and desk.
Sofa bed
A low sofa can easily be placed under the bed, allowing you to spend a couple of hours watching a movie or reading the press. It can be built-in, part of the bed, or be a separate structure - homemade or purchased.
Double-decker sofa bed.
However: this design differs fundamentally from a regular folding sofa bed only in that it does not require time for transformation.
Bunk bed
This is a typical solution for a children's room in a family with two same-sex children: children's beds are placed one above the other. A ladder for a children's bed can be not only stationary, but also attached: it is not difficult to find inexpensive (but not very durable) dresser ladders on sale.
Wardrobe bed
Finally, another way to save useful space is to combine the bed with a wardrobe for clothes and bed linen. Often, a closet takes up only part of the space: 140-180 centimeters is a quite comfortable width for a bed, but for shelves or a wardrobe compartment such a depth is clearly excessive.
