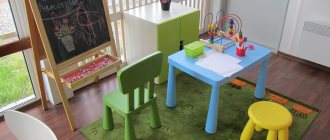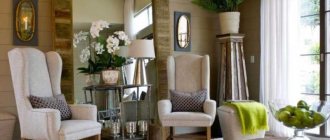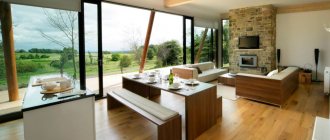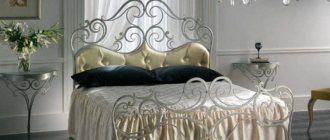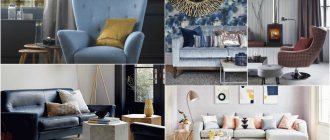Style for a small living room
For the design of a small living room, styles that combine lightness, light shades and uncluttered details will be suitable.
Modern style is neat and functional. Calm colors, clear lines, modern materials and technology will create an excellent atmosphere for business people.
The design is a bit reminiscent of an office environment, but it can always be diluted with homemade pillows, indoor plants, and cute cozy textiles.
Choosing a color scheme for the hall
A small room can become bright and spacious thanks to the correctly selected colors of its design.
For the interior of a small living room, a low sofa is best suited.
It’s good when this room has high ceilings - they will visually enlarge the living room. But if they are low, then their finish should be light.
It is better to exclude unnecessary details from the interior. Otherwise it will be overloaded.
If a stepped, plasterboard or suspended ceiling is to be used when arranging a room, then you can combine several shades and colors that can divide the room into zones and at the same time emphasize each other.
Opt for an accent color that will brighten up the neutral color scheme of the entire room.
In a small room, there is no need to decorate the walls and ceiling in dark colors, and the wallpaper should be selected in light, neutral shades with small prints or be completely monochromatic so as not to be conspicuous, not to stand out from the general background and to emphasize a certain style, and not to do otherwise. necessary, flashy notes in the living room, thereby making it tasteless and unattractive.
The glossy ceiling and diffused light go well together. They visually expand the area of the room and make it stylish.
Colors that can be used in the hall to visually expand the room and make it lighter and more spacious: beige, olive, pastel colors, as well as light shades of yellow, purple, gray, blue, pink. The color scheme should also be selected based on the presence of large and small windows in the room, as well as according to their exit to a certain side. For example, if the windows are large and face south, then natural lightening can be shaded with yellow shades and make the living room bright and sunny. For the north side, cool shades of gray or blue would be ideal, which will make the room strict and at the same time cozy and comfortable. This color scheme will calm you down and create a peaceful mood.
It is better not to use curtains made of thick fabric. They make the interior heavier.
Classic style
White color, symmetrical arrangement of things, a lot of crystal and gilding, expensive furniture, an abundance of stucco molding, cornices and arches, heavy curtains will fill the room with elegant luxury and sophisticated chic.
A living room in a small apartment, made in a classic style, thanks to its elegance, will be a wonderful place for receiving guests.
Nobility and prosperity will fill this room and make it visually larger.
Preparatory stage
In small apartments, the living room is a common room where family members gather for evening relaxation. One of their relatives or friends can spend the night here. Therefore, some owners try to fill the room with furniture as much as possible, which is why the spacious room becomes cramped and uncomfortable.
To avoid such situations, preparatory work is carried out before arranging furniture in the living room. You can do it the old fashioned way - draw a floor plan on whatman paper, adhering to a certain scale. All the necessary items for the headset are cut out of paper in the same scaled size.
Moving improvised furniture on the plan, selecting convenient options for its location. To achieve harmony in the interior, it is first recommended to mark the main areas on the diagram - relaxation, dining. Perhaps there will also be a work area for one of the family members.
Modern technologies will not only make the preparatory stage easier, but also make it entertaining. There are computer programs that allow you to quickly create a living room interior to suit every taste. Some of them are simple, others are complex, but each will provide a three-dimensional layout of the room.
| Option | Peculiarities |
| Simple | An analogue of a paper drawing is more often used if the room is non-standard - with niches, complex projections |
| Volume | The model allows you to try several layout options by moving virtual furniture |
| Difficult | Using the program, you can not only create the full volume of the living room - you can plan the appropriate shape of furniture, play with colors, move the partition, add decorative elements, consider the interior in different styles |
Some furniture manufacturers offer users a planner program on their pages. All you have to do is enter the parameters of your room and “play” rearranging the furniture.
Computer programs that help you create a furniture arrangement plan may cost a fee. Some resources require a nominal fee or no fee at all. This depends on the complexity of the designer, but a simple program will be enough for an amateur designer.
Modern cupboards for the living room, types of designs
| The name of the program | Peculiarities | Payment |
| Google SketchUp | The interface is simple and understandable to an untrained user. You can create a 3D model by adding your own components to the library | 2 versions – paid and not |
| Planner 5D | The web application works not only on the computer - visualization is also available on mobile gadgets | Paid access to additional catalogs |
| Planoplan | The project is based on video game technology, which makes the visualization of the living room more real | Only professional options are paid |
| VisiCon | The catalog is based on the products of Russian furniture makers and is presented with real images. Possibility to upload your own graphics | Basic version – 149 rub. |
| Roomtodo | You can work without installation or downloading - directly from the browser. It won't be difficult to upload your own drawing. | For free |
These programs allow you to choose the best option for arranging furniture in the living room in a matter of minutes. In this case, the characteristics of the room (shape, area, location of windows and doors) are taken into account.
Google SketchUp
Planner 5D
Planoplan
VisiCon
Roomtodo
Minimalist styles
Usually this style is intended for large rooms, but the interior design of a small living room in a loft will look very unexpected with bare walls, panoramic windows and a minimal amount of furniture.
A minimalist style also presupposes a minimum of things; there is only the most necessary furniture and a complete absence of decorations.
Scandinavian style offers light shades of decoration, an abundance of light, spaciousness and lightness. This design will create a feeling of freshness and remind you of light coolness and endless spaces.
Design features in small rooms
A correctly selected design of a small room will make this room unique, and if you place the necessary accents in different places of the room that will emphasize the overall idea, for example, scatter bright pillows on the sofa or put an elegant table, vase, figurine, then you can amaze guests with your taste and sense of style . A house can be transformed beyond recognition by using small means to decorate it.
The interior needs to be not just beautiful, but ergonomic and comfortable in absolutely everything.
Important! Before starting renovations in any room: spacious or in a Khrushchev-era building, you need to choose the style of decoration for this room, draw up a design project, purchase high-quality furniture and the necessary decorative elements. It is very difficult to “beat” a small room, but if you approach this issue correctly, then you can realize your ideas and ideas even with a small square footage.
In any small room, it is better to paint the walls in light, light shades like beige or light gray.
Floor
It is better to make the floor covering lighter. It can be parquet, laminate, self-leveling flooring, linoleum.
To give the room some coldness and increase space, use polished stone or porcelain stoneware.
A beige or sand carpet will finish the shelf and make the room warmer and more comfortable.
Correct opening of the door in the living room
In or out?
Opening the door in the living room
. If there is no point in attracting increased attention to the door to the living room, you can always install an invisible model without platbands. It can dissolve in the space of the home if it is the same color as the surface of the walls. As you can see, there is nothing difficult in creating the most comfortable living conditions.
Should the door be opened outwards or inwards? This should be considered at the planning stage. Please note that the door should not interfere with the movement of people. Free access to a closet or dressing room deserves special attention. You can always use a sliding sliding door or a book door. Then you won't have to hit the door against the wall.
1. Quite a good option for positioning the door. There will be no obstructions to the corridor as seen in the picture. The only negative is that if you open the door, especially sharply, you can hit the closet wall. No one will like this, and defects on the furniture are guaranteed.
2. The interior design of the apartment in this case will be a real obstacle to entering the living room. You will find that all the free space is blocked by a door. How can you move freely in this case? It is much better to use an accordion or a book door.
3. Quite a strange option. You'll have to step back to open the door to the living room. If the corridor is narrow, it is very inconvenient. It is better to think about a sliding or folding door.
4. The most convenient option to install the door. No obstacles to approach the living room. And the firefighters will appreciate it.
Ceiling
A white surface will make the ceiling visually higher. Paint, wallpaper and suspended ceilings will become the best friends of the owners of a small living room.
A two-level ceiling will take up a little space, but can give the living room a more elevated look.
Spotlights will elegantly decorate the room, LED strips will give it additional charm, flat lamps will make the ceiling higher.
Basic placement methods
In order for the furniture to fit organically into the decor of the guest room, you need to take into account not only the shape of the room and its size. The location of objects relative to each other is taken into account. Professional designers use several methods; even an amateur can easily master them.
Symmetrical is the most common way to emphasize a restrained, classic interior style. Its principles:
- a focal point is selected (fireplace, panoramic window, home theater);
- Paired objects (sofas, armchairs, poufs, floor lamps) are placed relative to the central element;
- they are located on the sides of the focal point or opposite it, rotated at a slight angle;
- cabinet furniture is also placed symmetrically along the walls (for example, chests of drawers, shelves, cabinets facing each other).
This arrangement is acceptable only for spacious rooms. All pieces of furniture are kept in the same style and general tone.
The asymmetrical method is suitable for non-standard or walk-through rooms. In this case, clear mutual placement of identical (paired) objects is excluded. The essence of asymmetry lies not in the chaotic scattering of furniture around the room, but in its balanced grouping according to functionality.
The harmony of the interior is created by a visual balance between large and small objects of various shapes. In this case, the dimensional elements become the focal point. “Light” furniture is grouped around it. Asymmetry is used for both large rooms and small rooms.
The circular method of arranging furniture in the living room is used to design functional areas. The focal point (this could be a coffee or dining table, a chandelier) is placed in the center of the area. The necessary elements of the set (armchairs, chairs, sofas) are placed around it. Large cabinets and shelving should be placed along the walls.
How to choose corner furniture for the living room, popular designs
The circular option is combined with a symmetrical or asymmetrical method. The choice depends on this - paired or different items. This method of installing furniture is suitable for any style - from classic to ultra-modern.
Symmetric
Asymmetric
Circular
Walls
It is the walls that can make the living room a little larger. Light colors, the absence of bright color spots, a small light pattern will be a good finishing option.
When using drywall, you can make cozy niches that are well suited for both long and low living rooms.
Suitable materials include wallpaper, paint, and decorative plaster.
Photo wallpapers with a 3D effect will look beautiful.
One of the walls can be decorated with brick or stone; mirrors will look good.
Stylistic directions
The design of a small hall should emphasize the chosen style for this room. At the moment, there are many styles, bringing to life you can emphasize your taste preferences and your vision of beauty. For small rooms, you need to choose a style that will be made in light, calm colors without excessive frills in interior items.
Such an interior will be light, in which every inhabitant is comfortable, and the atmosphere is cozy.
Modern
This style is currently quite popular and in demand, as it combines relics of the past mixed with the latest innovations. It is not multi-component and combines practical, functional interior items with a calm design and light color scheme. A modern style in the living room will emphasize the good taste of the owner and will be quite fashionable. A fireplace can be an interesting detail in the interior.
In any acceptable style, light colors are best suited for a small room in an apartment.
Provence
Calm tones, pleasant shades, beautiful, comfortable furniture and other interior details will make a room furnished in this style cozy. For this style, light, pastel colors of light gray, beige, olive or blue are considered acceptable for wall decoration, which can be shaded with paintings or photographs. Small tables, poufs, simple, practical furniture, unusual lamps or chandeliers would be appropriate in such a room.
It is also important to take into account the palette of all other colors and shades.
Classical
Many people think that implementing this style in the living room needs to be done in a large room, but this is not the case. Classic will look good in a small room. The design of such a room should be luxurious, noble, rich. Furniture should be made from natural, high-quality materials. You can use wood, leather, expensive textiles.
The classic style in subdued colors is better suited to a rectangular room.
Other styles
You can use the territory of a small hall in the overall solution of a certain style and make its design unique and original by using many modern techniques for processing walls and ceilings. For small rooms, you can also use art deco, hi-tech, minimalism and other styles, made in light colors and not burdened with unnecessary details.
Paint, decorative plaster and plain wallpaper will help create an “airy” look for any area.
Decor
There is no need to overload a small room with too many decorations.
Small modular paintings, a vase of flowers, indoor plants, a small number of open shelves and elegant figurines will be quite enough to create an atmosphere of comfort.
Furniture and equipment are also selected to a minimum.
Photos of a small living room will help you better understand the arrangement of this room.
Lighting
Spot lighting is the most suitable option for such a room. Wall sconces should also be compact and discreet so as not to distract attention from the overall picture.
Illumination of ceilings, shelves and TV in a small room is welcome. When choosing lamps, you can give preference to glass spheres, shades in the form of tulips and roses, and lamps with a mirror base.
Chandeliers with many hanging parts are not suitable for a small room. Even in small lamps, conciseness and simplicity are encouraged.
What furniture to choose for the living room
The living room is a place with high traffic, however, unlike the kitchen and bathroom, high humidity in such a room is rare. Therefore, you can focus on the appearance of the furniture, and not on its moisture resistance. In this case, it is quite possible to order cabinet furniture from budget laminated chipboard. It will cost you less than MDF analogues.
A coffee table is an essential attribute of a living room, even a miniature one. You need to approach the purchase of a tabletop carefully, because... Insufficient quality of edge processing can lead to surface deformation. To make this piece of furniture look light and weightless, you can consider models with a glass top. Choose thick tempered glass and it will last you for many years.
However, if you want the fronts of the cabinets to be decorated with elegant carvings, then you should give preference to furniture made of chipboard, the fronts of which are made of MDF. Veneered furniture will look much more respectable and more expensive than laminated furniture, but it also requires appropriate care. Natural veneer must be regularly cleaned and treated with special compounds that will protect it from drying out and fading. If there are children and/or pets in the apartment, it is better to give preference to laminated facades. They are easier to maintain and resistant to mechanical damage.
Choosing upholstered furniture also requires time. Firstly, it is better to buy a sofa and armchairs with removable covers. This way you can save on dry cleaning, especially if the upholstery is light in color. Secondly, the sofa “with a slight movement of the hand” should turn into a full-fledged sleeping place in case guests or friends arrive. It is better if the color of the upholstered furniture matches the shades of the cabinet furniture - this rule applies specifically to a small living room. Such an ensemble will help not to overload the design with colors, which is very important in a small room.



