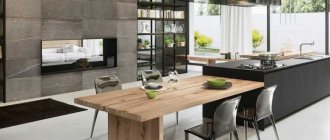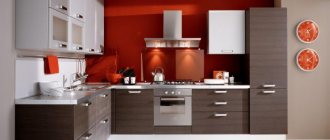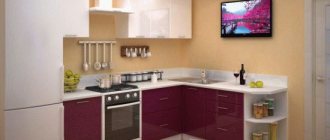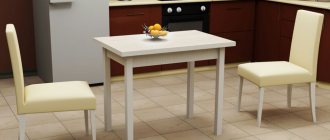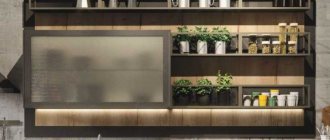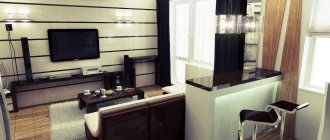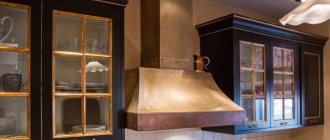Standard kitchen countertop height from the floor
Kitchen furniture must have a work surface, which is formed by a tabletop laid on the lower cabinets. It has a built-in sink and hob. The level of their location may be different.
Experts have determined the optimal values:
- from 76 to 82 cm with height up to 150 cm;
- from 86 to 91 cm for heights from 160 to 180 cm;
- 100 cm with height from 180 to 200 cm.
Standard sets assume that all countertops are located on the same level, most often on the middle one. For Russia it is 89-90 cm, for Europe it is 2 cm higher.
Companies working to order can fulfill any client’s wishes. Their “working” levels range from 85 to 95 cm; other values can be used if necessary.
The standard countertop height in the kitchen can be slightly adjusted. You need to know that it consists of three elements:
- plate thickness, which is 3-4 cm;
- desktop size, always 72 cm;
- base
If the first two components are constant, then the last one varies. This allows you to change the final dimensions. Literally a few centimeters will be enough to make using the work surface as comfortable as possible.
The bases are available in two variations: 10-12 and 15-20 cm. The right one is selected depending on the height of the person who will use them most often.
Need for standard sizes
There are certain standards for the height of kitchen furniture and household appliances. When cooking, cutting food or washing dishes, you have to spend a lot of time near the kitchen countertop. With a standard width of 600 mm, the height plays a special role. A comfortable hand position when working, accessibility to use the entire working surface, the ability to operate wall cabinets without effort, all of these are considered fundamental factors when choosing furniture.
Physiological comfort
Most work in the kitchen is done while standing. In this case, the load falls on the spine, its vertebrae, and intervertebral discs. When tilting, even slightly, tension in the muscles of the back, neck, and lower back increases.
For a healthy person this leads to rapid fatigue, but for a back patient this is generally a big problem. Therefore, the height of the tabletop should minimize tilting.
Ergonomic expediency
It has been proven that correctly calculated all dimensions, including the height of the countertop in the kitchen from the floor and the optimal location of all elements of the kitchen set, can reduce the housewife’s physical costs by 30%.
It has been found that if you do the same work in the kitchen while standing upright, you use half as many muscles as if you do the same work while leaning slightly forward towards a lower countertop.
If the height of the countertop from the floor in the kitchen is slightly higher, then the number of muscles of the person working behind it still remains the same, but the amount of load on them increases. This leads to the fact that they will get tired faster.
Therefore, choosing the height of the countertop is an important matter, especially if the owner of the kitchen will need to do a fairly large amount of work in the kitchen.
Kitchen measurements
Before you go shopping for a new headset, you need to take measurements of the existing room. Usually, when ordering furniture in a salon, such work is performed by a specialist; by the way, additional payment may be required. This is necessary if the room has a complex structure, with many niches, projections and other features. Then it is better to use the services of a professional and rest assured that no problems will arise during subsequent installation.
But if the kitchen is of a simple shape, then you can easily take the measurements yourself. Here you will need a tape measure and a sheet of paper. First of all, you should find out the distance from the floor to the ceiling and mark it on the drawing. It is also necessary to find out the width of the walls along which you plan to install the kitchen unit.
We must not forget about windows, doors and other openings and protrusions, which should be noted on the plan indicating the dimensions, as well as the direction of the doors and sashes when opening.
The last step should be to mark on the drawing all sockets, ventilation, switches, plumbing and other details. If, when designing a new kitchen, you plan to place electrical sockets and switches differently, then it is better to take care of this in advance and redo them before purchasing the set. It is best to install sockets for built-in household appliances and refrigerators at a distance of 100 mm from the floor. At the same time, it is more convenient to place them slightly away from the equipment, for example, behind a nearby cabinet. Sockets located in the apron area should be installed at a height of 900-920 mm from the floor.
Having in hand a detailed drawing indicating the dimensions and placement of sockets, switches and other parts, you can easily determine the most convenient layout of kitchen furniture. And also choose which set will be appropriate - standard or multi-level.
How to increase it yourself?
If the height of the tabletop is small, you can independently bring it to the required values.
Adjustable feet
Many ready-made kitchen modules are equipped with adjustable legs, with the help of which you can increase the height of the kitchen unit by 3–5 cm or install new holders yourself.
Some companies produce products that differ from standard sizes. The main thing is that the diameter of the legs is at least 4 cm. Wide legs ensure a more even distribution of the weight of the entire structure and affect its stability.
Changing the standard tabletop thickness
Today, there are surfaces on the market up to 15 cm thick, but such materials will not allow you to attach a meat grinder to them in the kitchen.
Among the advantages, it is worth noting that monumental surfaces are more resistant to damage and durable in use, and it is also easier to install built-in appliances into such surfaces.
Place the kitchen set on a pedestal
This method is used when it is not possible to increase the height of the finished kitchen unit for a tall person or to visually zone the space.
Holders
Separation of the countertop from the kitchen unit using “legs” or side holders. This method is only suitable for completely closed drawers, leaving free space between the drawer and the countertop.
Design tips
You should adhere to the following recommendations from professionals:
- For small rooms reserved for the kitchen, it is worth using the method of divided zones; The work area is located separately from the sink and hob and can serve as a dining table.
- If the kitchen has a window , then it is combined with the work area with a solid countertop, which adds additional meters of the work area.
- In large kitchens, an island or a single shape resembling the letter P is used.
- The distance between parallel zones reaches up to 1.5 meters for convenient and fast movement.
- The process of installing a countertop does not require any special skills.
- The finished surface is installed on kitchen drawers and fixed with screws or corners.
- Each kitchen set has crossbars installed in the upper part of the body; they serve as the basis for connecting the countertop and the drawer.
- An unfixed tabletop , despite the fact that it has sufficient weight, can move off the surface on which it is located if the sets are different in height or are on an uneven floor.
- The sink and hob are installed after fixing the countertop - the future location of objects is marked on the surface, holes are cut using a grinder.
- The junction of two tabletops is covered with a metal or wooden frame; The gaps between the countertop and the wall are filled with a kitchen corner, and for additional protection from moisture and dirt, the gaps are coated with sealant.
Multi-level countertops: beautiful and convenient
While multi-level ceilings won’t surprise anyone, such a solution for a kitchen set is not yet very common. Meanwhile, it is very practical, convenient and unusual in terms of design. In this case, the height of the working area in the kitchen is not the same around the entire perimeter, but varies depending on the “specialization”. Why this solution is convenient:
- you can beautifully and practically “beat” niches and other features of the kitchen that are inconvenient for placing a standard set;
- the load on the back, arms, and gluteal muscles is reduced during long-term cooking;
- The tabletop surface is divided into functional zones, which makes it easier to clean.
Among other things, kitchens with different countertop heights are convenient for family members of different heights, if not only the hostess likes to spend time in the kitchen. In most cases, such a “luxury” can only be afforded if the room and, accordingly, the kitchen unit are large. Each zone must have an area sufficient for comfortable work.
Working surface
The ideal work surface should be at least two-level. For example, most of it is used for unpacking, preparing, and processing products. It should be free enough, and the height of the countertop in the kitchen from the floor is standard. At the same time, it is advisable to allocate a corner for working with dough. Kneading and rolling it requires significant effort; it is more convenient to do this from top to bottom. Such a zone may be slightly below the main surface.
Built-in sink
The kitchen sink is used for washing food, and if the owners have not yet acquired a dishwasher, then, of course, for dishes. It is recommended to make the tabletop for it the highest in relation to other work areas. Each housewife has her own habits, but this arrangement of the sink prevents water from splashing. In addition, this is an ergonomic solution for the user: after all, the sink is recessed into a special niche, otherwise you will have to bend over.
To determine the “correct” height of the kitchen sink from the floor (standard 84 cm), designers advise calculating as follows:
- measure the distance from the elbow of the bent arm to the floor;
- form a fist with your fingers and measure its height from the little finger to the thumb;
- subtract the second from the first value.
For example, it turned out: 95 – 8 = 87 cm. This is the most convenient height for placing the sink.
Hob
The optimal height of the countertop in the kitchen for installing a hob is determined empirically. You need to place a tall pan on the burner farthest from you and check whether you can easily reach it to mix the contents. The recommended height is about 84 cm, but balance must be maintained. If the stove is positioned high, it will be difficult to see the contents of the cookware; if the position is very low, the risk of getting burned when tilted increases.
