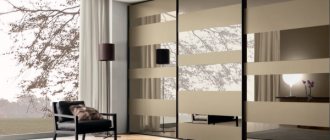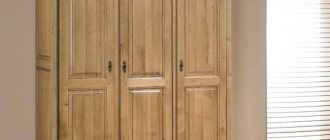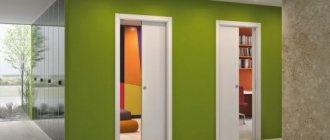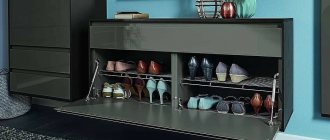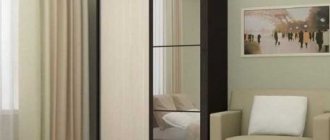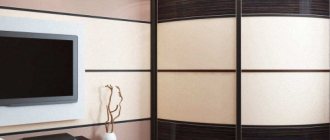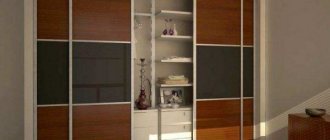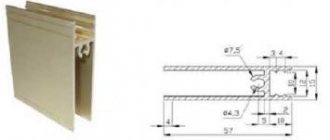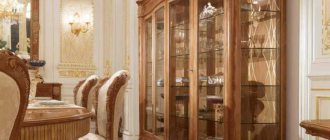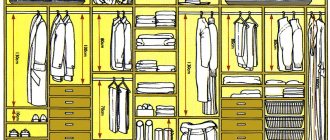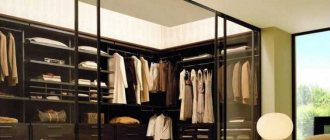Pros and cons of built-in structures
Built-in wardrobes have many advantages. They are made individually, for a specific room or niche. They can be made large, roomy, floor-to-ceiling in height, or, conversely, small and compact, for example, under a window or staircase. Built-in wardrobes save space. Products can be placed in the most unusual places, where an ordinary wardrobe will not fit, for example, under the ceiling. Other advantages of built-in furniture:
- Any free niches can be easily converted into useful space using built-in cabinets.
- You can hide ugly interior details: communications, beams, and so on.
- When you make it yourself, you can save on material, because you only need a facade. The walls, floor and ceiling of the cabinet are the corresponding parts of the room.
- Since the cabinets are made to individual sizes, they are suitable for both spacious and small rooms.
- The design of the product is selected depending on the interior of the room.
Not without its shortcomings. It is impossible to purchase a ready-made compartment or a hinged built-in wardrobe; such products are made only to order. Since the furniture does not have a floor, ceiling or walls, the corresponding parts of the room are used instead; it will not be possible to move it to another place if desired.
Most likely, if the cabinet gets tired or becomes irrelevant, it will have to be completely dismantled. It’s unlikely that it will even be possible to give the design to someone, because it was made for a specific room, taking into account its size and nuances.
A wardrobe built into a niche is different from a dressing room. It is made to fit the individual dimensions of the room, its internal content depends only on the wishes of the owners, but one thing is constant - it is almost always linear. The doors are installed close to the shelves, that is, you cannot go inside (with the exception of the radius curved model). But the dressing rooms are more spacious. They replace all furniture designed for storing things: chests of drawers, cabinets, pencil cases. It is impossible to equip the system in a small area; it requires a lot of free space. This is what sets the wardrobe apart from a dressing room, because it can be placed anywhere.
The wardrobe can have shelves, drawers, rods, and so on. The dressing room usually has shelving, complemented by baskets. They are more convenient to use. Unlike wardrobes, where the internal content is linear, wardrobe systems can be made in the letter L, P, or at an angle. There is always full lighting here, but in the wardrobes they only provide lighting. Finally, the closet always has a front with doors, and the dressing room may well be completely open or closed only with a curtain.
Built-in wardrobe in the interior - design features, advantages and disadvantages
A built-in wardrobe in the interior of an apartment allows you to rationally reorganize the space. In some cases, a piece of furniture serves as a partition that divides the room into zones.
Key benefits of embedded systems:
- ergonomics;
- versatility;
- reliability;
- variety of design solutions.
Along with the advantages, this type of module also has some disadvantages. The main disadvantages are the impossibility of rearranging furniture and the higher price compared to cabinet models.
<
>
The furniture market offers a wide selection of built-in storage systems; models vary in design, size and configuration. This variety allows you to choose a built-in wardrobe for almost any room:
- in the hallway, where it will be used as a storage module for shoes, street clothes, bags, hats, umbrellas and keys;
- to the bedroom as a dressing room. Inside the closet there can be shirts, dresses, trousers, T-shirts and other items of clothing, underwear and bedding;
- in the children's room for storing clothes, toys, books, bed linen;
- into the living room, where it will combine practical and aesthetic functions. The closet can store both household items and decorative items. The built-in wardrobe in the living room can be used as a home library.
Choosing the shape and size of the cabinet
Since built-in wardrobes are made to order, to specific dimensions, they can be installed anywhere. The standard option is wall to wall. A more interesting option is to place the cabinet in a free niche. For private homes, it would be a good idea to install the product under the stairs to the second floor. Also, a built-in wardrobe can be installed in the attic.
Direct
A direct built-in wall cabinet is a standard option that is located in one line. Suitable for classic interiors, spacious rooms. The advantage of furniture is that it can be supplemented with mezzanines, open shelves, and combined facades. The disadvantage of the design is that compared to other models, this wardrobe is less spacious.
Corner
Built-in corner cabinets made of plasterboard and other materials are convenient because they can be installed in a small space, where nothing else can be installed. This is their advantage. The disadvantage is that the design is complex; additional materials will be needed for manufacturing, which means that such a product will cost more than a direct one. Furniture comes in different variations:
- Triangular cabinets. The most compact models of all, suitable for small rooms. These cabinets are easy to assemble. It is impossible to install complex modules here, for example, drawers, but there are triangular shelves and a rod.
- L-shaped cabinets are compact models. They are installed along the walls of the corner of the room, and can be supplemented with open shelves.
- Models in the form of a trapezoid. Suitable for hallways, but only spacious ones. The sides are complemented by open shelves.
- Radial. These cabinets have a smooth shape that resembles a wave. Can be concave or convex. Placed in a free corner in the room. A very popular model, great for modern interiors.
How to make a built-in wardrobe with your own hands, step-by-step instructions.
There are also asymmetrical wardrobes. This is a new, interesting option, the corner of which seems to be cut off. It can be placed anywhere, the furniture looks very unusual and attracts attention.
Triangular
L-shaped
Trapezoidal
Radial
Radial
Radius cabinets are stylish and original options that differ from others with curved facades. The advantage of the models is that they can be placed even in non-standard places, hiding ugly elements (beams, pipes, etc.). They are often installed between closely spaced corners or in small hallways. Products are divided into types:
- on facades: concave, curved and combined options;
- linear and angular;
- round and asymmetrical.
Radius cabinets are suitable for installation in small rooms: hallways, bedrooms, offices, children's rooms, insulated loggias. Concave options are more spacious than curved ones. The latter have a dead zone - the corner of the room. Concave cabinets themselves take up less space and make the room seem larger visually. On the other hand, the spacious curved version replaces an entire dressing room, it can even be made with a built-in table for cosmetics.
Concave
Curved
Combined
Angular
Linear
Varieties
The differences between the models come down to shape, size, and finishing materials. These cabinets are called “compartments” because they are equipped with sliding doors that move along a guide – a “rail”. The facade block can also be stationary. Built-in wardrobes are divided into several types according to their shape.
Designer recommendations for choosing bedroom furniture, popular solutions
Corner built-in wardrobe models easily fit into almost any room, saving usable space. Most often, such furniture is installed in hallways, but they also look very good in the bedroom, being a stylish and pragmatic solution. Despite their compact size, a lot of things can easily fit inside them. The disadvantage of corner furniture is that it is sometimes difficult to get to the far part. Accordingly, it is better to choose the most convenient internal filling.
Wardrobes with mirror finishes are often installed in small rooms. The design of the furniture itself already saves space, and reflective surfaces visually expand the room. Many people worry about the fragility of such products. In fact, they use not an ordinary mirror, but a processed one, resistant to damage and scratches. This mirrored wardrobe is suitable even for a children's room. It also has disadvantages. Firstly, such a cabinet requires more care. You can order frosted mirrors - they are also stylish, but not so demanding. Secondly, if the bedroom is dark, then the reflection effect cannot be achieved, so the furniture is placed in rooms with additional lighting.
The design of radius cabinets is very unique - the doors have a curved shape. Most often, furniture is placed in the corner of the room, and its configuration assumes the so-called “dead zone”. The facade can be convex, internal and wavy. A dressing table, a vacuum cleaner, an ironing board and other household necessities can easily be placed inside the cabinet. The corner of the furniture becomes a functional part, allowing you to effectively use free space.
L-shaped cabinets are suitable for any room. The furniture consists of two parts joined together. They occupy two adjacent walls and the corner between them. Despite the volume, the option not only looks stylish, but also has good capacity. The design assumes corner installation. Furniture of this shape is often placed in small bedrooms, where free space needs to be used wisely.
A characteristic feature of trapezoidal coupes is the side wall, which forms a line of an irregular figure. The shape of the furniture looks good in large rooms with an original layout. The trapezoidal cabinet is considered one of the most spacious formats; moreover, the internal content can be easily transformed at the request of the owner.
The triangular wardrobe uses the entire corner of the room. Although the product does not have many shelves, there is a rail that is convenient for hanging a large amount of outerwear. In fact, a compartment of this form replaces a dressing room. Most often, triangular furniture does not have side walls, so the cabinet requires less space. Despite the compact size, there is a minus - the small capacity of the triangular shelves.
Types of door opening mechanisms
When choosing a built-in wardrobe, attention should be paid not only to the size and design, but also to the door opening mechanism. They are made in the form of a compartment, hinged doors, or accordion. Each option has operating features.
Coupe
If the cabinet is required for installation in a Khrushchev-era building, then it is better to choose the option with sliding sliding doors. The uniqueness of the system is that you can place other furniture close to the product - the doors do not need space to open, they move to the side rather than swinging forward. The service life of doors depends on the material used to make the guides. Steel ones will last no more than 7–10 years, and aluminum ones - up to 25 years. There are 3 types of mechanisms:
- Hanging system. Equipped with rollers: top- and bottom-supporting. The profile is usually aluminum. The closer ensures soft closing of the doors.
- Roller system. If adjusted correctly, the doors will never close spontaneously. The doors move easily, no effort is required. Such a system can be connected to remote control.
- Coplanar. This is a modern mechanism that allows the doors to move completely silently. The doors are located in the same plane.
The main advantage of the coupe is that the doors take up no space at all. The disadvantage is that such systems are more expensive than swing systems. You cannot install handles that you like on the sashes. One door always slides behind the other, so it’s impossible to fully open the cabinet to inspect all the shelves at once.
Hanging
Roller
Coplanar
Swing
Swing structures are a traditional option. This is a simple mechanism that costs less than a coupe or accordion. The doors open forward. Advantages: such doors last a long time and allow you to immediately inspect all the shelves of the cabinet. The disadvantage is that you need free space to open the doors. Hinged furniture is recommended for installation in spacious rooms.
Harmonic
Such systems have an important advantage - the fronts fold completely, so you can immediately inspect all the shelves. The sash moves along one upper guide. The advantage of this is that the door cannot harm the flooring. The mechanism is simple to install; even a beginner can handle it. The downside of the product is that a cabinet with louvered doors requires a little free space in front of it.
Configurations of built-in wardrobes, options for internal filling
Combined
There are combined door options. For example, sliding doors can be combined with a section in which hinged doors are installed. Or swinging varieties are made in combination with an accordion. Typically, such systems are used in spacious cabinets, linear, installed in a niche or from wall to wall.
Door opening mechanisms for built-in cabinets - types and design
The front part of the storage modules differs not only in the material of manufacture, but also in the method of opening the doors. The following types of opening mechanisms are distinguished:
- swing;
- sliding;
- folding.
Hinged facades are used in the construction of built-in cabinets with a body. Door leaves are attached to the frame using hinges. Swing systems are most often equipped with four-hinged fittings. Based on the method of application, furniture hinges can be:
- invoices,
- semi-overhead;
- corner;
- loose-leaf;
- piano;
- inverse.
The opening angle of the doors depends on the type of semi-mechanical mechanism. For example, overhead and semi-overlay hinges ensure opening of the doors at right angles, piano and inverse hinges – up to 1800.
The advantages of swing mechanisms are:
- availability;
- reliability;
- long service life.
Sliding doors are the most common opening system used in built-in module designs. The main advantage of sliding doors is ergonomics. Unlike hinged facades, opening the doors of sliding wardrobes does not require additional space; the door leaves slide to the side along guides. The key disadvantage of compartment-type mechanisms is difficult access to the internal contents of the cabinet; one door “slides” behind the other, opening only part of the sections.
Folding systems are a kind of “relatives” of sliding mechanisms. The difference lies in the number of guides and the structure of the door leaf. If in sliding systems the door leaves move along two guides, then in folding structures only one is used - the top one. The door leaf of folding facades consists of several halves of equal size; when opened, the doors fold according to the “accordion” principle.
Thanks to the special design of the door leaves, cabinets with sliding systems do not have the disadvantage of sliding mechanisms. The accordion-folded door leaf does not block access to the internal contents. The key disadvantage of folding facades is the instability of the door leaf due to the absence of a lower guide.
Number of sections and storage systems
In small rooms, choose cabinets whose dimensions are minimal. The small depth and width allow you to place products where a standard wardrobe will not fit. Models come in both straight and angular, many have open shelves for storing books or souvenirs. This could be an option for a living room with a built-in TV, for a bedroom, a closet for shoes and accessories. The product is cheaper than medium and large wardrobes.
If you compare a medium and small wardrobe, the first one will win. It is quite capable of replacing a dressing room or wardrobe, chest of drawers and cabinet. The built-in linear version with sliding doors can resemble a wall without standing out at all in the interior. By installing the cabinet in a niche, you can use free space and significantly increase the depth of the shelves.
Large built-in wardrobes are not only spacious systems for storing clothes. It can easily fit a washing machine, ironing board, vacuum cleaner or even a work area with a table and bookshelves. Usually, as many doors as a cabinet has, there are as many compartments inside, for example, 2 doors - 2 sections. However, if the door is wide, there may be several compartments behind it.
The minimum size of a section with a bar is 90 cm, shelves - 50 cm. The height between the last elements should be at least 25 cm, maximum - 40 cm. A section with a mezzanine is usually up to 50 cm in size, because large items are placed there. The standard cabinet depth is 60–65 cm.
Small cabinets with narrow sections are placed in the hallway. The products are small in size, but at the same time have decent capacity. Such models have a small depth (up to 40 cm), width - no more than 60 cm. The internal filling of the built-in wardrobe consists of a compartment with a rod (for outerwear), a department for shoes and accessories. There may also be a mezzanine.
A narrow cabinet can have any doors, at the owner’s request, for example, mirrored, with photo printing, or decorated like wood.
Wide sections are sections from 90 cm in width. Such compartments have devices for support: shelves have partitions, and rods have holders. Their purpose is to prevent breakdowns.
With narrow sections
With wide sections
The internal content of the cabinet depends on 3 factors:
- places where the product will be installed (dimensions);
- things that are planned to be stored in it;
- budget.
The storage system includes the following elements:
- shelves;
- boxes;
- rods;
- baskets;
- mezzanine;
- shoe holders and so on.
If you plan to put the cabinet in a small room, then it is better to choose a model with 1 or 2 doors. This product will have 2-3 sections, for example, an area for outerwear, shoes, and hats. It is more practical to place the rod along the width of the cabinet. A spacious version with 3 doors usually provides up to 15 shelves, 2-3 rods, several drawers and baskets. Such products replace dressing rooms.
Finishing materials
What to use to decorate the entrance area? The answer depends on the direction in the interior that was chosen as the main one. The loft style allows you to use natural stone, brick and painting. A modern style will require perfectly smooth walls, matte surfaces and plastic baseboards on the floor.
The floor at the front door can be decorated with tiles. The result is a bathroom that will not be difficult to keep clean.
Imitation stone is ideal for arches and openings. It’s better to make the ceiling of the hallway a single light canvas, so the space in it will become airier and wider.
To save space in the corridor, you can build a wardrobe. Then there will be even more space in it. And mirror surfaces are used in tiny corridors to solve problems with lighting and decoration there.
Plaster, wallpaper, laminate and plastic panels - in the hallway everything that can actually be used to decorate other rooms in the apartment is acceptable. Although there is one limitation that applies to most corridors. There it is better not to use floral wallpaper. They are incredibly forgiving of small to medium sized areas.
What could be the floor at the entrance? It is worth choosing the most practical and wear-resistant materials, because they will have to be washed quite often. For floor finishing, you can consider the following options:
- Laminate;
- Linoleum;
- Tile;
- Parquet;
- Carpet.
All of the above coatings have their own characteristics. Let's look at them in more detail:
| Coating | Peculiarities |
| Carpet | It gets dirty quickly, but looks expensive, requires frequent replacement due to regular abrasion, but holds liquid street dirt well. |
| Laminate | Does not tolerate moisture well, looks modern, fits any interior, and lasts a long time. |
| Parquet | Durable, but capricious material that requires careful care and a certain style in the interior. |
| Ceramic tile | A wear-resistant and durable option that is easy to care for. |
| Linoleum | Withstands almost any operating load, but has limitations in colors and patterns. Not suitable for all types of design. |
The choice of coating depends on the financial capabilities of the chooser, as well as on operating conditions. For a large family, where everyone leaves and comes from home several times a day, linoleum, tiles and laminate are suitable. For lower operational loads, carpet and parquet can be used.
Walls
The decoration of the walls in the corridor is of great importance. Like the bathtub, the corridor is subject to active use, so the walls there must be easy to clean and also withstand regular drafts.
A standard set of finishing materials for a hallway looks like this:
- Dye;
- Decorative plaster;
- Washable wallpaper;
- Cork;
- Stone and its imitation;
- Bamboo panels;
- PVC panels;
- Wooden panels;
- Mosaic or fresco.
Any type of the listed materials is easy to care for, lasts quite a long time, and looks presentable.
The finishing of the corridor should be carried out only with moisture-resistant and environmentally friendly materials. Otherwise, the repairs there will have to be redone in a year.
Combining materials for wall cladding is very popular. Wooden panels with wallpaper, stone and decorative plaster are the most common combinations in the interior of the hallway.
So 4 or 6 square meters will look much more interesting if you make niches on the walls and lay out mosaics. And the cork finishing method will be the most environmentally friendly, among others, if this notorious cork is placed correctly on the walls.
Ceiling
At the end of the 1970s, a standard series of houses p-44 was designed, with a ceiling height of 2.64 meters. This height is considered average, and with some interior ideas, it should be raised at least visually.
Materials and colors
Any cabinet, even a built-in gas cabinet, can be made of wood, MDF or chipboard. Each material has its own advantages and disadvantages:
- MDF is a wood-fiber board whose surface is covered with PVC film. The material is easy to process, so original facades are often made from it, for example, for radius cabinets. It is considered environmentally friendly, since phenol and epoxy resins are not used in its production. It is not as expensive as wood, but more expensive than chipboard. MDF comes in different colors and can be decorated in almost any way.
- Chipboard. Harmful formaldehyde resins are used in the manufacture of the material. The least amount of them is contained in E1 class chipboard - it is the safest. It comes in all colors and textures and can imitate wood.
- Tree. Solid wood cabinets are suitable for classic and modern interiors. They bring natural color and a special atmosphere to the room. True, such products are expensive. The cheapest options are made from birch and pine. The main advantages of wooden furniture are environmental friendliness and long service life.
MDF
laminated chipboard
Tree
Glass
Cabinet facades can be made not only from these materials, but also from fiberboard, plastic, veneer, bamboo, rattan, decoracrylic. The decor is glass and mirrors, photo printing, sandblasting patterns. Built-in wardrobes can be made in different styles: classic and modern. Very popular trends: Provence, country, shabby chic, minimalism, loft, glamour. Features of furniture made in various styles:
- Most cabinets in the Provence style are hand-painted, which makes them unique, exclusive interior items. The furniture has clear edges, but with smoothed corners. Made of wood, main color is white. Decoupage, forging, carving, and artificial aging are used for decoration.
- Country is considered a rustic style. A distinctive feature of wardrobes made in this direction is simplicity in everything. No pretentiousness, the shape is straight. There should be no decor on the furniture at all, the maximum is an almost invisible floral pattern. Artificial aging is allowed. Material: wood, preferably pine.
- Elegant classics - cabinets look majestic, expensive, but at the same time laconic. The lines are refined, the decor and textures are exquisite. The facades may have patterns, drawings, gilding, and mirrors. Material: wood. All natural colors are used.
- Shabby chic is a sophisticated, romantic and original style. Furniture material is wood. Such cabinets can be slightly worn, as if they are very old, but at the same time luxurious. Pastel colors, light, delicate: vanilla, lavender, blue, pink. The characteristic decor is stucco, patterns and images.
Ideas for placing a built-in wine cabinet in the house, useful tips
Among modern styles, minimalism stands out for its laconicism. The cabinet should have strict geometric shapes and be made from natural materials. The surface may be glossy. Decor: glass, mirrors.
A loft-style cabinet can combine wooden facades with glass ones. The surface is intentionally aged or covered with inscriptions. Often such furniture is completely mirrored on all sides.
Wardrobes made in glamor style, expensive, stylish. Most often they are wooden. They combine elements of Baroque, Art Deco, and Art Nouveau. The decor is a little pretentious, the surface is decorated with chrome or transparent parts.
Provence
Country
Classic
Loft
Minimalism
Design and colors
To make the room look elegant, stylish, airy and light, designers recommend choosing compartment models made in white, milky or beige shades. Gray, brown or chocolate colors also have a place. This is a classic interior idea that fits into modern rooms. Turquoise shades add brightness, lilac – romance, yellow or orange – freshness. The dark blue color is suitable for those who prefer a deeper and calmer design. Lovers of contrasts opt for black and white colors.
Types of corner wardrobes for the bedroom, their internal contents
Each room design has its own ideas. In furniture catalogues, you can use a photo to select a built-in wardrobe for a bedroom in any style:
- Modern. Furniture with straight lines and “calm” colors looks good in this style. The best finishing option is wood. A coupe with matte doors looks good in a coffee-white bedroom. Also suitable for modernism are all-white furniture that blends with the walls and ceiling.
- Classic. This interior will be highlighted by a bedroom wardrobe made in the style of the Victorian era. It would be good if there were full-size mirrors on the doors - from the outside it seems that these are double mirrors, and not a place intended for storing things.
- Provence. This is a “rustic” style with a predominance of white flowers. Also in Provence you can see lattice facades, carved legs, and floral design motifs. Sliding wardrobes in the bedroom are large furniture, but in Provence it should be “light”. This can be achieved using mirrored doors, lattice sections and carved patterns.
- Scandinavian. This is a laconic and rough design that welcomes massiveness and simplicity. To highlight the interior, coupes are chosen with veneer or solid wood trim.
- Modern. This style differs from the classics in its minimalism, simplicity and versatility of colors. The best materials here are: glass, plastic and metal. As for the color of the furniture, any color will do.
Manufacturers make cabinets in different designs, so everyone can choose the option to suit their home. If necessary, furniture is made according to an individual sketch - all you need is an idea. You can create your ideal design together with a specialist.
Recommendations for planning and arrangement
You should choose furniture depending on its purpose. Built-in freezers, for example, are installed in the kitchen. Small narrow models are suitable for the hallway, while spacious ones are suitable for a large bedroom. Other recommendations for selection:
- It is desirable that the number of compartments in the cabinet is equal to the number of doors.
- Shelves 40 cm high are suitable for storing bed linen, and no more than 35 cm high for books.
- The height of the compartment with the barbell should be 80–160 cm.
- The mezzanine height must be at least 50 cm.
- Drawers are needed to store small items, accessories, and underwear.
- If the closet is spacious, large, you need to install lighting and sockets inside.
- It is important to pay attention to the choice of fittings. It should not only be aesthetically attractive, but also strong and reliable.
An interesting idea is an aquarium built into the closet. This product is suitable for the living room and looks very unusual.
There are many furniture options. A built-in metal cabinet, for example, is useful in a workshop or garage. You can store tools and equipment in it. A narrow version with glass doors is intended for dishes, and a large product covering the entire wall can replace a dressing room.

