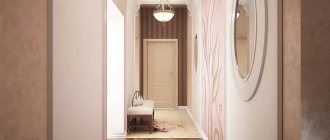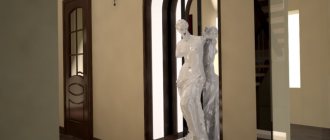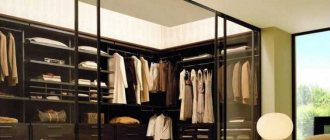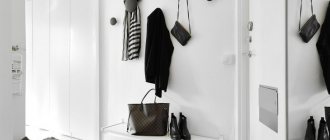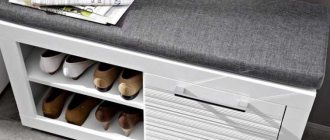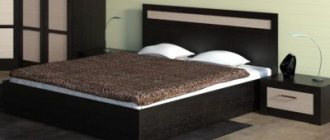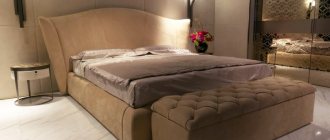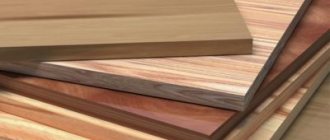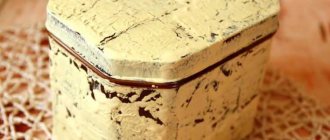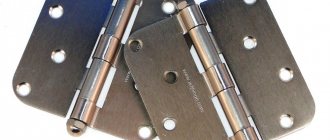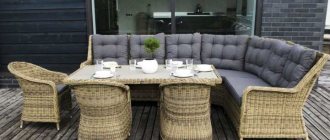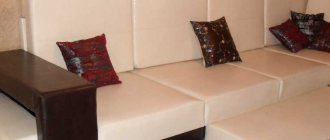When arranging a corridor, many owners rack their brains over choosing the right color for this room. The main difficulty is that in the hallway there are often several doorways separating adjacent rooms. This variability primarily affects the visual component of the hall. How to choose the material, color and design for the door in the hallway?
What you need to know before you plan to install a door to the corridor
To understand what to look for when choosing an interior door to the corridor and hallway, let's first figure out what types of hallways there are.
This:
- The hallway into which the rooms open. Formed when all rooms open onto the hall. As a rule, such a room has a rectangular shape. Sometimes it turns into a narrow, elongated room.
- Hall, which simultaneously serves as a corridor. Such a room is obtained when the doors of all rooms are opened into the hall. The room, as a rule, is quite large, but each door opens into it, creating discomfort when used at the same time.
- Entrance hall with a clearly separated corridor. Such a hall is created when the doors of the bath, toilet and kitchen open into the hallway, then there is a corridor, and the doors of the living rooms open into it.
The hallway is a separate, independent room, and no matter how many doors there are, choose their design in the same style, so that you don’t end up with a situation in a communal apartment, where each owner decorates his door as he wants.
Use spotlights. A chandelier is possible as a decorative element only in a large hall. The advantage of preferring spotlights will be energy savings. Since there are no windows in the room, sunlight will not enter the corridor and hallway. To avoid this situation, choose interior doors with glass inserts, and in some cases, if possible, then entirely made of glass.
Depending on the area and number of doorways, choose an opening system. Systems can be sliding, classic swing, accordion. Open doors, especially if they are single-leaf, take up a lot of space. Give preference to the opening system, as in a coupe; this technology, when the canvas rolls between 2 rail mechanisms, saves enough space. But this technology will not allow you to lean furniture or household appliances close to the wall.
Hide the sliding door in a special compartment made, for example, from plasterboard. This way your door won’t fit anyone and won’t be visible, which looks aesthetically good. Adjust the color palette to the external factors of the room. Light colors are preferable; they will create a feeling of comfort and visually enlarge the space. Sometimes you need to use some tricks. For example, if your hallway and corridor have a large number of doors, then some doorways can be abandoned and replaced with arches. The restoration obtained after installing the arches will make the room visually wider and brighter.
Non-metal doors in wenge color will not only serve as an insulator between one space and another, but can also become an excellent decorative element. Before starting the repair, before installing the door leaves, it is necessary to measure all door openings. Make sure the door leaf is a standard size.
Hallway: varieties
In fact, a square or rectangular hall is not very common, since when planning the space in front of the entrance is formed according to the residual principle. As a result, the room receives an arbitrary polygonal and even curved shape, which creates many difficulties during renovation.
- A hall without access to rooms is formed if the living quarters are connected by a corridor, and a corridor, toilet and bathroom open into the hallway. This is exactly the case when the walls in the room are oriented relative to each other far from at right angles.
- With access to rooms - it usually has a more strict geometric shape, but can be noticeably elongated, representing a narrow long room.
- Hall corridor is an option when the doors of all rooms in the apartment open into the space in front of the entrance. The room can be quite large.
- In country houses, where the hall, as a rule, is noticeably larger, it is often divided into two parts: a cold part, in which guests and residents leave their outdoor shoes, and a warm part, where they undress and preen themselves in front of the mirror. In this case, there is either one door - only between the warm and cold rooms, or two.
Hallway with white doors
White color is considered the most convenient option for the home. It is universal and fits any decor. Since the interior door market is replete with various options, choosing the right door for you will not be difficult.
Pros of white doors in the hallway:
- Easily combines with any room design. By combining, for example, bleached oak window frames and doors of the same color, you can remove the feeling of narrow passages around, complete the interior and give it integrity. A white doorway will look equally good as an entrance door in the hallway on the ground floor, as well as an interior door in the children's room, living room above, and kitchen. Even fire doors are originally painted in light colors. Second doors in white will add lightness to a cramped space.
- Some people consider white to be quite impractical, but this is not true; for example, dust on a white surface is less noticeable.
For narrow and unusually wide options, when it is impossible to remove or adjust load-bearing walls, an excellent alternative would be to order a door from a specialist. This way you will be able to fully express your individuality and, perhaps, purchase the ideal canvas for you. Increased height doorways will help to visually increase the height of the ceilings.
Principles for creating a corridor design in an apartment
There is an opinion that since the corridor can be considered a border zone between the street and residential premises, it should be faceless. That is, do not belong to a certain interior style. In some cases this may be justified.
But adherents of the opposite opinion argue that the design of the corridor is established automatically, according to the criteria of the general design of the apartment. And starting from the initial concept, finishing materials are selected. As a rule, they are in most cases the same as other rooms.
Decorating a corridor in light colors Source dizainexpert.ru
Classic
When the luxury of a classic style is chosen for the living room, then an appropriate corridor should lead to such a room. If there is furniture, then only carved. One option is flawlessly polished ebony or mahogany. There are mosaics or mirrors in fancy frames on the walls. Paintings are also welcome. And even in a small room, a large chandelier surrounded by stucco is appropriate on the ceiling.
Spacious corridor decorated in a classic style Source stroy-podskazka.ru
For Provence, lace decorations and pastel colors are also appropriate. This romantic corridor design has a touch of the spring French province. In which, behind small rustic patterns and forged trinkets, you can hide from the bustle of the city.
Minimalism
Laconic decoration and a minimum of furniture are the distinctive features of the style. The walls are either painted with a water-repellent palette, or covered with wallpaper without a characteristic pattern. The best option for the ceiling is regular whitewash. But you can stop at the tension version, but without any frills. For the floor, tiles in dark colors are ideal, which hide any defects.
Corridor decorated in a minimalist style Source gr.pinterest.com
Industrial style
The direction also gravitates towards minimalism. And bare walls without finishing are not a mistake, but a direct feature. The same applies to crude light fixtures hanging from bare wires and a coat rack made from water pipes. In the interior of the corridor, in all the decoration and objects, there is a touch of negligence. This is what distinguishes industrial design, which resembles an abandoned room in an old factory.
A small corridor decorated in a bright loft Source ciscoexpo.ru
Eco direction
The design of the corridor in eco style should support the overall concept. As in other rooms, the room should be dominated by green spaces, which must be well lit. And since most hallways lack natural light, it is necessary to provide a sufficient number of lamps that provide an even yellow color.
There is no doubt that all finishing materials should be only natural. The walls are covered with wooden panels, and the ceiling is simply covered with lime whitewash. The ideal option for the floor is oak parquet. But since the corridor is often adjacent to the front door, porcelain tiles are appropriate in this area.
Scandinavian style
For a small space, this northern hallway design is best. Natural materials with laconic winter colors perfectly convey the mood and fill any room with light. A distinctive feature is the rug on the floor in red tones with characteristic rhombuses. This ethnic feature will be well complemented by an abstract image on one of the walls.
High tech
The interweaving of minimalism with the avant-garde brought unexpected results. And the addition of science fiction elements made it possible to highlight wealth and prestige. The style is great for emphasizing modern realities. Unfortunately, it is completely unsuitable for narrow and cramped spaces, creating disharmony in them. But in spacious rooms, a high-tech corridor design can push the boundaries of the room even further.
Black and white design of a corridor in high-tech style Source design-homes.ru
How do dark hallway doors combine in different interior styles?
In addition to the fact that a neutral-colored door will suit any design, you also have the opportunity to decorate the door to complete the entire interior. White will go perfectly with an interior made in light milky, beige glossy tones.
In this case, there is no need to make additional accents:
- The door leaf will match well if it is in the same color scheme as the walls.
- Also, white color will create a great contrast to dark shades.
- White and blue colors will look great in a Mediterranean interior.
- Interior doors in these colors will look great in a marine theme.
If you use white in the decor of the door and add glass trim, the room will visually become light, bright, improving sleep in the bedroom, for example. This solution would be an excellent solution for a small apartment.
We arrange it correctly
Many people pay a lot of attention to the design of their living room, bedroom or bathroom. But for most, the hallway somehow fades into the background. Although the interior of the corridor in the apartment, in fact, is of great importance for the perception of the entire housing. In the photo you can see that this room can be the decoration of the entire apartment.
When deciding what the hallway will be like, base it on the style of the whole house; the corridor is an integral part of the home.
As soon as we enter a living space, the first thing that catches our eye is the design of the corridor. If it disappoints, then the design of the entire apartment probably leaves much to be desired. And even if this is not the case, the first impression of the guests is already ruined.
And for the apartment owners themselves, a dark, cramped room also has a depressing effect. Few people know that there are affordable and simple ways that can make the design of a corridor in an apartment fashionable and relevant. To do this, it is enough to know a few simple rules that will help you avoid common mistakes made during renovation not only by the apartment owners themselves, but also by designers.
Corridor design - main mistakes:
- the small corridor is made too dark;
- too much furniture is placed in narrow small hallways;
- There are too many doors leading from the corridor to the rooms; if possible, at least one should be removed;
- When decorating hallways, people often forget about comfort and harmony with other rooms in the apartment.
Related article: Ideas for decorative wall decoration in the hallway (+50 photos)
If you make just one of these mistakes, expensive fashion materials may look completely different from what was originally intended. Next, the most optimal solutions for narrow and small corridors will be proposed. After all, in such hallways it is most difficult to carry out beautiful original renovations.
Dark doors in the interior of the corridor
Dark doors, especially iron entrance doors, are used very often in apartment interiors. Sometimes problems arise in the color combination of the dark door leaf and the rest of the room design. The best style to fit a dark door there is modern. The door leaf is selected according to the color of the floor. It is good to use the same door structure as the floor.
The color combination of doors and floors is very important; the wrong combination in the design will affect the comfort of the room. Also focus on the colors of the furniture. By choosing the color of the furniture, you can smooth out the contrast from the doors and floors. The task of smoothing out contrasts will be perfectly handled by plinths or platbands in the same color characteristic.
An excellent design solution for large hallways and corridors would be a dark door and a light floor covering.
Possible combinations:
- Transition from one color to another. This transition should be smooth. In this design, doors, furniture, baseboards, trim, etc. are decorated in minimal color differences.
- Complete color fusion. There can be no contrasts in such a design. In this case, the design of the door leaf and the rest of the decor do not differ one bit.
- Smooth contrast. Use neutral colors so that the combination of the interior of the hallway and the corridor is harmonious.
What you should consider when choosing a dark door:
- Wall color. For walls, it is worth using dark decor in small quantities, for example, various contrasting inserts.
- Platbands, as a rule, are selected based on the baseboard or doors. Contrast is possible, light trim and dark door leaf.
- The color scheme of the floor may vary. The laminate can be light in color, or a dark coating oriented like dark oak or walnut.
- Match the structure of the furniture to the structure of the door leaf.
It is possible to link a dark door leaf with the general characteristics of the room by adding small details of the same structure as the leaf. For example, using picture frames.
Materials for manufacturing mirrored entrance doors
Entrance doors with a mirror are made from almost the same materials as regular ones.
MDF
This covering can be chosen for almost any hallway. It can be varnished or matte. The material tolerates wet cleaning well and is not afraid of mechanical damage.
Tree
What could be more impressive than natural wood. Eco-friendly look, modern design. However, such a coating itself is sensitive to excess moisture and requires special care.
Wooden elements need timely protection
Metal entrance doors with a mirror inside
Metal doors are considered a model of reliability. Metal entrance doors with a mirror inside are highly durable.
Such doors withstand temperature changes well and can be decorated using photo printing and decorative upholstery.
Related article:
Doors with a thermal break : what is a thermal break, the advantages and disadvantages of such models, operating principles and design, what materials are used for insulation, types of doors and their classification, price of models and reviews - read the publication.
Corridor interior with dark doors and dark floor
The color combination of dark doors and dark floors in the corridor and hallway is not uncommon in the design of our apartments.
You need to pay attention to some subtleties:
- It is worth choosing a combination where the floor is slightly darker than the door leaf.
- With this choice of color schemes, where the floor is a dark shade, the doors are lighter than the floor, and the ceiling is light, a smooth transition is obtained.
- But the use of a monochromatic design will lead to the fact that the small room of the corridor and hallway will visually become even smaller.
If the room has sufficient access to sunlight and fairly high ceilings, then this combination will not hurt. Be sure to take the room lighting into account.
For decoration, if space allows, you can use paintings and panels. They can be hung on free walls. But here it is important not to overdo it. For decorative elements, it is better to choose lighter shades.
Simple ways to visually expand space
In a small apartment, the hallway can be so small that it is very difficult to organize space for storing shoes and outerwear. When starting a renovation, it is important not to repeat some of the most common mistakes.
First of all, never give up furniture in your hallway. A small space needs to be used as efficiently as possible. Install at least a shoe rack and hangers for coats and jackets.
If the corridor in the apartment is narrow and elongated, hang pictures on one wall to visually increase the space and create style, and arrange a niche in the wall in which you can hide some things
If the apartment does not have a dressing room or storage room, be sure to arrange storage areas in the hallway. To do this, provide open hangers, a place for shoes and, if possible, closed hangers for clothes that are not used every day.
To expand the space visually, install a full-length mirror near the door. At the same time, try not to overload the small hallway space with furniture.
Corridors with light-colored entrance doors
The black door leaf in the interior looks elegant, modern and stylish. Just like white fabric, black can be combined with all colors, which makes it a fairly practical choice.
Created effects:
- Light-colored flooring and black doors will visually expand the room.
- The combination of light walls with black doors is harmonious.
- Feel free to combine heavenly colors, deep blue, dark green and lilac with black canvas.
- A combination with orange and red will add brightness.
- Furniture elements, baseboards and trim to match will allow you to link the black canvas with the design.
If you follow these simple tricks, you can create an original design.
Choose a compact opening system if your hallway is small. No space is lost if you install a system in which the door leaf is hidden inside the wall. The advantage is that the design of such a door can be made in any style. Well, such a system will emphasize minimalism, and the space savings are amazing.
Hallway design photo
Read here! Corner hallway - design ideas (85 photos) + video master class on placement of interior elements
Please repost
0
Choosing an entrance door to the corridor and hallway
Modern manufacturers of interior doors provide consumers with a fairly wide range of door designs.
Types of doors, depending on the material used in their manufacture:
- Fiberboard. The main advantage of this type of door is its cost-effectiveness. The light weight of such a canvas allows you to deliver the door structure to the apartment yourself and install it yourself. The frame of the structure is made of wood and covered with fiberboard. This type is especially popular among consumers, and therefore the model range is very well presented in stores. The main disadvantage of such a door will be its fragility, since fiberboard does not have a large margin of safety, and such a door also resists moisture very poorly. Such a door in a bathroom or some other room with high humidity will not last long.
- Doors are MDF. Low cost, same disadvantages as the previous type.
- Wood. The strength of this type of door will directly depend on the strength of the rock from which they are made. Interior doors made from valuable wood species are installed in rooms with a unique design. Such wooden canvases are very expensive.
Glass, steel, and plastic interior doors are not in great demand. Such materials are specific for doors inside an apartment. A detailed consideration of them is impractical.
Types of entrance door in the interior of the corridor
How long the door will serve you depends on how strong the frame is.
Kinds:
- Made from fiberboard - looks decent, but not durable. Deflection is possible from the weight of the door leaf and even from the frame’s own weight; accordingly, it will not be possible to hang a heavy wooden door on such a frame.
- Untreated wood fiber, unlike fiberboard, is considered a more durable material, and the pricing policy is at the level of budget fiberboard. Consists of a dried timber profile. When choosing such a material, keep in mind that additional finishing of the box will be required.
- Laminated fabric. Pay attention to the quality of the paper used for lamination to avoid future cracks and scratches on the door leaf.
Details: door in the hallway (photo examples)
- Author: admin
Rate this article:
- 5
- 4
- 3
- 2
- 1
(1 vote, average: 4 out of 5)
Share with your friends!
