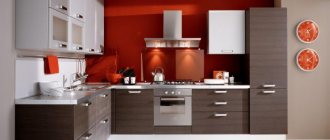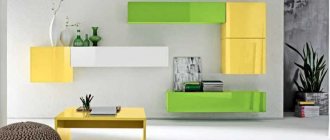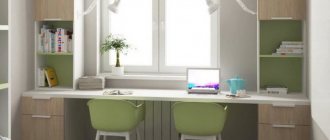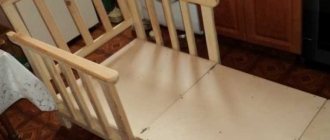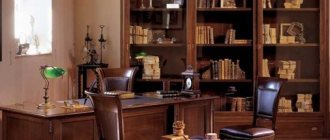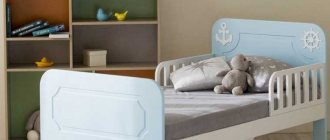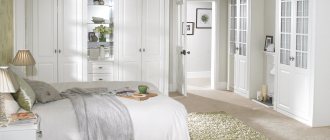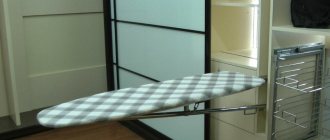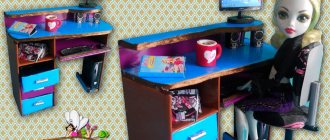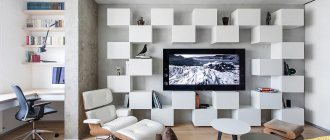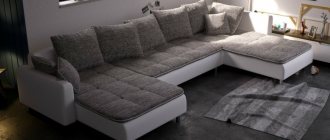4652
When choosing an interior item, each person is guided by financial capabilities, the size of the room where they plan to install the structure, as well as their tastes and preferences. If the room is small in size, then corner or specific models are usually purchased. Built-in furniture is considered optimal, characterized by an affordable price, spaciousness, versatility and the ability to save space.
The positive aspects of built-in furniture
- Solidity. We have already mentioned earlier that such furniture does not have ordinary partitions, so it uses the walls of the room. Due to the tight fit, the space in the room is used most correctly.
- Non-standard configuration. Built-in furniture will look especially good in unusual buildings, because it can be made to any size, unlike ordinary room sets. Plus, such furniture is convenient for adjusting the room.
- Sustainability. It is unlikely that the built-in headset will move or become askew, since it is attached directly to the wall.
- Capacity. Built-in furniture can be equipped with additional shelves and cabinets, so this is a great storage option.
- Economical. We are also talking about saving material, therefore, money, and space in the room.
What is built-in furniture?
The way out of the situation with difficult housing and a strange layout will be built-in furniture. The name explains the essence: this is furniture whose internal volume is hidden inside walls and special partitions. It has no external parts: sides, roof and floor.
People of the older generation remember how craftsmen coped with the small size of Soviet living space - they independently made various built-in cabinets, mezzanines and storage rooms. Today it is possible to order such furniture from professionals who can make it functional and aesthetically attractive.
Built-in furniture in Kirov can always be purchased at any store in our network.
Advantages of built-in furniture
Such furniture has a number of undeniable advantages:
- the ability to create a non-standard configuration according to individual dimensions, in any space unsuitable for standard options, as well as to mask or smooth out the shortcomings of the room;
- solidity and connection to existing surfaces - this allows you to use the internal space most rationally;
- the design, by definition, is more stable than conventional furniture sets; it does not deform or tip over;
- spaciousness and ergonomics - it is possible to create a variety of storage systems even for non-standard items;
- efficiency - this is a more budget option compared to standard ones. Manufacturing and installation require less materials and labor time, because many structural elements already exist - the floor, walls and ceiling of the apartment. Accordingly, the cost of work is lower.
Types of built-in furniture
When creating furniture of this type, either frame or panel structures are used. For frame structures, internal room partitions are used as fencing elements. It is these options that are usually placed in niche places or mounted in a corner.
Panel structures have sides, a floor, a ceiling, as well as several sections, so they can be used as a separate type of furniture, and not just for a built-in function.
Built-in wardrobes in the interior are arranged according to one of the following solutions:
- Wall cabinets. This type is installed along the wall, or placed in a niche; even niches of complex shapes can be used. They are created at full height, so they are very roomy and use all the available space. Doors are installed in swing or compartment type.
- Wardrobe partitions. In real life, they look like two cabinets that stand with their backs to each other. This is a convenient way to divide space into zones without losing functionality.
- Wardrobe. It is a cluster of several cabinets that form a mini version of the room.
As you can see, built-in structures can consist of one small cabinet or a prefabricated wall. And yet they take up much less space than typical cabinets.
Varieties
To understand what built-in furniture is and decide on its choice, you should familiarize yourself with the varieties. Most often it is stationary, that is, rigidly attached to the surfaces of the room. Such interior items cannot be moved. Common types of furniture:
- Wall cabinet. Placed along the wall of the room, in niches or openings, corners. Such furniture is assembled taking into account the dimensions of the place where it is installed. The height of the structure is usually equal to the level of the ceilings. As a rule, wall cabinets are quite large and are equipped with hinged or sliding doors. They can accommodate other built-in furniture, a bar, a changing table, and so on.
- Wardrobe partition. Used for zoning a room. Placed in spacious rooms, studio apartments. If two rooms are separated by a non-load-bearing wall, it is often replaced with built-in furniture. Sometimes the closet is made double-sided; the space inside the structure is thought out in such a way that access to it is only from the corresponding half of the room. The height of the furniture varies, up to the ceiling level. The width is chosen such that there is free passage to the adjacent room.
- Hanging furniture. Mounted at a certain height, can be used for built-in equipment.
- Modular designs. A very interesting, practical, functional type of furniture, popular in modern interiors. Consists of separate modules that are easy to combine, assemble and disassemble.
Requirements for home furniture, examples of content for different rooms
Wall cabinet
Wardrobe partition
Wall furniture
Modular designs
Types of built-in furniture according to shape:
- Corner furniture. It is often chosen for small rooms where every square meter is important. Such furniture is often represented by corner cabinets equipped with two or more doors. They can be trapezoidal, triangular, L-shaped.
- Linear. It can be located along the wall, from corner to corner, in a niche, and has a rectangular shape. Linear built-in furniture is suitable for both small and spacious rooms - it looks appropriate everywhere.
- Radial. They differ in curvilinear facades - concave or curved.
In addition to stationary options, transformable built-in furniture is common. It reclines, extends, unfolds, and can combine several interior items. Examples of transformers for small apartments: wardrobe-bed, wall table.
Linear
Corner
Radial
Built-in wardrobes in the hallway
Built-in wardrobe
If you have a large hallway, then the wardrobe can be built into a corner or placed along the longitudinal wall. For a wide hallway, you should choose an option where the cabinet stands near the wall with the front door and even goes around it.
Typically, the depth of furniture ranges from 450 mm to 600; in small hallways, you can sacrifice depth and use more of the height of the room.
Be sure to look at the free space that will remain after installing the cabinet. If there is not so much of it and passage is difficult, then you should refuse to install a cabinet and limit yourself to shelves for shoes.
Built-in furniture in the living room
Built-in furniture in the living room
Built-in furniture has several functions if it is installed in the living room.
Decorating a fireplace or TV area, plus storing small items. To do this, choose cabinets with a TV area and shelves. If you don't use a TV, you can always put a large aquarium. For more modern interiors, wardrobes with coupe-style doors are suitable, and for a classic interior - hinged doors.
You can build in wardrobes with sliding doors to organize the space in this way. Plus, it will be a good accent in the design itself, especially if you add color to the closet.
Don't forget that you can use the space near the ceiling or above the doorway by adding mezzanines or shelves.
Built-in wardrobes will look especially good in a studio apartment. Typically, living rooms are combined with a dining room or kitchen, so a built-in wardrobe will become something like a partition and perfectly separate the rooms from each other.
Place in the interior
Different types of built-in furniture made of wood, MDF, chipboard, laminated chipboard, plastic and so on are placed in different rooms. The choice of product depends on the purpose of the room, style, and size. So, for example, the best solution for a children's room would be furniture made of wood, which is safe and does not emit harmful substances.
Living room
A built-in wardrobe with a niche in the central part and shelving on the sides looks great here. It can “frame” a fireplace or media area, while simultaneously serving as a place for storing and presenting various things. In the absence of a TV, the center of the composition can be an aquarium. For a modern living room, furniture made from chipboard and MDF with sliding doors is chosen. A wooden structure with hinged doors looks good in a classic interior.
You can build a sofa closet against one of the walls. At night, the furniture unfolds and turns into a full-fledged sleeping place. Above the doorway, the line of cabinets can be supplemented with a mezzanine to make good use of the entire space.
Built-in furniture is a valuable acquisition for a studio apartment. In such a home there are no walls separating the rooms. The role of one of them will be played by a partition cabinet. Most often it is placed between the guest and kitchen areas.
Types of furniture for a small room, placement options
Bedroom and children's room
In addition to the bed, the rest room requires furniture for storing clothes and household items. If the room has a spacious architectural niche, it can be used to place a wardrobe with sliding doors and spectacular mirror inserts. Furniture can be made of MDF, wood, chipboard. In a small bedroom a wardrobe bed or a loft bed can be used.
A child's room needs several zones: for sleeping, relaxing, playing, studying, storing things. To save space without harming the child, it is possible to install the following types of built-in furniture made of natural wood:
- A transforming bed that can be stored in a closet.
- A functional window sill that can be used as a study table. Lockers on the sides of the radiator will allow you to store your child's belongings. The closed shelves on top can be used to store toys and school supplies.
- Built-in two-tier structure, combining a play or study area with a sleeping area.
Hallway
If the room is spacious, a built-in wardrobe is placed in one of its corners or it is assembled against a long wall. For a wide room, it is better to choose the option when the structure is mounted at the front door or frames it. For a cramped or narrow room, furniture with sliding doors would be a good solution. The standard depth of storage systems is 45–60 cm. In a small hallway, you can neglect this parameter and make maximum use of the vertical space. It is recommended to make the piece of furniture up to the ceiling, installing a mezzanine at the top.
The humidity in the corridor is high, even if it is small. Therefore, it is necessary to install furniture made from laminated chipboard, MDF, varnished or painted wood. The facade can be decorated with mirror or glass inserts.
Kitchen
Cabinets are installed in the working area of the room. Dishes, various utensils, mobile and built-in appliances are placed there. The main advantage of the furniture is that it fits well into any configuration and design of the kitchen. In addition, the structures mask utility lines (water, sewer, ventilation pipes). However, they are different:
- Base cabinet. Combines with the kitchen table and is placed inside it.
- Wall mounted storage system. This type of furniture is hung above the work area. It consists of small sections with shelves closed with hinged doors.
- Ceiling storage system. These are mezzanines placed above the doorway or wall cabinets.
A hanging table is mounted in the working or dining area of the room. You can have breakfast or have a quick snack at it.
Reasons for the popularity of exclusive designer furniture
Balcony, loggia
When there is enough space, a built-in wardrobe on a loggia is placed in a corner or completely occupies one of its walls. If the balcony is small but wide, the furniture is collected near the door. A spacious mezzanine is hung above the opening. Since there is enough space in the room, the depth of the structures can be maximum - 0.6 m.
The peculiarity of built-in furniture for the balcony is that it cannot be oversized . The corner farthest from the opening can be occupied by a chest of drawers or a cabinet. Balcony cabinets must match the height of the railing. Their frame is fixed to the load-bearing wall. If the balcony is open, the furniture is not protected from seasonal temperatures and exposure to atmospheric water. It is important to use structures made of moisture-resistant materials - chipboard, plastic, MDF, natural wood varnished or treated with antiseptics.
Built-in furniture in the kitchen
Furniture in the kitchen
Nothing new will be opened here. All the same built-in wardrobes and household appliances.
And here again the main advantage is that built-in wardrobes can very easily fit into any layout. In addition, many use them to hide pipes from the water supply, which can be noticeable.
For the kitchen, most often, light-colored furniture is chosen and nice details are added. For example, the facades can be finished with panels, and the cabinets can have translucent doors. The equipment is always placed inside the headset so that there is a certain composition.
An additional plus is the increase in storage space, because they add mezzanines and space above the built-in sofas.
Why should you give preference to built-in furniture?
Everything has two sides to a coin, and so does this layout. Of course, if we talk about a quantitative advantage, then there will be more positive aspects. Let's start with them.
- Fashionable. Stylish and tasteful. Being trendy has become the goal of many people's lives. There is nothing wrong with this when fashion helps make your life better, more functional, more beautiful. Aesthetics are important, because this way we feel more comfortable, nothing will irritate us, and it’s nice to receive compliments from guests. Built-in furniture is ahead of its counterpart, as it looks more expensive and you immediately feel an individual approach and style.
- Rational. It doesn’t matter if you have a house with an attic or a small room, everyone wants more space in their space and everything to function perfectly. This is especially important when the rooms have complex geometry; it is not easy to install beautiful furniture here. Built-in wardrobes and niches come to the rescue, which will beat any defect and emphasize the advantages. This arrangement method is especially suitable for small bedrooms, kitchens or attic rooms with a sloping roof and beams.
- Safely. Who among us has not worried about the quality of fastening of a hanging shelf or the stability of a shelf with books. This is especially important when there are children in the house, as accidents are not uncommon. Built-in furniture eliminates risks; fears will no longer destroy your nervous system. Also, squeaks will not have a negative effect on it, since everything is firmly attached. A good layout eliminates sharp corners, dangerous shelves, unstable chests of drawers, and cabinets.
- Aesthetic simplicity. Even if your furniture doesn't look like a magazine cover, it's still beautiful. The simplest, most laconic interior, but with high-quality functionality, will be appreciated by both residents of the house and guests. Style and gloss are not always pompous.
- Purity. If the wall is occupied by a cabinet from floor to ceiling, it is built-in, then dust will not accumulate above and below. It’s easier to clean and the respiratory system is not affected, especially useful for allergy sufferers. In addition, there is no way to clutter the space under the closet and on it with unnecessary boxes.
So, there are many advantages, many will think, why not redesign the interior in a completely new way. This is correct, because experiments make it possible to find the ideal one for yourself, only about
Bedroom and built-in furniture
Built-in furniture in the bedroom
The situation here is similar to the living room. In the bedroom, it is important to place storage areas in proportion, so a variety of means are used - shelves, drawers, and cabinets.
Additional space can be obtained by using a non-classic bed option. For example, a platform bed has empty space underneath it, so you can add some drawers.
If the apartment is very small, then the sleeping place can be made on the second level, that is, you will have to climb a ladder to get to it, and you can put a wardrobe or dressing table under the bed.
There are several options for built-in beds:
- Stationary beds. Their headboard is located in a special niche in the furniture wall itself. The space around is filled with cabinets, shelves and other storage elements.
- Movable beds with a lifting mechanism. When they are removed, they look like an ordinary cabinet or panel on the wall. Very convenient for small apartments.
There is another separate type of built-in beds - transformers. Usually they carry several functions and tasks at once, so they are connected to something. The most common options:
- A bed that can be stored in a closet;
- A berth that can be combined with a table;
- Bed and sofa. When needed, this is an ordinary small sofa that can easily be turned into a bed. Usually the sofa is folded and thus provides space for extending the base of the bed.
Transformable beds are also distinguished from each other by the methods of fastening and the way they are in the plane:
- Vertical. They have lifting mechanisms so they are put away for the day. Most often these are used in Asian countries, but they are also often found here.
- Horizontal. The bed goes up and the headboard is basically built in. Sometimes they are equipped with bedside tables or shelves.
- Rotary. This type of bed can also be stored in a hidden niche, but simply raising it is not enough, you also need to turn it 90 degrees. The rest of the furniture is immovable.
Built-in loft bed
The loft bed
is quite an interesting solution, which is not found very often. The bed frame is mounted quite high, no lower than one and a half meters from the floor, so that the feeling of flying is guaranteed. A loft bed has several significant advantages:
- There is free space under the bed that can be used for a wardrobe.
- From the point of view of bed functionality, it is in no way inferior to trivial options.
- Can be any size.
- It will take root well in a children's room or attic.
- Long service life.
However, it is unusual to sleep on it - it is high, so it will take time to get used to it and stop experiencing discomfort.
The best place for arrangement is considered to be the corner between two walls that are free. There you can make a full-fledged mount, which comes in the following varieties:
- The structure is attached to the floor and wall. Supports and stairs are added;
- Fastening occurs to the ceiling and wall. Suspensions are used instead of supports;
- Just to the ceiling, so it’s better if there is support between two walls.
This option will appeal not only to children, but also to adults, as it saves space and adds an interesting look to an ordinary room. Children will be absolutely delighted with this decision, because there will be more space for games.
Podium bed
Podium bed
We already mentioned a similar option a little earlier. It is somewhat similar to a loft bed, because the frame will be elevated, but the position of the mattress itself will be much lower. In this case, the bed can be placed on the podium itself, but this requires a large room, or the bed can be inside it, that is, the base can be removed into the hill itself. It turns out that the sleeping place can be taken out at night, and the podium itself can be used as a place to store things. A podium bed can easily fit even into complex interiors or, conversely, uncomfortable ones. For example, you can install it near a wall and add a workplace to it.
A big plus is that a podium bed can be used in large rooms to divide them, and in small ones it will not seem superfluous, so it is rightfully a universal method.
Hanging beds
Hanging beds
This is also an option for so-called built-in furniture. And here, too, there is an opportunity to use space profitably. Typically, hanging beds are divided according to how they are hung:
- The fastening can be ceiling-mounted at four points; the same number of ropes are attached to the bed frame and to the ceiling.
- Single point fastening. Usually round variations are attached this way, with up to twenty thin ropes attached to the frame, all woven into one knot, which is suspended from the ceiling.
- Combined. This option may have additional fastening to the wall or floor, but at the same time they remain movable.
You should think carefully about choosing such a bed, because there have been cases when interfloor ceilings could not withstand the load and partially broke. And you will definitely have to mask the hole so that cracks do not appear in the plaster.
Hanging beds come in all possible sizes - standard, small, large. But what attracts most attention is the round-shaped bed, although you need to be prepared for problems with finding bed linen. And a round bed requires significant room sizes.
We do not recommend purchasing hanging beds for those who have a fear of heights or seasickness. You won't be able to win this way, but it's easy to lose sleep. If you have any vestibular disorders, then a hanging bed is also not the best option.
But if you still choose this option, then you should immediately think about what to do with the space below the bed. A good option is to add lighting and add storage boxes.
There is another option - a bed that is both hanging and transformable. Only to create it you will need a specially equipped place - a lifting system, counterweights and stands. This bed can be raised/lowered to any height. Moreover, during the daytime it can go high, right up to the ceiling, into its niche. At the same time, you can add a lifting workplace to the system, but this is not a cheap pleasure, especially if the bed is double.
What is modular furniture, pros and cons
Modular furniture is individual items in a single style, which are like a construction set, the elements of which can be swapped, removed, or stacked on top of each other. A relatively new invention, intended for small apartments or studios, as well as for those who like to rearrange frequently and want to create a unique interior.
Advantages of modular furniture
- Mobility. As a rule, the components of the ensemble are small in size, which means they can be swapped at least once a week.
- Individuality. You can completely customize the interior to the dimensions of your home by ordering only those modules that you need. Their sizes can also vary, not to mention color combinations.
- Convenience. The upper shelves and cabinets will hang exactly at the height that is comfortable for you. You also choose the internal filling of cabinets and cabinets yourself.
- Variability. In addition to the fact that modules can be rearranged, unnecessary or boring ones can be removed and those that are needed can be re-ordered.
- Functionality. The items in such sets are often universal. A low cabinet can easily become a coffee or tea table, and a low chest of drawers can move into the living room as a TV stand.
Disadvantages of modular furniture
- Buying a ready-made cabinet will take less time than carefully thinking through the necessary modules, their quantity, height, width and content.
- The price of modular furniture may be slightly higher, because... Essentially, these are one-of-a-kind products that are made specifically for you.
- It is difficult to fit such furniture into a classic interior, although with certain design talents this will not become a problem.
Built-in cabinet furniture
Built-in furniture in an office
You can also find good options for built-in furniture for an office, especially if it is located in a separate room. Built-in furniture can provide convenient storage spaces and shelves for documentation, books and all important papers. Pay attention to the built-in shelving, which extends to the full height of the wall. It is especially convenient to use such a rack if you add drawers.
It is not necessary to have a large room for an office; you can even make your own corner in a studio apartment. It is enough to add a retractable bench to the rack.
What to choose for the nursery?
Built-in furniture for a nursery
In a nursery, it is important to arrange several zones at once - for relaxation, games, work and wardrobe. Therefore, to save on space, you can add the following options for built-in furniture. A transforming bed that can be stored in a closet is perfect. This gives you both a place to play and a place to sleep.
A good option is to use built-in furniture near the window. A window sill, side cabinets and a shelf will create several useful areas at once. The cabinets may have space for clothes or toys.
Another option is a complex that simultaneously connects both the workplace and the sleeping area. Even if there are two children in the family, you can always add an extra bed.
Built-in furniture is a versatile and very convenient option, especially if you live in a one-room apartment, where every meter is worth its weight in gold. In such a situation, you can put a closet that covers the entire wall, where not only things or books will be stored, but also household items or equipment.
Additionally, a folding bed can be added to such a rack, so that the issue of a bed and sleep or additional space will be immediately resolved.
Features of choosing built-in furniture
Built-in furniture
Remember that built-in furniture is not a cheap pleasure, so you just have to make it to order. Try to take the measurements of the apartment correctly. For a closet you need the height and width of the wall, and at three points at once. For niche furniture, these are the requirements, only measurements are taken initially from the outside, and then from the inside. You should be especially careful in the corners, as there is often a curvature of the walls there.
In the case of a built-in bed, you will have to immediately determine the place for it, and then take measurements again. To do this correctly, it is better to use a laser level; if you don’t have one, then it’s worth borrowing, because the price of such a tool is not low. The measurements of the bed themselves will depend on the number of people and the size of the room. With cabinets, you should also rely on similar points.
If you want to save on space and use every inch of the room, then built-in furniture is ideal for this. It can be added to any design and room because it will fit everywhere.
